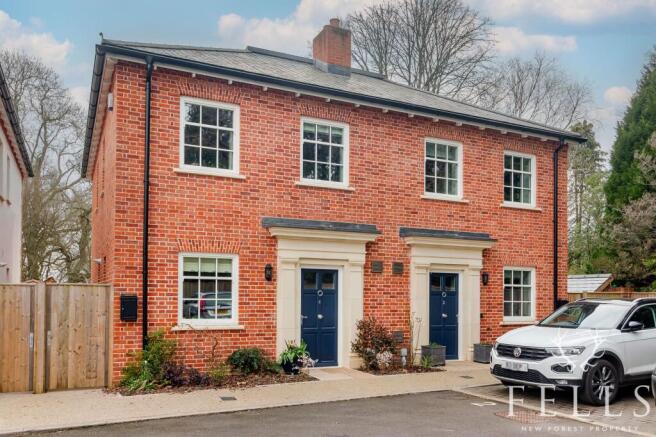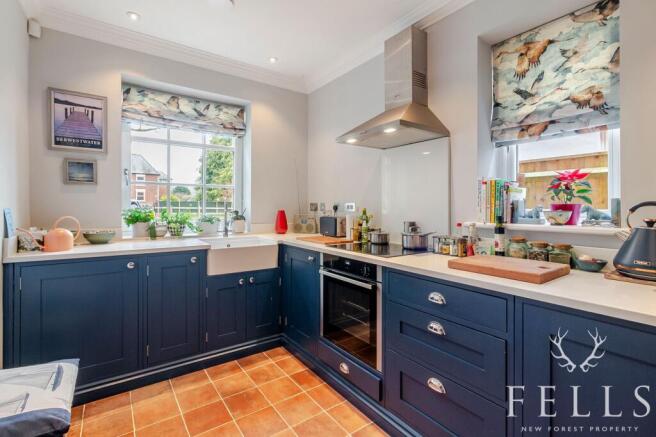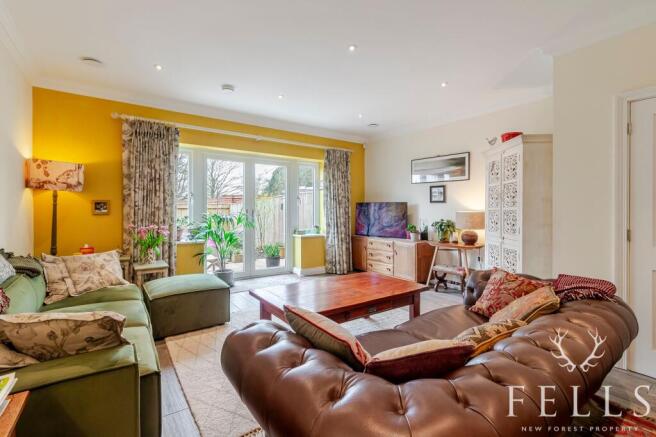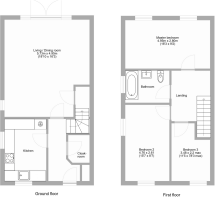Birch Lane, Sandleheath, SP6

- PROPERTY TYPE
Semi-Detached
- BEDROOMS
3
- BATHROOMS
1
- SIZE
1,023 sq ft
95 sq m
- TENUREDescribes how you own a property. There are different types of tenure - freehold, leasehold, and commonhold.Read more about tenure in our glossary page.
Freehold
Key features
- Triple glazed throughout
- Energy efficient ventilation and heat exchange system
- Electric car charger
- South facing garden
- Two allocated parking spaces
- Light and bright south facing living room
- Underflooor heating on ground floor
- Dual layer loft insulation
Description
This beautifully presented semi-detached home has been built with economy and efficiency in mind, with triple gazing thoroughout, underfloor heating on the ground floor, and heating and hot water provided by an EcoTec boiler. In addition the roof space, with dual layer insulation, is hermetically sealed to prevent heat loss, and a ventilation system with heat exchanger ensures that the energy bills for this house are mininised. These features combine to achieve a ‘B’ Energy Rating.
The front door opens into a spacious hallway. To one side, the cloakroom, with WC and handbasin, has plenty of space for ourdoor clothing and footwear.
To the left is the kitchen, a bright space with windows to the front and side. The fridge and freezer are integrated, a Neff hob and oven with an extractor above are fitted. At the front window is an inset Belfast sink. The navy blue cabinets under a quartz worktop provide ample storage and there is space and plumbing to add a dishwasher.
At the back of the house is the spacious living / dining room, with double French doors opening onto the sunny south-facing patio. A light room, benefitting from a side window.
Upstairs are three bedrooms, all substantially larger than average. The master bedroom faces south, and has twin windows overlooking the garden and open coutryside beyond. The second bedroom also benefits from windows on two walls, and provides plenty of space. The third, L-shaped bedroom is large enough to accommodate a double bed.
The bathroom with a white 3 piece suite has a shower over the bath with a glass screen.
Outside the garden has been planned to be low maintenance, with a patio area leading to a circular lawn flanked by mulched beds containing mature miniature trees. A garden shed provides storage for garden tools etc. At the front there are flower beds adjacent to the front door.
In front of the house are 2 allocated parking spaces served by an electric charging point.
EPC Rating: B
Living room
5.73m x 4.95m
Spacious living/dining room with French doors and windows to the south facing garden.
Understairs cupboard
Kitchen
3.62m x 2.29m
Beautiful, fully fitted kitchen, with wall and base units, Belfast sink, Neff induction hob and oven with extractor above. Integrated fridge / freezer. Light and bright with windows to the front and side.
Hall
Large hallway providing access to the living room and kitchen with stairs to the first floor. Cupboard housing the heat exchange and ventilation system. Door to cloakroom
Cloakroom
1.58m x 1.26m
Large cloakroom with WC and handbasin. Plenty of storage space for coats and boots etc.
Bedroom 1
4.95m x 2.8m
Large double bedroom, with plenty of space for a king size bed and wardrobes. South facing room overlooking the garden and countryside beyond.
Bedroom 2
4.76m x 2.61m
Good sized double bedroom overlooking the front. A second window to the side makes this a light space.
Bedroom 3
3.48m x 2.2m
Large bedroom (currently accommodating a double bed) with built in cupboard over the stairs. Window overlooking the front.
Bathroom
Well fitted bathroom with white 3-piece suite and shower over the bath. Washbasin and WC. Towel rail
Garden
Easily managed sunny south facing garden with patio area just outside the French doors to the living room. Garden shed, and a wide side access to the front of the house. Garden beds at by the front door.
Communal lawned area to the front of the property, and further communal open space behind the garden fence, with mature trees and overlooking countryside.
Parking - Allocated parking
The property benefits from 2 allocated parking spaces outside the front of the property. An electric car charger is fitted.
Disclaimer
All property information provided is for general guidance only and does not form part of any offer or contract. Measurements, descriptions, and other details are approximate and should be independently verified. Neither the agent nor seller accepts responsibility for errors or omissions.
- COUNCIL TAXA payment made to your local authority in order to pay for local services like schools, libraries, and refuse collection. The amount you pay depends on the value of the property.Read more about council Tax in our glossary page.
- Band: D
- PARKINGDetails of how and where vehicles can be parked, and any associated costs.Read more about parking in our glossary page.
- Off street
- GARDENA property has access to an outdoor space, which could be private or shared.
- Private garden
- ACCESSIBILITYHow a property has been adapted to meet the needs of vulnerable or disabled individuals.Read more about accessibility in our glossary page.
- Ask agent
Energy performance certificate - ask agent
Birch Lane, Sandleheath, SP6
Add an important place to see how long it'd take to get there from our property listings.
__mins driving to your place
Get an instant, personalised result:
- Show sellers you’re serious
- Secure viewings faster with agents
- No impact on your credit score

Your mortgage
Notes
Staying secure when looking for property
Ensure you're up to date with our latest advice on how to avoid fraud or scams when looking for property online.
Visit our security centre to find out moreDisclaimer - Property reference 9ebf4569-274e-424e-89a5-0a168c285559. The information displayed about this property comprises a property advertisement. Rightmove.co.uk makes no warranty as to the accuracy or completeness of the advertisement or any linked or associated information, and Rightmove has no control over the content. This property advertisement does not constitute property particulars. The information is provided and maintained by Fells New Forest Property, Ringwood. Please contact the selling agent or developer directly to obtain any information which may be available under the terms of The Energy Performance of Buildings (Certificates and Inspections) (England and Wales) Regulations 2007 or the Home Report if in relation to a residential property in Scotland.
*This is the average speed from the provider with the fastest broadband package available at this postcode. The average speed displayed is based on the download speeds of at least 50% of customers at peak time (8pm to 10pm). Fibre/cable services at the postcode are subject to availability and may differ between properties within a postcode. Speeds can be affected by a range of technical and environmental factors. The speed at the property may be lower than that listed above. You can check the estimated speed and confirm availability to a property prior to purchasing on the broadband provider's website. Providers may increase charges. The information is provided and maintained by Decision Technologies Limited. **This is indicative only and based on a 2-person household with multiple devices and simultaneous usage. Broadband performance is affected by multiple factors including number of occupants and devices, simultaneous usage, router range etc. For more information speak to your broadband provider.
Map data ©OpenStreetMap contributors.




