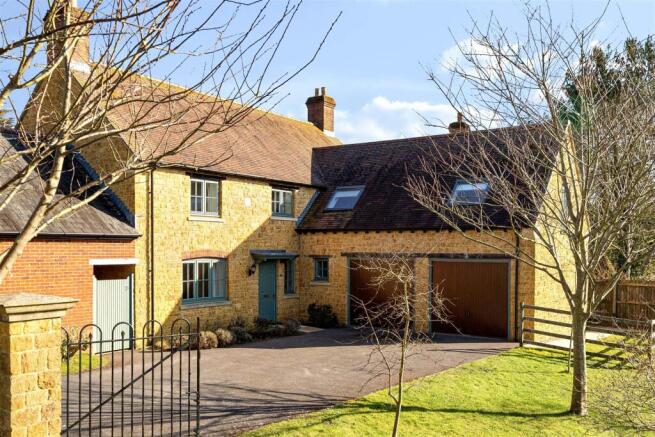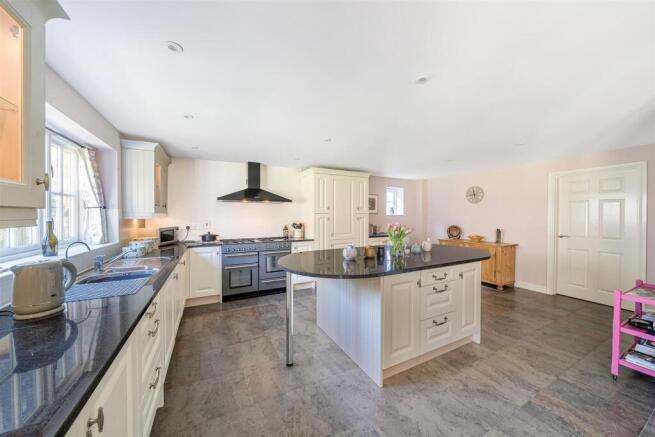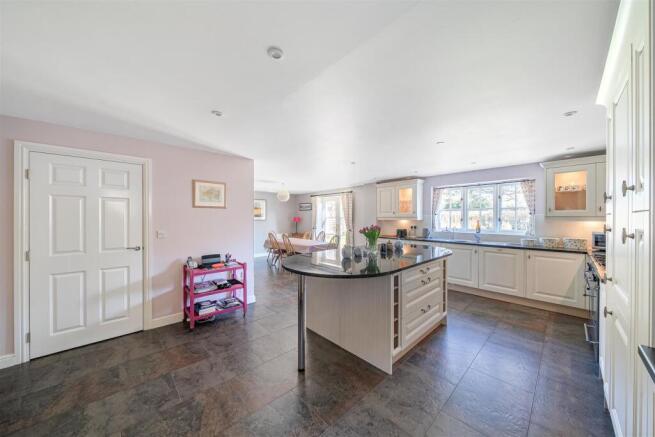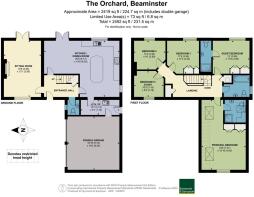
The Orchard, Beaminster, Dorset

- PROPERTY TYPE
Detached
- BEDROOMS
5
- BATHROOMS
3
- SIZE
Ask agent
- TENUREDescribes how you own a property. There are different types of tenure - freehold, leasehold, and commonhold.Read more about tenure in our glossary page.
Freehold
Key features
- Detached
- Built by C G Fry & Son
- 5 double bedrooms
- Fabulous kitchen-dining room
- 2419 internal sq ft
- Immaculate condition
- Double garage and parking for 5 cars
- Enclosed landscaped garden to the rear
Description
Dwelling - Here is a very rare opportunity to purchase one of the most impressive C G Fry properties in Beaminster. Built of Hadspen stone under a clay tile roof, this delightful family home offers comfort, space and a desirable location close to the town centre. Set in a sizeable plot, the house itself has spacious accommodation which is both light and modern and in immaculate condition throughout. Externally the property is accessed by a gated drive providing parking for a number of cars. The landscaped rear garden is private and quiet. Early viewing is strongly recommended.
Accommodation - The entrance door opens into the hall with stairs rising, cloakroom with W.C. and basin. All principal rooms lead off the hall with engineered oak flooring flowing through into the sitting room. This elegant reception room is light and airy, perfect for comfortable entertaining. Centred around an open fire with decorative surround, the sitting room has bespoke shelving on one wall. French doors open out to the expansive rear terrace. Returning to the hall and moving towards the rear of the house, you enter the impressive kitchen/dining room. This ‘heart of the home’ room provides all the space and practicality you would hope to find in a contemporary property. The kitchen itself has a comprehensive range of wall and floor units, finished in a soft cream with black granite work surfaces. Integrated items include two pull-out pantry units, dishwasher and a fridge freezer. The cooker is a five ring gas Rangemaster with two ovens, grill and warming drawer. In the centre of this area is a large island with additional drawers and cupboards, again topped in granite which extends at each end to create a breakfast bar. The dining area is generous, with space to comfortably entertain eight to ten people seated whilst enjoying views through the French doors to the garden To the rear of the kitchen is the utility room with an exterior door and a door into the double garage. There are spaces for a washing machine and a tumble drier with a granite worktop over, wall and floor cupboards and a sink. Easy storage for coats and boots too. Moving upstairs onto the galleried landing, there are five bedrooms and a family bathroom. The principal bedroom is simply splendid with its sizeable floorspace which also encompasses a shower en-suite and a built-in wardrobe with storage. This wonderfully light and airy room has views over the roof tops and towards the surrounding countryside. The en-suite is fitted with a shower cubicle, basin and WC. The guest bedroom also benefits from a shower en-suite, basin and WC, and also an excellent built-in wardrobe with storage. The remaining three bedrooms comprise a twin and two doubles. One of these rooms is currently used as a study. The family bathroom is fully tiled with bath and overhead shower, basin and WC.
Outside - A gated tarmac drive sweeps down to the property and the double garage. The drive provides parking for up to five cars. The generously-sized garage has two up and over doors and an electricity supply. Beside the drive is a lawned area which leads down to a small stream. The rear of the property can be accessed either by a side gate or a side path - both of which lead to the extensive rear paved terrace, perfect for al fresco entertaining. The large lawn is edged with mature trees and deep flower beds with decorative shrubs. Beyond, a pergola provides a further seating area. At the back of the garden are raised beds for vegetables and fruit.
Directions - What3words ///giggled.trump.section
Services - All mains services are connected.
Broadband
Standard, superfast and ultra-fast are all available for connection.
checker.ofcom.org.uk/en-gb/broadband-coverage.
Mobile phone coverage
Indoor
EE/02 - voice and data - you are likely to receive coverage
Three /Vodafone - voice and data - your are likely to receive limited coverage
Outdoor
Voice and data - EE/Three/02/Vodafone - all are likely to receive coverage.
checker.ofcom.org.uk/en-gb/mobile-coverage.
Local Authority - Dorset Council - Tel:
Council Tax Band G.
Material Information - There are no current planning permissions in this postcode that would effect the property which we have been made aware of.
As is often the case, the title register is likely to contain rights and covenants, please check with your legal advisor or call the office if you would like to discuss prior to booking a viewing
Brochures
3686 2 The Orchard.pdf- COUNCIL TAXA payment made to your local authority in order to pay for local services like schools, libraries, and refuse collection. The amount you pay depends on the value of the property.Read more about council Tax in our glossary page.
- Band: G
- PARKINGDetails of how and where vehicles can be parked, and any associated costs.Read more about parking in our glossary page.
- Garage,Off street
- GARDENA property has access to an outdoor space, which could be private or shared.
- Yes
- ACCESSIBILITYHow a property has been adapted to meet the needs of vulnerable or disabled individuals.Read more about accessibility in our glossary page.
- Ask agent
The Orchard, Beaminster, Dorset
Add an important place to see how long it'd take to get there from our property listings.
__mins driving to your place
Get an instant, personalised result:
- Show sellers you’re serious
- Secure viewings faster with agents
- No impact on your credit score
Your mortgage
Notes
Staying secure when looking for property
Ensure you're up to date with our latest advice on how to avoid fraud or scams when looking for property online.
Visit our security centre to find out moreDisclaimer - Property reference 33774839. The information displayed about this property comprises a property advertisement. Rightmove.co.uk makes no warranty as to the accuracy or completeness of the advertisement or any linked or associated information, and Rightmove has no control over the content. This property advertisement does not constitute property particulars. The information is provided and maintained by Symonds & Sampson, Beaminster. Please contact the selling agent or developer directly to obtain any information which may be available under the terms of The Energy Performance of Buildings (Certificates and Inspections) (England and Wales) Regulations 2007 or the Home Report if in relation to a residential property in Scotland.
*This is the average speed from the provider with the fastest broadband package available at this postcode. The average speed displayed is based on the download speeds of at least 50% of customers at peak time (8pm to 10pm). Fibre/cable services at the postcode are subject to availability and may differ between properties within a postcode. Speeds can be affected by a range of technical and environmental factors. The speed at the property may be lower than that listed above. You can check the estimated speed and confirm availability to a property prior to purchasing on the broadband provider's website. Providers may increase charges. The information is provided and maintained by Decision Technologies Limited. **This is indicative only and based on a 2-person household with multiple devices and simultaneous usage. Broadband performance is affected by multiple factors including number of occupants and devices, simultaneous usage, router range etc. For more information speak to your broadband provider.
Map data ©OpenStreetMap contributors.









