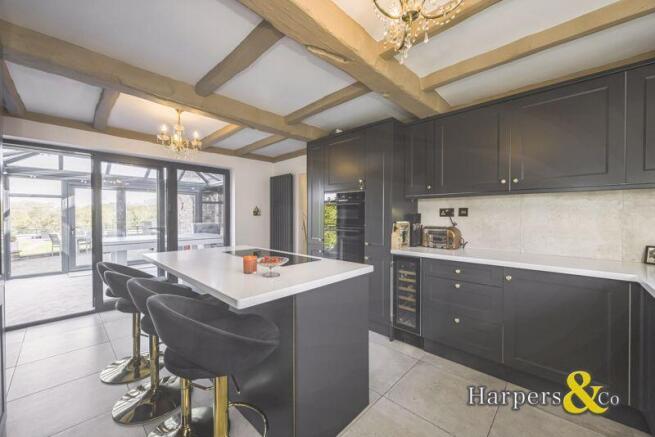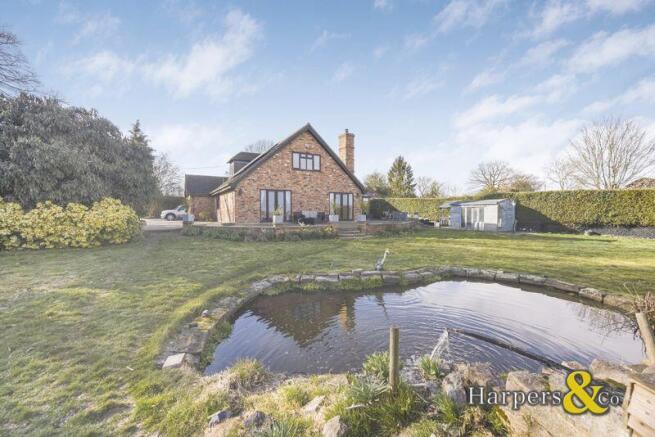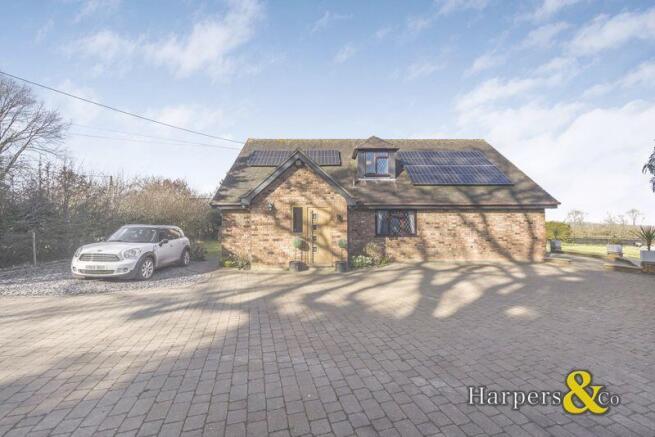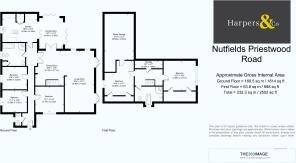
Priestwood Road, MEOPHAM

- PROPERTY TYPE
Detached
- BEDROOMS
5
- BATHROOMS
2
- SIZE
Ask agent
- TENUREDescribes how you own a property. There are different types of tenure - freehold, leasehold, and commonhold.Read more about tenure in our glossary page.
Ask agent
Key features
- RARE TO MARKET 5 ACRE PLOT
- GATED DETACHED 5 BEDROOM PROPERTY
- DRIVEWAY TO FRONT FOR SEVERAL VEHICLES
- DETACHED DOUBLE GARAGE WITH POTENTIAL TO BUILD A GRANNY ANNEXE STPP
- OFFERED CHAIN FREE
- STABLES
- OIL CENTRAL HEATING
- SOLAR PANELS
- SEMI-RURAL LOCATION
Description
The property offers oil fired central heating, solar panels to the roof, double glazed conservatory, Large reception room with fire place, ground floor family bathroom, fitted country kitchen, five large bedrooms and large upstairs family bathroom. All rooms are decorated to a high standard and have outstanding natural views.
As you enter the driveway through the electric gates, to the right you will see a detached double garage which has the potential to be converted into a separate accommodation (STPP). The 5 Acre plot boasts of several fields along stables and a paddock for those with keen interests in horses.
We are advised by the owner that the property is set on approximately five acres - (to be verified - not measured by Harpers Estate Agents), gated driveway with electronic gates with parking for circa 10 cars with a double detached garage with development potential.
Viewings by appointment only and proof of funding required.
Bedroom 1
13' 7'' x 12' 2'' (4.14m x 3.71m)
Carpeted, pendant lighting, coving, multiple power points, double glazed windows, oil fired central heating
Bedroom 2
11' 7'' x 10' 5'' (3.53m x 3.17m)
Carpeted, pendant lighting, coving, multiple power points, double glazed windows, oil fired central heating
Bedroom 3
11' 8'' x 10' 8'' (3.55m x 3.25m)
Carpeted, pendant lighting, coving, multiple power points, double glazed windows, oil fired central heating
Downstairs Family Bathroom
Tiled throughout, pendant lighting, double glazed windows, shower, bathtub, oil fired central heating
Kitchen
16' 6'' x 13' 5'' (5.03m x 4.09m)
Tiled throughout with some exposed brick, pendant lighting, wooden beams to ceiling, multiple power points, double glazed windows, Island with seating, oil fire central heating
Conservatory
14' 7'' x 11' 4'' (4.44m x 3.45m)
Carpeted with some exposed brick, wall mounted light, multiple power points, double glazed throughout, oil fired central heating.
Dining Room
16' 9'' x 13' 6'' (5.10m x 4.11m)
Tiled throughout, wooden beams to ceiling, exposed brick features in places, wall mounted lighting, multiple power points, double glazed windows, oil fired central heating, brick feature fireplace with log burner.
Living Room
29' 3'' x 13' 11'' (8.91m x 4.24m)
Tiled throughout, wooden beams to ceiling, exposed brick features in places, wall mounted lighting, multiple power points, double glazed windows, oil fired central heating, brick feature fireplace with log burner.
Bedroom 4
15' 3'' x 14' 2'' (4.64m x 4.31m)
Carpeted, pendant lighting, multiple power points, double glazed windows, oil fired central heating
Upstairs Family Bathroom
Tiled flooring throughout, painted walls, pendant lighting, double glazed window, shower, bathtub, oil fired central heating, wash basin, low level Wc
Bedroom 5
16' 5'' x 13' 11'' (5.00m x 4.24m)
Carpeted, pendant lighting, multiple power points, double glazed windows, oil fired central heating
Eaves Storage
21' 8'' x 13' 1'' (6.60m x 3.98m)
Disclaimer
These particulars form no part of any contract and are issued as a general guide only. Main services and appliances have not been tested by the agents and no warranty is given by them as to working order or condition. All measurements are approximate and have been taken at the widest points unless otherwise stated. The accuracy of any floor plans published cannot be confirmed. Reference to tenure, building works, conversions, extensions, planning permission, building consents/regulations, service charges, ground rent, leases, fixtures, fittings and any statement contained in these particulars should not be relied upon and must be verified by a legal representative or solicitor before any contract is entered into.
Brochures
Full Details- COUNCIL TAXA payment made to your local authority in order to pay for local services like schools, libraries, and refuse collection. The amount you pay depends on the value of the property.Read more about council Tax in our glossary page.
- Band: G
- PARKINGDetails of how and where vehicles can be parked, and any associated costs.Read more about parking in our glossary page.
- Yes
- GARDENA property has access to an outdoor space, which could be private or shared.
- Yes
- ACCESSIBILITYHow a property has been adapted to meet the needs of vulnerable or disabled individuals.Read more about accessibility in our glossary page.
- Ask agent
Priestwood Road, MEOPHAM
Add an important place to see how long it'd take to get there from our property listings.
__mins driving to your place
Get an instant, personalised result:
- Show sellers you’re serious
- Secure viewings faster with agents
- No impact on your credit score
Your mortgage
Notes
Staying secure when looking for property
Ensure you're up to date with our latest advice on how to avoid fraud or scams when looking for property online.
Visit our security centre to find out moreDisclaimer - Property reference 12590441. The information displayed about this property comprises a property advertisement. Rightmove.co.uk makes no warranty as to the accuracy or completeness of the advertisement or any linked or associated information, and Rightmove has no control over the content. This property advertisement does not constitute property particulars. The information is provided and maintained by Harpers & Co, Bexley. Please contact the selling agent or developer directly to obtain any information which may be available under the terms of The Energy Performance of Buildings (Certificates and Inspections) (England and Wales) Regulations 2007 or the Home Report if in relation to a residential property in Scotland.
*This is the average speed from the provider with the fastest broadband package available at this postcode. The average speed displayed is based on the download speeds of at least 50% of customers at peak time (8pm to 10pm). Fibre/cable services at the postcode are subject to availability and may differ between properties within a postcode. Speeds can be affected by a range of technical and environmental factors. The speed at the property may be lower than that listed above. You can check the estimated speed and confirm availability to a property prior to purchasing on the broadband provider's website. Providers may increase charges. The information is provided and maintained by Decision Technologies Limited. **This is indicative only and based on a 2-person household with multiple devices and simultaneous usage. Broadband performance is affected by multiple factors including number of occupants and devices, simultaneous usage, router range etc. For more information speak to your broadband provider.
Map data ©OpenStreetMap contributors.





