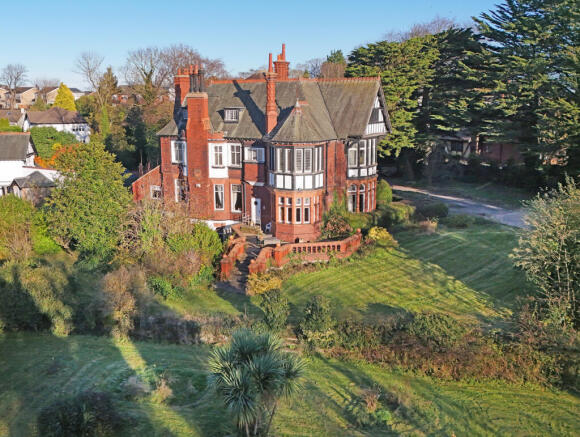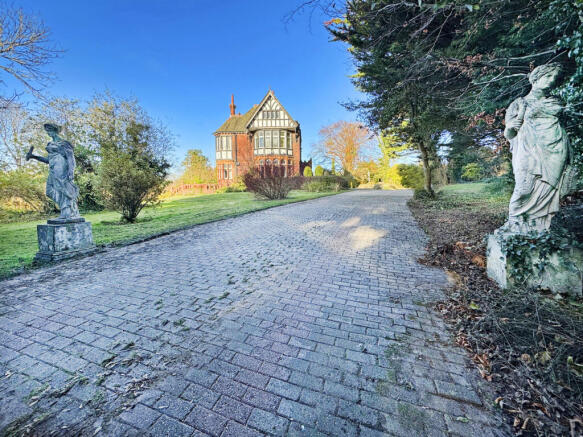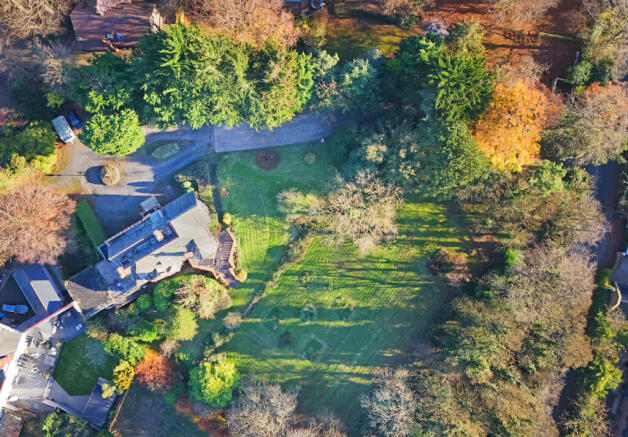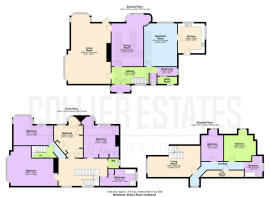
7 bedroom detached house for sale
Elwick Road, Hartlepool, TS26 0

- PROPERTY TYPE
Detached
- BEDROOMS
7
- BATHROOMS
2
- SIZE
Ask agent
- TENUREDescribes how you own a property. There are different types of tenure - freehold, leasehold, and commonhold.Read more about tenure in our glossary page.
Freehold
Key features
- Grand Victorian Manor House
- 2 Acre Plot in a Secluded Location
- Living Accommodation Over 4 Floors
Description
Viewing is essential with this property to understand the grandeur, the space on offer, period features and the land offering accompanying this incredible home.
The ground floor main entrance is one of true opulence, with a decorative stonework archway framing a beautifully crafted wooden double doorway with stained glass inlays, complimented by crenelation above with stone caps and spiralled folly end turrets. As you enter the home, you’re welcomed into a brief reception vestibule with red tiled flooring, half height panelling and oversized wooden double doors with half height decorative stained glass and came inlays. The double doors lead through into a spacious central hallway with a feature oak spindle return staircase to the right leading up to a gallery balcony. The hallway is stunning with high ceilings, oak panelling throughout, setting the tone for the remaining rooms that lay beyond.
To the left of the hallway, you’ll discover a formal living room of grand proportions, rich in period details, with ceiling details, decorative coving, full height wood panelled walls, two dramatic bay windows with built-in curved window seats. The living room also benefits from a bespoke, custom built 1920’s bar with circular feature shelving unit behind, a great accompaniment to the main lounge area.
Adjacent to the living room, with a connecting door between the two, you’ll discover a grand dining room with a stunning ornate patterned ceiling, decorative oversized wooden door architraves and mouldings. Deep skirting boards and picture rails run around the room. To the rear of the dining room there’s an incredible feature fireplace with intricate carved surround and period panelling. The dining also features a serving hatch through to the reception room beyond.
The kitchen is located to the far side of the property, with a large picture window overlooking the beautiful, landscaped gardens, along with side door access, leading to the driveway. The kitchen is spacious and well-proportioned, with an array of fitted units spanning around the walls.
Completing the ground floor rooms, there’s a period styled utility and cloak room adjacent to the kitchen.
As you ascend the jaw-droppingly well carved returned staircase, with a stunning stained-glass window, you’re welcomed onto a large first floor landing with elaborate ceiling, pillared detailing flowing up to arched woodwork. The first-floor plays host to 4 large double bedrooms, a family bathroom and a staircase leading up to the second floor. The first floor is inclusive of the Master bedroom, with a large bay window to the front aspect, panelled walls and sealed fireplace.
The second floor is currently not used by the current owners as part of the main dwelling, offering a series of additional rooms within the vaulted eaves.
The vast 2 Acre grounds are well kept and in keeping with this grand Victorian manor house, offering a blend of expansive lawns, mature trees & shrubs. A terraced veranda flows around the property providing elevated views across the lawn, with steps down into the gardens.
This is a truly special property, secluded and exceptionally private, to the point most of Hartlepool will be unaware of its existence and extremely rare to the market. Viewing is essential to comprehend to magnitude of space on offer inside and out.
- COUNCIL TAXA payment made to your local authority in order to pay for local services like schools, libraries, and refuse collection. The amount you pay depends on the value of the property.Read more about council Tax in our glossary page.
- Band: G
- PARKINGDetails of how and where vehicles can be parked, and any associated costs.Read more about parking in our glossary page.
- Yes
- GARDENA property has access to an outdoor space, which could be private or shared.
- Yes
- ACCESSIBILITYHow a property has been adapted to meet the needs of vulnerable or disabled individuals.Read more about accessibility in our glossary page.
- Ask agent
Elwick Road, Hartlepool, TS26 0
Add an important place to see how long it'd take to get there from our property listings.
__mins driving to your place
Get an instant, personalised result:
- Show sellers you’re serious
- Secure viewings faster with agents
- No impact on your credit score
Your mortgage
Notes
Staying secure when looking for property
Ensure you're up to date with our latest advice on how to avoid fraud or scams when looking for property online.
Visit our security centre to find out moreDisclaimer - Property reference Zcollierestates0003515148. The information displayed about this property comprises a property advertisement. Rightmove.co.uk makes no warranty as to the accuracy or completeness of the advertisement or any linked or associated information, and Rightmove has no control over the content. This property advertisement does not constitute property particulars. The information is provided and maintained by Collier Estates, Hartlepool. Please contact the selling agent or developer directly to obtain any information which may be available under the terms of The Energy Performance of Buildings (Certificates and Inspections) (England and Wales) Regulations 2007 or the Home Report if in relation to a residential property in Scotland.
*This is the average speed from the provider with the fastest broadband package available at this postcode. The average speed displayed is based on the download speeds of at least 50% of customers at peak time (8pm to 10pm). Fibre/cable services at the postcode are subject to availability and may differ between properties within a postcode. Speeds can be affected by a range of technical and environmental factors. The speed at the property may be lower than that listed above. You can check the estimated speed and confirm availability to a property prior to purchasing on the broadband provider's website. Providers may increase charges. The information is provided and maintained by Decision Technologies Limited. **This is indicative only and based on a 2-person household with multiple devices and simultaneous usage. Broadband performance is affected by multiple factors including number of occupants and devices, simultaneous usage, router range etc. For more information speak to your broadband provider.
Map data ©OpenStreetMap contributors.





