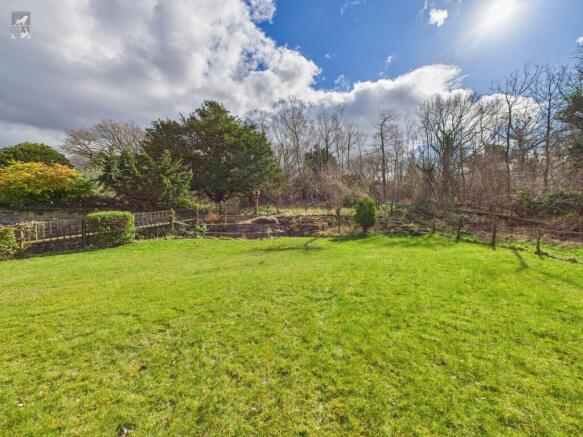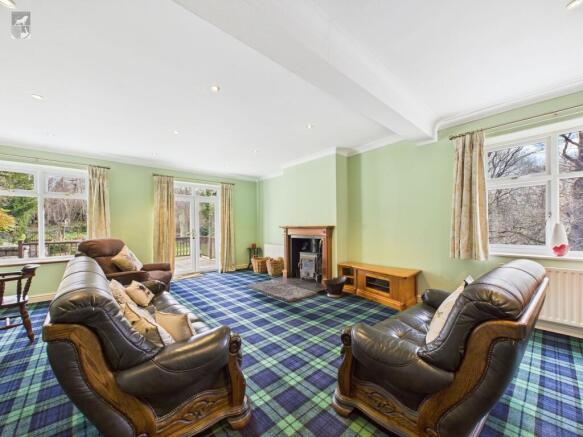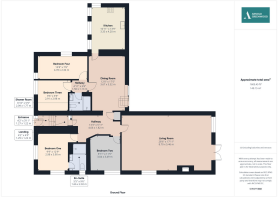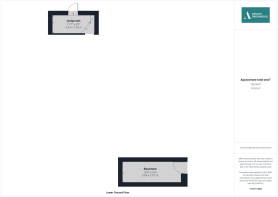
10, Meathop Grange, Grange-Over-Sands, LA11 6RB
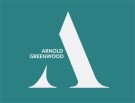
- PROPERTY TYPE
Bungalow
- BEDROOMS
4
- BATHROOMS
2
- SIZE
980 sq ft
91 sq m
Key features
- 0.53 Acres of private land with access to an ancient woodland / Plus maintained grounds
- The lounge ideal for entertaining offers a bespoke handcrafted bar / Log burning stove / Access to a decked terrace / Spaced 28'6" X 17'11"
- Four double bedrooms with space for storage
- Dining room with French door access to an outside terrace
- Modern fitted kitchen with focal featured windows and space for dining
- Contemporary Master En-Suite / Plus shower room
- Idyllic location close to the coast town of Grange Over Sands
- Fantastic walks from the doorstep/ Bus links to the South Lakes & the Lake District / Hotel and Bar within walking distance
- Allocated parking to the front / Plus visitor spaces, with private under croft and basement storage facilities
- Energy Efficiency Rating D
Description
Presenting a rare opportunity to acquire a unique property nestled in an enchanting location near the coast town of Grange Over Sands, this ground floor flat offers an exceptional blend of elegance, comfort, and tranquillity. Beyond its doors lies a generously sized property across one level with the expanse of 0.53 acres of private land. Including access to a antient woodland, along with meticulously maintained grounds, all setting the scene for a truly idyllic living experience.
The property boasts a spacious lounge that is perfectly designed for entertaining, featuring a bespoke handcrafted bar and a cosy log-burning stove, creating a warm and inviting atmosphere. Offering seamless indoor-outdoor flow, the lounge opens up to a decked terrace, providing additional space for relaxation and enjoyment. With dimensions of 28'6" X 17'11", this versatile area allows for various seating arrangements and entertainment options.
The dining room, with French door access to an outside terrace, offers a delightful setting for enjoying meals with family and friends, while the modern fitted kitchen features focal featured windows and a designated dining area, perfect for culinary enthusiasts.
The layout flows nicely from the spacious inner hallway. Four double bedrooms offer ample space for comfortable living, each providing space for solutions to ensure functionality. The property further benefits from a contemporary master en-suite, as well as a separate shower room, offering convenience and luxury.
The idyllic location providing tranquility and peace, is the properties main selling feature, with just over half an acre of land private land. Including a summer house, decked terrace and fantastic lawn with rockery. You will not be disappointed with the outlook or setting, the entire property has access and views to the ancient woodland and the benefit of the use of the communal grounds. Alongside the managed service company to assist with window cleaning and exterior maintenance. Extending its allure, the home is surrounded by fantastic walking routes right at the doorstep, facilities such as the golf course and the woodlands hotel/bar within walking distance, as well as the shop which is open seasonally. Bus links to the South Lakes and the Lake District, providing endess opportunities for exploration and leisure.
Additional features include allocated parking to the front, complemented by visitor spaces for guests' convenience. Furthermore, private under croft and basement storage facilities offer practical solutions for storing belongings securely. Please note the accommodation is classed as single storey across one level and registered as an apartment on land registry.
With its exceptional location, impeccable design, and array of appealing features, this property represents a rare opportunity to embrace a lifestyle of comfort and sophistication in a serene setting. Don't miss the chance to make this outstanding residence your own and experience the best of coastal living in style.
EPC Rating: D
Main Hallway
4.04m x 2.9m
Stone walled inner hallway, three steps to the inner entrance doorway. The inner hallway features soft pastel green decor and carpets and loft access.
Living Room
8.69m x 5.46m
Generously spaced, soft pale green decor. Spot lighting, a multi fuel burning stove and French doors accessing the decked terrace. Boasting a fantastic beautifully crafted solid wooden corner bar, with feature lighting and last orders bell. The space is light and bright, with dual aspect windows looking into the garden and over and across the woodland.
Kitchen
3.33m x 4.19m
Modern well equipped fitted kitchen. Featuring wooden shaker style units, light decor and featured windows. Spot lighting and tiled flooring. Marble style worktops with sink/drainer, dual grill oven, hob and extractor fan. Tiled splash-backs, space for a fridge and freezer and a dining table.
Dining Room
3.33m x 4.19m
Pale green decor, sliding door access to the = terrace, pendant lighting and space for relaxing or formal dining.
Bedroom One
2.97m x 3.89m
Master bedroom with neutral decor, dual aspect windows benefitting from views across the ancient woodland. Further access to the modern ensuite.
En-Suite
1.65m x 2.9m
Modern and panelled shower suite fitted with a walk-in shower. W.C and a traditional styled vanity sink unit. Spot lighting, heated towel rail and a rear facing obscured window.
Bedroom Two
3.02m x 3.48m
Woodside views, space for a double bed. Currently fitted out with fitted storage. Ideal as a bedroom or the perfect office.
Bedroom Three
2.9m x 2.97m
Accessed from the second hallway from the dining area. This generous room offers neutral decor and carpets, woodland views and space for wardrobes and a double bed.
Shower Room
2.08m x 1.75m
Modern and well fitted this space features a walk-in shower, heated towel rail. W.C and a hand basin. Including an extractor and spot lighting.
Bedroom Four
4.78m x 2.34m
Neutral decor, pendant lighting, dual aspect windows. Space for wardrobes and a vanity area.
Garden
Private garden up-to 0.53 acres of land. The private land includes a decked terrace, and additional sun terrace accessed from the dining area. Private established lawn and rockery area. Boasting fantastic views across the woodland, further access into the ancient woodlands. Further exclusive ownership of a summerhouse, undercroft and separate basement. In additional to the private land, as part of Meathop Grange, you have access and full use of the managed communal grounds.
Brochures
Property Brochure- COUNCIL TAXA payment made to your local authority in order to pay for local services like schools, libraries, and refuse collection. The amount you pay depends on the value of the property.Read more about council Tax in our glossary page.
- Band: D
- PARKINGDetails of how and where vehicles can be parked, and any associated costs.Read more about parking in our glossary page.
- Yes
- GARDENA property has access to an outdoor space, which could be private or shared.
- Private garden
- ACCESSIBILITYHow a property has been adapted to meet the needs of vulnerable or disabled individuals.Read more about accessibility in our glossary page.
- Ask agent
10, Meathop Grange, Grange-Over-Sands, LA11 6RB
Add an important place to see how long it'd take to get there from our property listings.
__mins driving to your place
Get an instant, personalised result:
- Show sellers you’re serious
- Secure viewings faster with agents
- No impact on your credit score
Your mortgage
Notes
Staying secure when looking for property
Ensure you're up to date with our latest advice on how to avoid fraud or scams when looking for property online.
Visit our security centre to find out moreDisclaimer - Property reference b0d98b13-3a78-4813-bcbe-ec5fe4b83c35. The information displayed about this property comprises a property advertisement. Rightmove.co.uk makes no warranty as to the accuracy or completeness of the advertisement or any linked or associated information, and Rightmove has no control over the content. This property advertisement does not constitute property particulars. The information is provided and maintained by Arnold Greenwood Estate Agents, Kendal. Please contact the selling agent or developer directly to obtain any information which may be available under the terms of The Energy Performance of Buildings (Certificates and Inspections) (England and Wales) Regulations 2007 or the Home Report if in relation to a residential property in Scotland.
*This is the average speed from the provider with the fastest broadband package available at this postcode. The average speed displayed is based on the download speeds of at least 50% of customers at peak time (8pm to 10pm). Fibre/cable services at the postcode are subject to availability and may differ between properties within a postcode. Speeds can be affected by a range of technical and environmental factors. The speed at the property may be lower than that listed above. You can check the estimated speed and confirm availability to a property prior to purchasing on the broadband provider's website. Providers may increase charges. The information is provided and maintained by Decision Technologies Limited. **This is indicative only and based on a 2-person household with multiple devices and simultaneous usage. Broadband performance is affected by multiple factors including number of occupants and devices, simultaneous usage, router range etc. For more information speak to your broadband provider.
Map data ©OpenStreetMap contributors.

