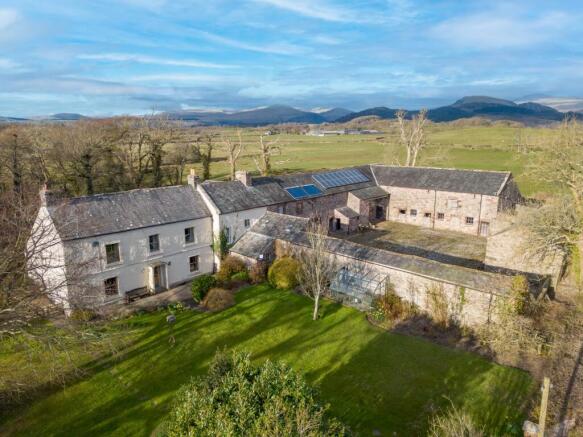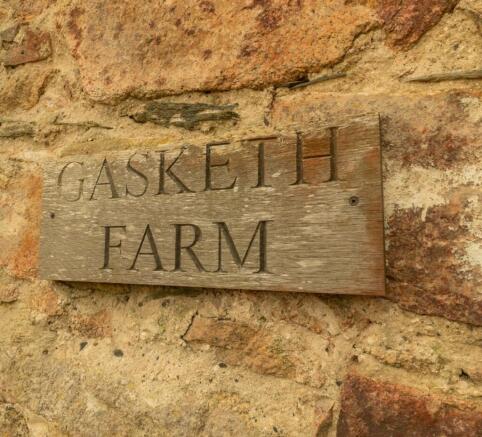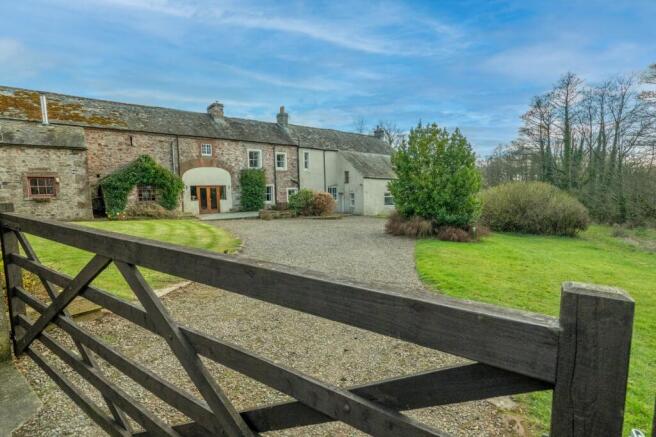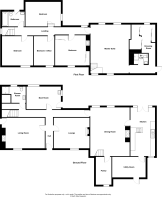
Gasketh Farm, Irton, Holmrook, Cumbria
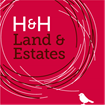
- PROPERTY TYPE
Detached
- BEDROOMS
5
- BATHROOMS
3
- SIZE
Ask agent
- TENUREDescribes how you own a property. There are different types of tenure - freehold, leasehold, and commonhold.Read more about tenure in our glossary page.
Freehold
Key features
- Beautiful 18th-century farmhouse with original character and modern comforts
- Spacious living areas with stunning countryside views
- Approx. 7.3 acres of gardens, paddocks, and native woodland
- Traditional outbuildings with development potential
- Prime Lake District location, close to Wastwater and Muncaster Castle
Description
Nestled in the scenic surroundings of Irton, Holmrook, Cumbria, Gasketh Farm is a beautifully restored 18th-century farmhouse that seamlessly blends historic character with modern living. Set within approximately 7.3 acres of picturesque countryside, this substantial property offers just under 3,000 square feet of well-appointed accommodation, making it an ideal family home or countryside retreat.
The farmhouse exudes charm and character, with original architectural details such as exposed ceiling beams, wooden and stone flooring, sliding sash windows, and traditional fireplaces. The well-proportioned reception rooms provide a warm and inviting atmosphere, offering both formal and informal living spaces that take full advantage of the stunning views of the surrounding countryside and the Muncaster Fells.
The property boasts a generous kitchen, separate dining room, multiple living spaces, and practical additions such as a utility room, boot room, pantry, and an airing cupboard. The farmhouse benefits from spacious bedrooms, including a bright and airy master suite with a private staircase, an en suite, and a dressing room. The layout has been carefully designed to create a functional yet characterful home, ideal for family life and entertaining.
Externally, Gasketh Farm is surrounded by well-maintained gardens featuring mature trees, a large lawn, a greenhouse, and a fruit cage. A beautifully kept native woodland area extends to approximately 1.67 acres, complete with a wildlife pond and a rich variety of flora and fauna. The farm also includes several outbuildings with excellent potential for further development (subject to planning), including a detached byre, a boiler room, and a large traditional barn.
Beyond the formal gardens, the property includes approximately 4.57 acres of well-fenced paddocks with mains water supply, offering excellent grazing opportunities. A stone-built shed provides additional shelter for livestock or storage.
Situated within the Lake District National Park, Gasketh Farm enjoys a peaceful yet accessible location, just a short drive from Seascale and Gosforth, where essential amenities, schools, and transport links can be found. The surrounding area is renowned for its natural beauty, offering endless opportunities for walking, cycling, and outdoor pursuits. Nearby attractions include Muncaster Castle, the historic village of Ravenglass, and the stunning Cumbrian coastline.
A rare opportunity to acquire a historic and beautifully maintained farmhouse in a truly breathtaking setting, Gasketh Farm offers an idyllic rural lifestyle with all the charm of a traditional country home.
Directions
Directions from Junction 36 (M6 Motorway) – 1hr 12mins
1. Head northwest towards A590.
2. Merge onto A590 (3.2 miles).
3. Take a slight left onto the slip road for Barrow/Milnthorpe/A6 (0.2 miles).
4. At the roundabout, take the 1st exit to stay on A590 (5.9 miles).
5. At Meathop Roundabout, take the 2nd exit onto Lindale Bypass/A590 and continue A590 (5.8 miles).
6. At Newby Bridge Roundabout, take the 1st exit to stay on A590 (4.9 miles).
7. At Greenodd Roundabout, take the 2nd exit onto A5092 (6.2 miles).
8. Continue onto A595 (24.2 miles).
9. Turn right onto The Old Vicarage (0.6 miles).
10. Turn left to stay on The Old Vicarage—Gasketh Farm will be on the left.
What3Words: suddenly.landscape.liberated
Location
Gasketh Farm enjoys an idyllic rural setting within the Lake District National Park, surrounded by the breathtaking landscapes of West Cumbria. Nestled in the peaceful hamlet of Irton, near Holmrook, this traditional farmhouse offers a tranquil countryside retreat while remaining well-connected to nearby villages and essential amenities.
The property is situated a short drive from both Holmrook and Ravenglass which between them provide a range of pubs, a shop, Post office and Fuel station. Primary schools are available in Gosforth and the coastal village of Seascale, the latter being approximately 5 miles away and offering further amenities including health centre, and chemist, and a railway station with connections to the West Coast main line, and access to the stunning Cumbrian coastline.
For larger shopping facilities, healthcare, and secondary schools, the towns of Egremont, Whitehaven, and Millom are all within easy reach.
Despite its peaceful countryside setting, Gasketh Farm benefits from good transport links:
Road: The property is accessible via the A595, which connects to the M6 motorway at Junction 36 (approx. 1 hour 30 minutes).
Rail: The nearest train stations are at Seascale and Ravenglass, offering services to Carlisle, Barrow-in-Furness, and connections to the West Coast Main Line.
Outside
Gasketh Farm is set within approximately 7.3 acres of private land, offering a mix of well-maintained gardens, native woodland, and fenced paddocks. The property also includes a selection of traditional outbuildings, providing excellent potential for agricultural use, storage, or future development (subject to planning consent).
The property benefits from a range of traditional and functional outbuildings, each adding to its versatility and rural charm.
Detached Byre & Workshop – A substantial block-built structure, currently used as a workshop and general storage area. This building offers potential for conversion into a home office, or an alternative use, subject to the necessary consents.
Boiler Room – Housing the wood pellet boiler and storage bin, this outbuilding is essential for the property’s heating system, ensuring efficiency and sustainability.
L-Shaped Main Barn – A large, traditional barn attached to the farmhouse, featuring multiple stalls and storage spaces. Retaining its original agricultural character, it provides excellent scope for continued use as stabling, livestock housing, or potential redevelopment for alternative purposes (subject to planning). This building has been fully reroofed and upper floors replaced.
Gardens & Grounds – The immediate surroundings of the farmhouse include beautifully maintained gardens, with a large lawn, mature trees, well-stocked flower beds, and a variety of shrubs. A greenhouse and fruit cage provide opportunities for homegrown produce.
Native Woodland & Wildlife Pond (Approx. 1.67 Acres) – A stunning feature of the property, this area provides a natural habitat for a wide range of flora and fauna. Ideal for conservation, recreational walks, or creating a tranquil retreat within the grounds.
Fenced Paddocks (Approx. 4.57 Acres) – The land is divided into two well-maintained enclosures, offering excellent grazing opportunities. A mains water supply is available for livestock, ensuring functionality for agricultural or equestrian use.
With a combination of practical agricultural buildings, established gardens, natural woodland, and productive grazing land, Gasketh Farm presents a rare opportunity for those looking to embrace a rural lifestyle with a wealth of possibilities.
Services
Water Supply: Mains water supply
Electricity: Mains electricity
Solar Panels: Gasketh Farm benefits from a sustainable energy system, with solar panels and a solar thermal collector helping to reduce energy costs and environmental impact:
Solar Panels: 20 photovoltaic solar panels were installed in 2011 on the barn and house roof, contributing to the property's electricity supply.
Solar Thermal Collector: A 30-tube Sunpro Collector SP30, installed in 2008, efficiently heats the property's hot water.
Heating: Wood pellet boiler system, providing central heating and hot water
Drainage: Private drainage system (septic tank)
Telecommunications: Landline telephone connection and broadband availability
Council Tax: E
Local Authority: Copeland Borough Council
Kitchen
3.24m x 6.44m
A charming and well-appointed kitchen featuring bespoke pine cabinetry complemented by Lakeland slate worktops, offering both elegance and practicality. The space is equipped with a gas hob, an electric oven, an extractor fan, and a stainless steel sink, alongside a radiator for added comfort. Thoughtfully designed for convenience, the kitchen includes plumbing for a dishwasher and washing machine. The slate-tiled flooring enhances the character of the room, harmonizing beautifully with the exposed ceiling beams. An archway with double doors opens onto the rear garden and driveway, allowing an abundance of natural light and seamless indoor-outdoor connectivity. A window overlooking the courtyard further enhances the airy atmosphere, while an adjoining boot room provides additional access to the courtyard.
Boot Room
4.4m x 2.7m
A practical and well-designed space ideal for outdoor living, featuring durable slate-tiled flooring and exposed ceiling beams that add to the property's rustic charm. Ample storage is available for coats, boots, and outdoor essentials, ensuring a tidy and organised entrance.
Dining Room
5.19m x 6.4m
A characterful and inviting dining room featuring a Belfast sink set within bespoke oak cabinetry, seamlessly blending traditional charm with functionality. At its heart, a KVS Moravia solid-fuel oven is housed within a striking original stone surround, adding both warmth and a focal point to the space. The stone-tiled flooring enhances the room’s rustic appeal, complementing the exposed ceiling beams and a vertical supporting beam with strut. A discreet understairs cupboard provides practical storage and houses the electricity switchboard. Natural light streams in through elegant sliding sash windows, enhancing the room’s timeless atmosphere.
Pantry
2.05m x 3.66m
A traditional and functional pantry designed for optimal food storage, featuring a durable slate-tiled floor and an original slate worktop that enhances its rustic charm. The naturally cool environment makes it an ideal space for preserving perishables, ensuring a practical and authentic addition to the home’s country-style kitchen.
Sitting Room / Library
4.71m x 4.07m
A beautifully appointed room combining warmth and character, featuring an elegant 1920s open fireplace as its focal point. The wooden flooring enhances the traditional charm, while bespoke built-in bookshelves create a refined library atmosphere. Double-glazed oak sliding sash windows frame picturesque views of the front garden and the stunning Muncaster Fells beyond. A radiator ensures comfort throughout the seasons, making this an inviting space for both relaxation and study.
Lounge
5.66m x 4.01m
A cozy and inviting lounge featuring a charming woodburner stove set within a traditional brick surround fireplace, creating a warm and welcoming atmosphere. The room is enhanced by double-glazed oak sliding sash windows, allowing natural light to flood the space. The wooden flooring adds warmth and character throughout. An external door provides convenient access to the decking area, perfect for outdoor entertaining.
Utility Room
4.08m x 3.02m
Accessed via a short flight of steps from the hallway, this practical and spacious utility room is designed for convenience. It features durable tiled flooring and a generous worktop area with an integrated sink, offering ample space for household tasks. A large single-glazed window allows natural light to fill the room, while a radiator ensures year-round comfort. A door provides direct access to the rear garden, making this an ideal space for pet owners, offering easy outdoor access and a dedicated area for washing and care.
Shower Room
1.86m x 2.12m
A well-appointed shower room featuring a modern shower, WC, and a wash hand basin, providing all the essential conveniences. The room is finished with tiled floors and walls, adding both style and practicality. A heated towel rail ensures comfort and warmth, while the airing cupboard offers additional storage space for linens and towels.
Master Bedroom
5.04m x 6.38m
A generously proportioned and light-filled master bedroom, offering a bright and airy ambiance. The wooden flooring enhances the room’s warmth and character, while elegant sliding sash windows allow natural light to stream in. A unique feature of this space is the private staircase, providing direct access to the dining room, adding both charm and convenience.
Master En Suite
2.19m x 1.59m
A well-appointed private en suite featuring a sleek shower, WC, and wash hand basin, offering both convenience and comfort. Designed with practicality in mind, this space provides a seamless extension of the master bedroom, ensuring privacy and functionality.
Master Dressing Room
2.34m x 3.71m
A spacious and well-designed dressing area featuring built-in wardrobes, a roomy airing cupboard providing ample storage for clothing and accessories. A window allows natural light to brighten the space, creating an airy and inviting atmosphere. This dedicated area enhances the practicality and luxury of the master suite.
Bedroom 2
4.83m x 3.93m
A spacious double bedroom featuring plush carpeting and built-in wardrobes for ample storage. The room retains its character with a traditional fireplace (no longer in use) and benefits from elegant double-glazed sliding sash windows, offering stunning views of the Muncaster Fells.
Bedroom 3
4.1m x 3.85m
A well-proportioned double bedroom with soft carpeting for added comfort. The room features a double-glazed sliding sash window, allowing natural light to flow in, and a blocked-up fireplace, adding a touch of character.
Bedroom 4
4.29m x 3.23m
Accessed via four steps, this charming double bedroom boasts character with exposed beams and a wood-paneled ceiling. The room is carpeted for comfort and features a double-glazed sliding sash window, allowing plenty of natural light to enhance its cozy ambiance.
Bedroom 5
2.67m x 3.78m
Currently used as an office, this small double bedroom is carpeted and features a radiator for added warmth. The room also includes a sliding sash window, allowing natural light to fill the space, making it perfect for a cozy bedroom or home office.
Bathroom
2.99m x 1.95m
Accessed via two steps, a well-appointed bathroom featuring a classic bath, WC, and wash hand basin. The room is finished with wooden flooring and includes a Velux window that brings in natural light. Additional features include an under-eaves storage cupboard, a radiator with towel rails, and a tiled surround to the bath, offering both practicality and style.
Brochures
Particulars- COUNCIL TAXA payment made to your local authority in order to pay for local services like schools, libraries, and refuse collection. The amount you pay depends on the value of the property.Read more about council Tax in our glossary page.
- Band: E
- PARKINGDetails of how and where vehicles can be parked, and any associated costs.Read more about parking in our glossary page.
- Yes
- GARDENA property has access to an outdoor space, which could be private or shared.
- Yes
- ACCESSIBILITYHow a property has been adapted to meet the needs of vulnerable or disabled individuals.Read more about accessibility in our glossary page.
- Ask agent
Energy performance certificate - ask agent
Gasketh Farm, Irton, Holmrook, Cumbria
Add an important place to see how long it'd take to get there from our property listings.
__mins driving to your place
Your mortgage
Notes
Staying secure when looking for property
Ensure you're up to date with our latest advice on how to avoid fraud or scams when looking for property online.
Visit our security centre to find out moreDisclaimer - Property reference CMH240127. The information displayed about this property comprises a property advertisement. Rightmove.co.uk makes no warranty as to the accuracy or completeness of the advertisement or any linked or associated information, and Rightmove has no control over the content. This property advertisement does not constitute property particulars. The information is provided and maintained by H&H Land & Estates, Penrith. Please contact the selling agent or developer directly to obtain any information which may be available under the terms of The Energy Performance of Buildings (Certificates and Inspections) (England and Wales) Regulations 2007 or the Home Report if in relation to a residential property in Scotland.
*This is the average speed from the provider with the fastest broadband package available at this postcode. The average speed displayed is based on the download speeds of at least 50% of customers at peak time (8pm to 10pm). Fibre/cable services at the postcode are subject to availability and may differ between properties within a postcode. Speeds can be affected by a range of technical and environmental factors. The speed at the property may be lower than that listed above. You can check the estimated speed and confirm availability to a property prior to purchasing on the broadband provider's website. Providers may increase charges. The information is provided and maintained by Decision Technologies Limited. **This is indicative only and based on a 2-person household with multiple devices and simultaneous usage. Broadband performance is affected by multiple factors including number of occupants and devices, simultaneous usage, router range etc. For more information speak to your broadband provider.
Map data ©OpenStreetMap contributors.
