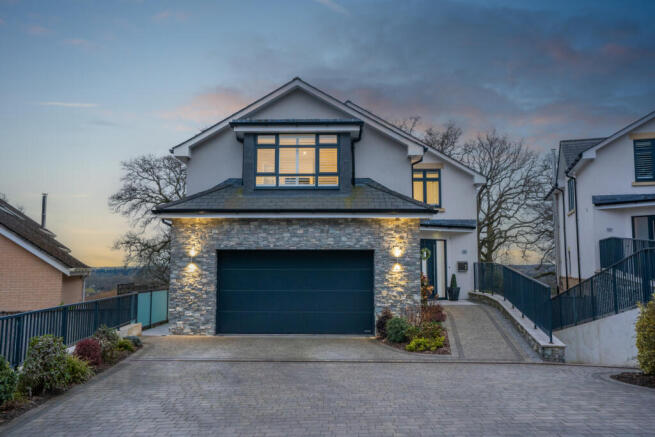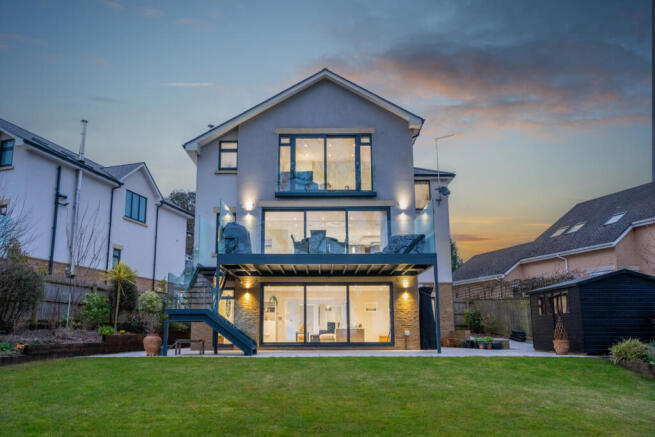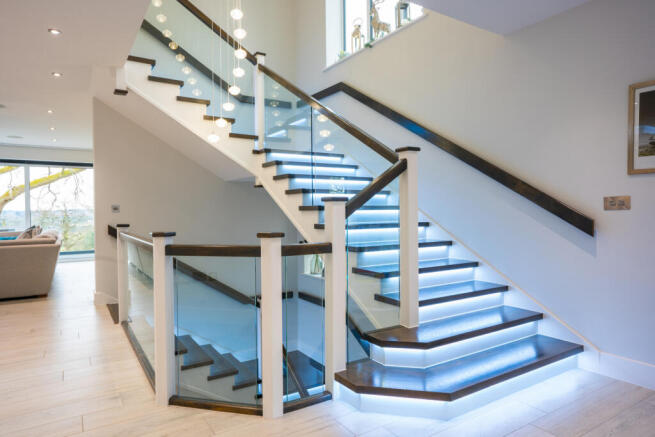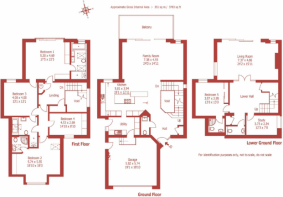Park Homer Drive, Wimborne, Dorset, BH21

- PROPERTY TYPE
Detached
- BEDROOMS
5
- BATHROOMS
3
- SIZE
Ask agent
- TENUREDescribes how you own a property. There are different types of tenure - freehold, leasehold, and commonhold.Read more about tenure in our glossary page.
Freehold
Key features
- Detached modern family home
- Five spacious bedrooms
- Primary bedroom with en-suite and balcony with views
- Spanning over 3700 sq ft of luxurious living accommodation.
- Highly sort after location
Description
Upon entering, you're greeted by an expansive hall that sets the tone for the entire home, featuring a stylish cloakroom. The quality ceramic tiled floor flows seamlessly throughout the ground floor, enhancing the home's ambience. The heart of the home is the magnificent kitchen and family area, bathed in natural light thanks to a trio of sliding glass doors that lead out to a generously sized decked balcony. The glass balustrade frames spectacular views over the lush garden and the rolling fields beyond. A graceful, glazed staircase descends from the decking perfect for entertaining, inviting you into the beautifully landscaped garden. The kitchen itself is truly impressive, showcasing a comprehensive range of high-specification units that blend functionality with style. With luxurious Corian work surfaces, a convenient Quooker tap, and twin Siemens fan ovens (one with an integrated microwave), it is a chef's dream. The Siemens touch-control induction hob, dishwasher, wine cooler, and full-height integrated larder fridge provide all the modern conveniences one could desire. An expansive Corian workstation and breakfast bar offer a perfect gathering spot, while a state-of-the-art suspended glass extractor with LED lighting becomes a striking focal point. Adjacent to the kitchen, behind a hidden door, the spacious utility room is equipped with a sink, full-height cupboards and ample space for both a washing machine and tumble dryer, along with a full-height freezer, which also connects to the double garage and the side of the house for easy access. Ascending the impressive oak and glass staircase, illuminated by LED lighting on each tread, you’ll arrive at the first floor, where you’ll find four generously sized double bedrooms and three exquisitely tiled bathrooms.
The principal bedroom suite stands as a true sanctuary, complete with an extensive array of high-gloss black ash effect wardrobes, elegant drawers, and bedside cabinets, alongside double sliding doors framed by exquisite glass screens that provide a captivating view over the serene garden and expansive fields. The en suite bathroom is a luxurious escape, boasting an extra-large shower, bath, twin wash basins, a WC, a heated mirror, feature lighting, and fully tiled walls that evoke a spa-like atmosphere. Bedroom 2, positioned at the front of the house, is equally inviting, featuring three sliding door glazed wardrobes and matching bedside cabinets, complemented by its own en suite shower room. Bedroom 3 enjoys convenient access to a stylish family bath/shower room, which it shares with Bedroom 4, also equipped with glazed sliding door wardrobes.
Descending to the lower ground floor, a staircase leads to a spacious hallway that houses a large storage cupboard, providing ample space for organization and a media cupboard. Double doors open to reveal a vast living room, where a contemporary
log-burning stove warms the atmosphere. This beautifully designed space features a fully tiled floor and triple sliding glass doors that invite the outside in, opening directly to the garden—perfect for entertaining and relaxation. This level also accommodates a cloakroom, a dedicated study, and Bedroom 5—a generously proportioned double room featuring three full-height wardrobes, bedside cabinets, and its own en suite shower room.
Canford View House is accessed via Park Homer Drive, where a well-maintained tarmac slipway leads to a large, paviour driveway offering ample space for several vehicles, along with an integral double garage complete with an electric door and personal access to the utility room and the side of the property. The front garden is thoughtfully landscaped with vibrant shrub borders, while wide paths lead to secure gates accessing the rear sunny southerly facing rear garden, enclosed by close-boarded fencing and adorned with four established oak trees along the boundary. This idyllic outdoor space features a sprawling lawn, a charming paved terrace perfect for entertaining, a garden shed and well-stocked borders teeming with colourful flora & fauna.
Colehill is a charming community that boasts a delightful array of amenities, including well-equipped first and middle schools, a quaint church, and a cozy library filled with literary treasures. The local shops, featuring a convenient Co-Op and a post office, cater to everyday needs, while the scenic paths of Cannon Hill Plantation invite residents to bask in nature’s beauty on leisurely strolls.
Just a stone's throw away, the bustling market town of Wimborne Minster, only about 2 miles distant, offers a vibrant shopping center brimming with diverse stores and a wide spectrum of services. For those yearning for a coastal escape, the lively town of Bournemouth is easily accessible, complete with its golden beaches and a mainline rail connection to London Waterloo.
Education is well catered for in the area, with Queen Elizabeth’s Comprehensive School situated conveniently in nearby Pamphill. Students seeking excellence can also find renowned institutions such as Poole and Parkstone Grammar Schools, Dumpton Preparatory School in Furzehill, Canford School at Canford Magna—merely 4 miles away—and the prestigious Bryanston School located in Blandford, all within comfortable reach for families in this idyllic locale.
Brochures
Particulars- COUNCIL TAXA payment made to your local authority in order to pay for local services like schools, libraries, and refuse collection. The amount you pay depends on the value of the property.Read more about council Tax in our glossary page.
- Band: G
- PARKINGDetails of how and where vehicles can be parked, and any associated costs.Read more about parking in our glossary page.
- Yes
- GARDENA property has access to an outdoor space, which could be private or shared.
- Yes
- ACCESSIBILITYHow a property has been adapted to meet the needs of vulnerable or disabled individuals.Read more about accessibility in our glossary page.
- Ask agent
Park Homer Drive, Wimborne, Dorset, BH21
Add an important place to see how long it'd take to get there from our property listings.
__mins driving to your place
Get an instant, personalised result:
- Show sellers you’re serious
- Secure viewings faster with agents
- No impact on your credit score
Your mortgage
Notes
Staying secure when looking for property
Ensure you're up to date with our latest advice on how to avoid fraud or scams when looking for property online.
Visit our security centre to find out moreDisclaimer - Property reference FAC240054. The information displayed about this property comprises a property advertisement. Rightmove.co.uk makes no warranty as to the accuracy or completeness of the advertisement or any linked or associated information, and Rightmove has no control over the content. This property advertisement does not constitute property particulars. The information is provided and maintained by Fine & Country, Dorset & New Forest. Please contact the selling agent or developer directly to obtain any information which may be available under the terms of The Energy Performance of Buildings (Certificates and Inspections) (England and Wales) Regulations 2007 or the Home Report if in relation to a residential property in Scotland.
*This is the average speed from the provider with the fastest broadband package available at this postcode. The average speed displayed is based on the download speeds of at least 50% of customers at peak time (8pm to 10pm). Fibre/cable services at the postcode are subject to availability and may differ between properties within a postcode. Speeds can be affected by a range of technical and environmental factors. The speed at the property may be lower than that listed above. You can check the estimated speed and confirm availability to a property prior to purchasing on the broadband provider's website. Providers may increase charges. The information is provided and maintained by Decision Technologies Limited. **This is indicative only and based on a 2-person household with multiple devices and simultaneous usage. Broadband performance is affected by multiple factors including number of occupants and devices, simultaneous usage, router range etc. For more information speak to your broadband provider.
Map data ©OpenStreetMap contributors.





