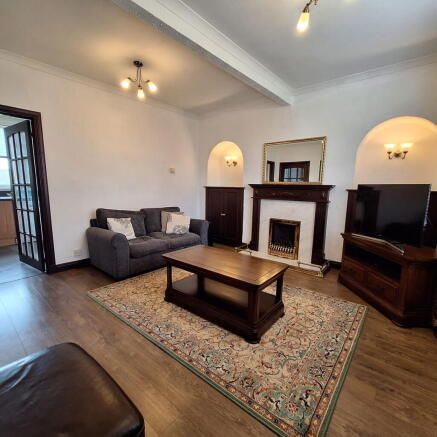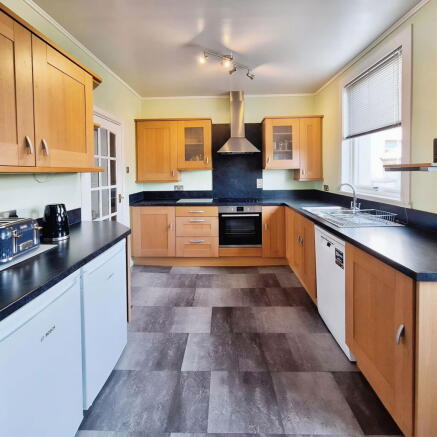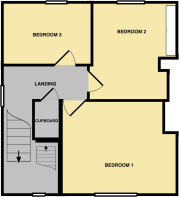Ruthriehill Road, Stoneywood AB21

- PROPERTY TYPE
Semi-Detached
- BEDROOMS
3
- BATHROOMS
1
- SIZE
969 sq ft
90 sq m
- TENUREDescribes how you own a property. There are different types of tenure - freehold, leasehold, and commonhold.Read more about tenure in our glossary page.
Freehold
Key features
- YM0827
- 3 Bedroom Semi Detached
- Great Size Corner Plot
- Modern Kitchen/Diner
- Stylish Shower Room
- Gas Central Heating
- Great Location with easy access to local amenities
- Council Tax C
- EPC D
- Freehold
Description
YM0827
We are delighted to offer to the market this charming three bedroom semi-detached property, perfectly positioned on a corner plot in the sought after area of Stoneywood, Aberdeen. Boasting versatile accommodation, this home is ideal for families and offers ample space for parking multiple cars. The property features double-glazed windows, gas central heating, a contemporary kitchen and bathroom, and well-proportioned living areas. A gas fireplace adds character and warmth to the home, offering an excellent canvas for you to put your own personal touches and make it truly yours.
Location:
Stoneywood is a charming suburb located in Aberdeen, Scotland, known for its peaceful residential atmosphere and convenient amenities. Nestled amidst greenery, it offers a blend of suburban tranquillity and accessibility to the bustling city of Aberdeen. Stoneywood is well-connected, making it an ideal location for families and professionals alike. The area boasts local shops, schools, and recreational facilities, ensuring a comfortable and vibrant community life.
To reach the property from Aberdeen City, you can take the A92 and A96 routes. The journey is approximately 4.7 miles and takes about 13 minutes by car, depending on traffic. This route provides a smooth and direct connection, ensuring easy access to this delightful location.
What 3 Words : ///purse.stocked.winks
Accommodation
GROUND FLOOR: Entrance Hallway, Living Room, Dining Kitchen, and Shower Room.
FIRST FLOOR: Hallway, cupboard and Three Bedrooms
EPC D
Council Tax Band C
Local Authority- Aberdeen City Council
Fixtures & Fittings: Standard fixtures and fittings, integrated and freestanding appliances are included in the sale.
Rooms:
Lounge - 4.3m x 3.9m (14'1" x 12'9")
Dining Kitchen - 4.7m x 2.76m (15'5" x 9'0")
Hallway
Shower Room - 2.82m x 1.46m (9'3" x 4'9")
Staircase/Landing
Cupboard - 1.39m x 0.94m (4'6" x 3'1")
Bedroom 1 - 3.3m x 4.35m (10'9" x 14'3")
This good-sized double bedroom combines comfort and functionality. It features a radiator for added warmth, ample space for freestanding furniture, and a PVC white front-facing double-opening window, which allows natural light to brighten the room. The soft green décor is complemented by pale beige carpeting, creating a serene and welcoming atmosphere. A pendant light fitting adds a stylish touch to the space.
Bedroom 2 - 3.4m x 2.87m (11'1" x 9'4")
Bedroom 3 - 3.1m x 2.2m (10'2" x 7'2")
The bedroom is situated at the back of the property, offering privacy and tranquillity. It features wood-effect laminate flooring, complementing the fresh white decor for a clean and modern feel. A PVC wooden window frame allows natural light to brighten the room. The space is enhanced by a decorative light fitting and a radiator.
The property boasts a corner plot with well-maintained garden areas at both the front and rear, featuring lush grass and mature shrubs that enhance its appeal. The side of the garden is finished with loose stone chippings and concrete slabs, adding variety and practicality. A shed is conveniently located at the rear, providing storage, while ample parking space to the side of the property ensures ease for residents and visitors alike. There is also room to accommodate a summerhouse, garden toys, or outdoor furniture, offering versatility and great potential for outdoor enjoyment.
Disclaimer:
Whilst the particulars have been prepared with care and are believed to be accurate, no liability for any errors or omissions therein or the consequences thereof will be accepted by the Selling agent or eXp. Measurements are for a guide only and not to be used for carpet measurements
- COUNCIL TAXA payment made to your local authority in order to pay for local services like schools, libraries, and refuse collection. The amount you pay depends on the value of the property.Read more about council Tax in our glossary page.
- Band: C
- PARKINGDetails of how and where vehicles can be parked, and any associated costs.Read more about parking in our glossary page.
- Driveway
- GARDENA property has access to an outdoor space, which could be private or shared.
- Private garden
- ACCESSIBILITYHow a property has been adapted to meet the needs of vulnerable or disabled individuals.Read more about accessibility in our glossary page.
- Ask agent
Ruthriehill Road, Stoneywood AB21
Add an important place to see how long it'd take to get there from our property listings.
__mins driving to your place
Explore area BETA
Aberdeen
Get to know this area with AI-generated guides about local green spaces, transport links, restaurants and more.
Get an instant, personalised result:
- Show sellers you’re serious
- Secure viewings faster with agents
- No impact on your credit score
Your mortgage
Notes
Staying secure when looking for property
Ensure you're up to date with our latest advice on how to avoid fraud or scams when looking for property online.
Visit our security centre to find out moreDisclaimer - Property reference S1258209. The information displayed about this property comprises a property advertisement. Rightmove.co.uk makes no warranty as to the accuracy or completeness of the advertisement or any linked or associated information, and Rightmove has no control over the content. This property advertisement does not constitute property particulars. The information is provided and maintained by eXp UK, Scotland. Please contact the selling agent or developer directly to obtain any information which may be available under the terms of The Energy Performance of Buildings (Certificates and Inspections) (England and Wales) Regulations 2007 or the Home Report if in relation to a residential property in Scotland.
*This is the average speed from the provider with the fastest broadband package available at this postcode. The average speed displayed is based on the download speeds of at least 50% of customers at peak time (8pm to 10pm). Fibre/cable services at the postcode are subject to availability and may differ between properties within a postcode. Speeds can be affected by a range of technical and environmental factors. The speed at the property may be lower than that listed above. You can check the estimated speed and confirm availability to a property prior to purchasing on the broadband provider's website. Providers may increase charges. The information is provided and maintained by Decision Technologies Limited. **This is indicative only and based on a 2-person household with multiple devices and simultaneous usage. Broadband performance is affected by multiple factors including number of occupants and devices, simultaneous usage, router range etc. For more information speak to your broadband provider.
Map data ©OpenStreetMap contributors.





