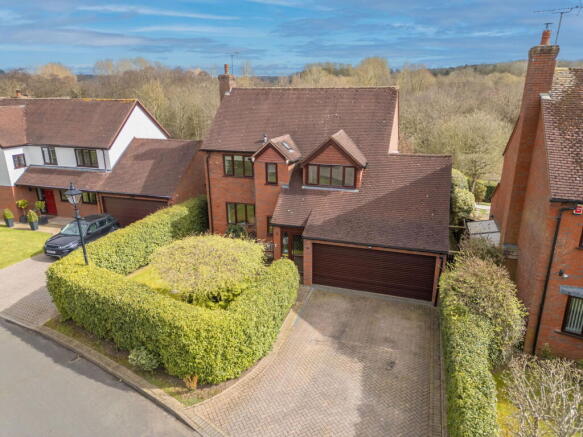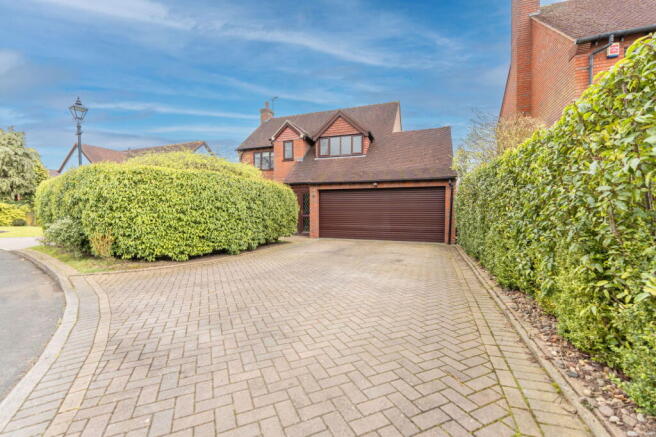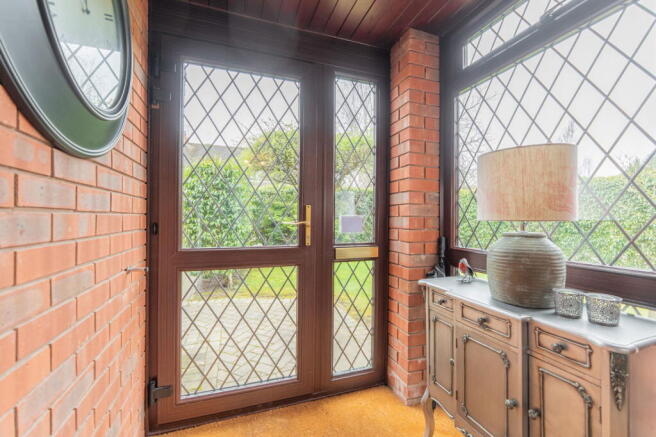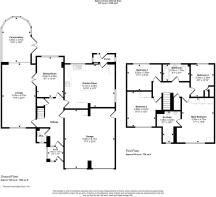
Hither Green Lane, Bordesley, B98 9BN

- PROPERTY TYPE
Detached
- BEDROOMS
4
- BATHROOMS
2
- SIZE
Ask agent
- TENUREDescribes how you own a property. There are different types of tenure - freehold, leasehold, and commonhold.Read more about tenure in our glossary page.
Freehold
Key features
- OFFERED TO THE MARKET CHAIN FREE
- LOCATED ON A PRESTIGIOUS RESIDENTIAL ESTATE
- EXECUTIVE FOUR BEDROOM DETACHED FAMILY HOME
- INTEGRATED KITCHEN WITH CENTRAL ISLAND
- THREE RECEPTIONS ROOMS
- GENEROUS CONSERVATORY
- MASTER BEDROOM WITH LARGE EN-SUITE
- OFF ROAD PARKING AND DOUBLE GARAGE
- PRIVATE REAR GARDEN BACKING ONTO PROTECTED LAND
- GARDEN STUDIO WITH AIR CONDITIONING
Description
Exceptional Four-Bedroom Executive Home on Prestigious Road – No Onward Chain
Nestled within one of Bordesley’s most sought-after addresses, this impressive and extended four-bedroom detached home offers an unparalleled blend of luxury, space, and exclusivity. Boasting well-proportioned and beautifully maintained accommodation, a detached home office/studio, and a picturesque enclosed rear garden, this residence is the perfect retreat for discerning buyers seeking both privacy and prestige. Being deceptive in size from the front elevation, this property is a true Tardis and must be viewed to fully appreciate what is on offer.
Elegant Interiors & Spacious Living
As you step through the inviting enclosed porch, a grand entrance hall welcomes you with engineered oak flooring, under-stairs storage, and a guest cloakroom. The generous lounge offers an elegant yet relaxed space, featuring engineered oak flooring and access to the expansive conservatory, complete with air-conditioning, a ceiling fan, and double doors leading onto the patio—a perfect setting for entertaining or unwinding.
An extended, formal second reception/dining room offers a refined space for hosting, while the impressive breakfast kitchen is a chef’s dream. Fitted with granite worktops, a central island with seating, and high-spec integrated NEFF appliances (including two ovens, a microwave combination oven, a coffee maker, a wine chiller, and more), this space combines both practicality and elegance. With ample room for dining and an additional rear extended rear porch giving direct access to the landscaped rear garden, it provides the perfect hub for family life.
The integral, extended double garage, accessed from within, is thoughtfully designed with extensive shelving, storage, and a utility area, and features an electric roller shutter door—capable of comfortably accommodating a large SUV.
Luxury Bedrooms & Bathrooms
Ascending to the first floor, the sumptuous master suite boasts air-conditioning, Hammonds fitted wardrobes, and an extended luxurious en-suite shower room, which is double its original size. Designed for ultimate comfort, the en-suite includes his and hers wash basins with individual mirrors, a walk-in rainfall power shower, fitted storage, and a heated towel rail.
Three additional spacious bedrooms—two with fitted wardrobes—provide stylish and versatile accommodation. A well-appointed family bathroom with a bathtub and overhead shower completes this level.
Exceptional Outdoor Space & Unique Setting
The beautifully maintained front aspect offers a block-paved driveway, a manicured fore garden with hedgerow boundaries, and access to the extended double garage with a remote-controlled roller door.
The enchanting rear garden enjoys a rare and protected backdrop, overlooking Special Scientific Interest (SSI) land, ensuring complete privacy and an idyllic natural setting teeming with wildlife. A gated rear access leads directly to this tranquil green space, making this one of only a handful of homes that benefit from such an exclusive outlook.
Designed for relaxation and entertaining, the rear garden features a large patio, a raised decked seating area, a purpose-built BBQ area, a well-maintained lawn, and richly planted borders. A detached, fully insulated garden studio with power, lighting, air-conditioning, underfloor heating, and high-speed internet offers an ideal home office, gym, or creative space. Additional storage is provided via a purpose-built side shed that spans the length of the property, while the loft is partially boarded with insulation and lighting.
Prime Location & Exceptional Connectivity
Set within one of Redditch’s most prestigious estates, this home benefits from its proximity to Birmingham, as well as excellent transport links via the M42 (Junction 2), local bus routes, and rail services in Redditch and Alvechurch. Nearby, residents enjoy an abundance of leisure, cultural, and historical attractions, including The National Needle Museum and the ruins of Bordesley Abbey.
A must-see property, offering executive living at its finest. Arrange a viewing today to experience its full potential!
- COUNCIL TAXA payment made to your local authority in order to pay for local services like schools, libraries, and refuse collection. The amount you pay depends on the value of the property.Read more about council Tax in our glossary page.
- Band: F
- PARKINGDetails of how and where vehicles can be parked, and any associated costs.Read more about parking in our glossary page.
- Garage,Driveway
- GARDENA property has access to an outdoor space, which could be private or shared.
- Private garden
- ACCESSIBILITYHow a property has been adapted to meet the needs of vulnerable or disabled individuals.Read more about accessibility in our glossary page.
- Ask agent
Hither Green Lane, Bordesley, B98 9BN
Add an important place to see how long it'd take to get there from our property listings.
__mins driving to your place
Get an instant, personalised result:
- Show sellers you’re serious
- Secure viewings faster with agents
- No impact on your credit score
Your mortgage
Notes
Staying secure when looking for property
Ensure you're up to date with our latest advice on how to avoid fraud or scams when looking for property online.
Visit our security centre to find out moreDisclaimer - Property reference S1258287. The information displayed about this property comprises a property advertisement. Rightmove.co.uk makes no warranty as to the accuracy or completeness of the advertisement or any linked or associated information, and Rightmove has no control over the content. This property advertisement does not constitute property particulars. The information is provided and maintained by Homes by Victoria, Solihull. Please contact the selling agent or developer directly to obtain any information which may be available under the terms of The Energy Performance of Buildings (Certificates and Inspections) (England and Wales) Regulations 2007 or the Home Report if in relation to a residential property in Scotland.
*This is the average speed from the provider with the fastest broadband package available at this postcode. The average speed displayed is based on the download speeds of at least 50% of customers at peak time (8pm to 10pm). Fibre/cable services at the postcode are subject to availability and may differ between properties within a postcode. Speeds can be affected by a range of technical and environmental factors. The speed at the property may be lower than that listed above. You can check the estimated speed and confirm availability to a property prior to purchasing on the broadband provider's website. Providers may increase charges. The information is provided and maintained by Decision Technologies Limited. **This is indicative only and based on a 2-person household with multiple devices and simultaneous usage. Broadband performance is affected by multiple factors including number of occupants and devices, simultaneous usage, router range etc. For more information speak to your broadband provider.
Map data ©OpenStreetMap contributors.






