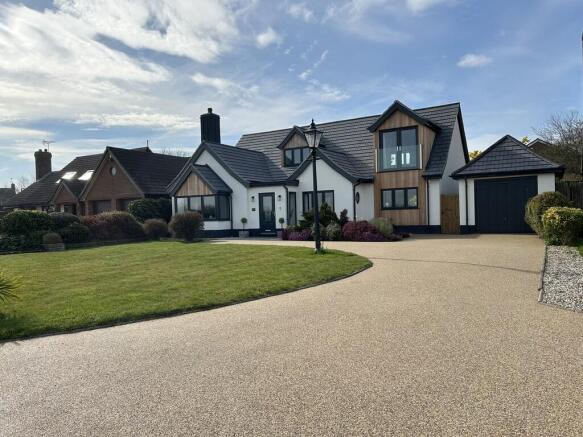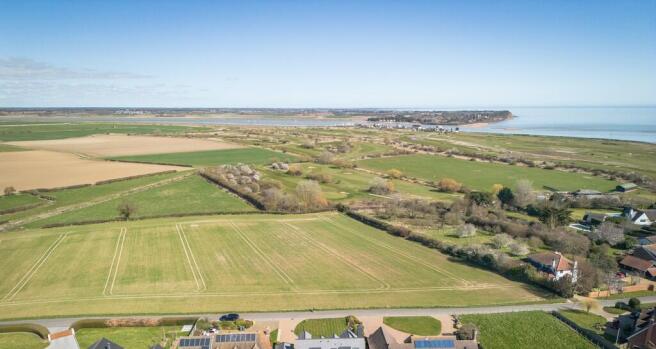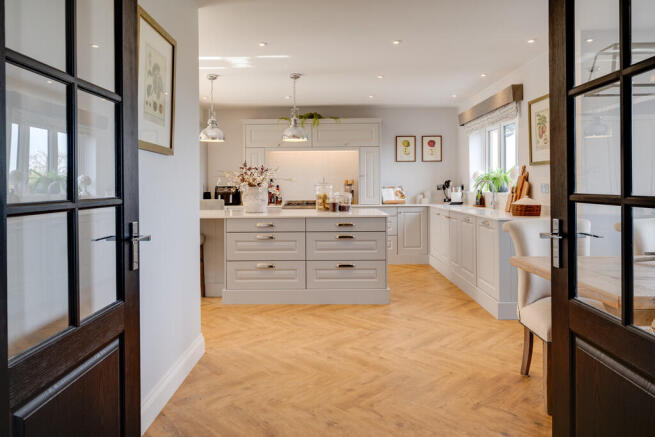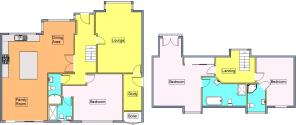Ferry Road, Felixstowe

- PROPERTY TYPE
Detached
- BEDROOMS
3
- BATHROOMS
3
- SIZE
Ask agent
- TENUREDescribes how you own a property. There are different types of tenure - freehold, leasehold, and commonhold.Read more about tenure in our glossary page.
Freehold
Key features
- SITUATED IN TRANQUIL SETTING WITH ESTUARY AND COUNTRYSIDE VIEWS
- MAGNIFICENT SPECIFICATION THROUGHOUT
- THREE SPACIOUS BEDROOMS EACH WITH INDIVIDUAL EN SUITE FACILITIES
- STUNNING OPEN PLAN KITCHEN / FAMILY ROOM
- NATURAL CEDAR WOOD FACADE
- THREE DOUBLE BEDROOMS
- GOOD SIZE GARDENS
- JULIETTE BALCONY WITH FAR REACHING VIEWS
- GARAGE AND PARKING FOR NUMEROUS VEHICLES VIA PRIVATE DRIVEWAY
- CONTEMPORARY STYLE OAK STAIRCASE
Description
Set over two floors the accommodation has been beautifully transformed by the current vendors to feature a stunning bespoke light and airy fully equipped fitted family room / kitchen / dining room running front to back and incorporating solid quartz work surfaces, integrated appliances, a large central island and media wall.
Additional accommodation consists of a sitting room, study, spacious cloakroom, reception hallway, galleried landing and sleeping accommodation over two floors of in total three double bedrooms each with their own well appointed en-suite bathrooms and shower rooms and including a master bedroom suite with French doors opening onto Juliette balcony to maximise the far reaching views from elevated first floor position.
Heating is supplied in the form of gas fired central heating to radiators and all windows and doors are of double glazed construction.
Externally the property has landscaped grounds with a sweeping drive to the front aspect enabling off street parking for a large number of vehicles and leading to garage.
The majority of the gardens are located to the rear aspect are a good size with mainly Southerly aspect, are lawned with established borders and feature large recently fitted curved edge patio / sun terrace.
A truly individual property with beautiful presentation throughout, located in one of Old Felixstowe's most select and desirable locations and with views considered to be amongst the best in town, an internal inspection is advised to fully appreciate the accommodation and location on offer
LOCATION The property is situated overlooking National Landscape grounds (formerly area of outstanding natural beauty) with open countryside, wildlife, the Deben Estuary, Felixstowe Ferry Golf Club and the sea all apparent, Felixstowe Ferry being approximately one mile in distance.
Seafront walks from the promenade at Cliff Road are under 0.5m distance whilst the main main town centre of Felixstowe is approximately 2.3miles. Train links from Felixstowe via Ipswich to London (Approx 1 hour), Cambridge (approx. 1hr 20) and beyond
COMPOSITE DOUBLE GLAZED ENTRANCE DOOR With frosted leaded beveled glass panels leading to :-
RECEPTION HALLWAY 23' 3" max x 6' 8" max (7.09m x 2.03m) (North & West) Herringbone Oak effect luxury vinyl flooring, radiator, recessed LED spotlights, staircase leading to first floor landing, large under stairs recess, plastered ceiling, 6' vertical UPVC double glazed window, double doors with individual glazed panels leading into open plan family room / dining room / kitchen, also doors leading to sitting room, bedroom and cloakroom
CLOAKROOM 7' 7"x 5' max reducing to 4' 2" (2.31m x 1.27m) Wood plank effect luxury vinyl flooring, raised bowl sink unit with chrome wall hung taps and storage unit beneath with shelving and drawer. WC with wall mounted chrome flush mechanism, vertical chrome heated towel rail / radiator, recessed LED spotlights, double doors leading to :-
UTILITY CUPBOARD 2' 10" x 2' 5" (0.86m x 0.74m) An integral utility storage cupboard concealing shelving and plumbing for automatic washing machine and space for tumble dryer.
OPEN PLAN FAMILY ROOM/DINING ROOM/KITCHEN 30' 10" max x 21' 1" max (9.4m x 6.43m) (South, North & West) A stunning open plan family living space with picturesque views and extending the full depth of the property. With Herringbone Oak effect luxury vinyl flooring and a range of kitchen appliances, media wall and dining area the room consists of :-
OPEN PLAN DINING AREA 14' 3" x 9' 4" (4.34m x 2.84m) Stunning views to front aspect via triple panel UPVC double glazed window, also UPVC double glazed porthole style window with leaded stained inner panel. Herringbone Oak effect luxury vinyl flooring, open access leading into:-
KITCHEN AREA 14' 6" x 13' 8" (4.42m x 4.17m) A stunning bespoke fitted kitchen with solid Quartz work surfaces and solid Quartz top on large central island each complemented by soft closing Whisper grey cupboards and drawers. A range of integrated appliances including dishwasher, pull out refuse unit and five ring Delonghi range style cooker with units above. One and a half bowl sink unit integral to Quartz work surfaces and with chrome mixer taps. A total of twelve drawers / pan drawers and thirteen cupboard fronts. Numerous power sockets, recessed LED spotlights, stunning views from triple panel UPVC double glazed window to front aspect, Herringbone Oak effect luxury vinyl flooring, open plan access leading into :-
LIVING AREA 13' 8" x 12' (4.17m x 3.66m) Featuring a media wall with oak shelving, Whisper grey cupboards above and drawers beneath, also full length integrated refrigerator and full length integrated freezer and two further large storage cupboards all blending seamlessly into the open plan room. Recessed LED spotlights, UPVC double glazed patio doors leading onto Southerly aspect rear garden.
SITTING ROOM 22' 10" into large bay reducing to 18'9"x 14' 4" (6.96m x 4.37m) (North & East) Offering stunning uninterrupted views from large double glazed bay to front aspect, also featuring a red brick fireplace with beamed mantle and housing log burning stove. Two radiators, wall lights, two shaped and shelved recessed display units, plastered ceiling, ornate deep coving, cornice to ceiling, further UPVC double glazed window to side aspect, door leading to :-
STUDY 11' 6" x 5' 7" (3.51m x 1.7m) (East) Radiator, recessed LED spotlights, UPVC double glazed door with integral blind leading to outside.
BEDROOM 2 17' 8"max reducing to 14'4" x 15' 7" (5.38m x 4.75m) (North) Offering fitted bedroom furniture consisting of twin double wardrobes with matching bedside cabinets, radiator, four panelled UPVC double glazed window to rear aspect, door leading to :-
EN-SUITE SHOWER ROOM 8' x 7' 3" (2.44m x 2.21m) (North) Featuring Wood plank effect luxury vinyl flooring, a spacious en-suite facility consisting of walk in double size shower tray with shower boarding, Grohe shower inset and side fixed toughed glass shower screen, low level WC, wash hand basin with storage cupboards beneath, part tiled wall surfaces, chrome heated towel rail / radiator, mirror with courtesy lighting above, UPVC double glazed window to rear aspect.
FIRST FLOOR LANDING 11' 8" x 11' (3.56m x 3.35m) (North) A light and airy additionalgallery style landing with sitting area and benefiting from stunning views to the front aspect via triple paneled UPVC double glazed window from elevated first floor position. Access to loft space, doors leading to :-
BEDROOM ONE 24' 0" x 18' 10" max reducing to 14'7" (7.32m x 5.74m) (South & North) A stunning bedroom suite with UPVC double glazed French doors opening to Juliette toughened glass balcony offering further stunning views to the front aspect from the elevated first floor position. Paneling to one wall, built in triple sectioned mirror slide robe style wardrobes, recessed LED spotlights, radiator, UPVC double glazed window to rear aspect, door leading to :-
EN-SUITE BATHROOM 13' 4" x 8' 10" max (4.06m x 2.69m) (South) A bespoke en-suite bathroom comprising four piece suite complemented by part tiled walls. Panelled bath with wall mounted chrome mixer taps, WC with wall mounted chrome flush, separate shower cubicle with Mira thermostatically controlled shower inset and adjacent screen, raised bowl wash hand basin with wall mounted mixer taps and set on display unit with drawer and shelving. Two vertical heated chrome towel rails / radiators, recessed LED spotlights, extractor fan, large Velux window.
BEDROOM THREE 14' 10" x 12' 9" (4.52m x 3.89m) (South) Radiator, recessed LED spotlights, two Velux windows, door leading to :-
EN-SUITE SHOWER ROOM 7' 7" x 5' 7" (2.31m x 1.7m) (South) Featuring Wood plank effect luxury vinyl flooring, fitted and comprising a shower cubicle with Mira shower inset with both overhead and hand held spray, sliding door shower screen, low level WC, wash hand basin, chrome heated towel rail/radiator, recessed LED spotlights, extractor fan, UPVC double glazed window to rear aspect.
OUTSIDE The property is situated in an elevated position overlooking sweeping fields and countryside with sea views, views of Felixstowe Golf course and also towards the Deben Estuary.
The front garden consists of a shaped resin driveway enabling off street parking for a large number of vehicles and leading to detached pitched roof garage.
Also with an area largely laid to lawn, the garden is neatly planted and features a Victorian style lantern and also patio / standing reception leading to the front door.
GARAGE 18' 1" x 9' 3" (5.51m x 2.82m) With up and over door, light and power connected, also access to boarded loft space and with personal door leading to rear garden. The garage has an exterior to match that of the main residence
REAR GARDEN The property benefits from an established and good sized rear garden which offers a mainly southerly aspect, features a large curved patio bordered by shingled area, the garden again houses Victorian style lantern.
Accessed via either of two side accesses, the majority of the garden is laid to lawn and has floral borders enclosed to the side aspects by fencing. The garden, whilst established and well maintained, does extend beyond the natural eyeline therefore offering options should prospective purchasers wish to further "open up"
BOILER STORE Approx 5' 2" x approx 4' (1.57m x 1.22m) Integral to the property, located to the rear of the building, accessed via double doors and housing a Baxi boiler serving domestic hot water supply and central heating. The boiler room also serves as a log store/storage area.
SUMMER HOUSE 9' max x 9' max (2.74m x 2.74m) Accessed via double doors opening onto main garden area and of wooden construction.
STORAGE SHED Approx 7' 10" x approx 7' 10" (2.39m x 2.39m) Of wooden construction with double doors and of 'summer house' design.
COUNCIL TAX Band
Brochures
A4 5 Page Landsca...- COUNCIL TAXA payment made to your local authority in order to pay for local services like schools, libraries, and refuse collection. The amount you pay depends on the value of the property.Read more about council Tax in our glossary page.
- Ask agent
- PARKINGDetails of how and where vehicles can be parked, and any associated costs.Read more about parking in our glossary page.
- Garage,Off street
- GARDENA property has access to an outdoor space, which could be private or shared.
- Yes
- ACCESSIBILITYHow a property has been adapted to meet the needs of vulnerable or disabled individuals.Read more about accessibility in our glossary page.
- Ask agent
Ferry Road, Felixstowe
Add an important place to see how long it'd take to get there from our property listings.
__mins driving to your place
Get an instant, personalised result:
- Show sellers you’re serious
- Secure viewings faster with agents
- No impact on your credit score
Your mortgage
Notes
Staying secure when looking for property
Ensure you're up to date with our latest advice on how to avoid fraud or scams when looking for property online.
Visit our security centre to find out moreDisclaimer - Property reference 100928006458. The information displayed about this property comprises a property advertisement. Rightmove.co.uk makes no warranty as to the accuracy or completeness of the advertisement or any linked or associated information, and Rightmove has no control over the content. This property advertisement does not constitute property particulars. The information is provided and maintained by ScottBeckett, Felixstowe. Please contact the selling agent or developer directly to obtain any information which may be available under the terms of The Energy Performance of Buildings (Certificates and Inspections) (England and Wales) Regulations 2007 or the Home Report if in relation to a residential property in Scotland.
*This is the average speed from the provider with the fastest broadband package available at this postcode. The average speed displayed is based on the download speeds of at least 50% of customers at peak time (8pm to 10pm). Fibre/cable services at the postcode are subject to availability and may differ between properties within a postcode. Speeds can be affected by a range of technical and environmental factors. The speed at the property may be lower than that listed above. You can check the estimated speed and confirm availability to a property prior to purchasing on the broadband provider's website. Providers may increase charges. The information is provided and maintained by Decision Technologies Limited. **This is indicative only and based on a 2-person household with multiple devices and simultaneous usage. Broadband performance is affected by multiple factors including number of occupants and devices, simultaneous usage, router range etc. For more information speak to your broadband provider.
Map data ©OpenStreetMap contributors.





