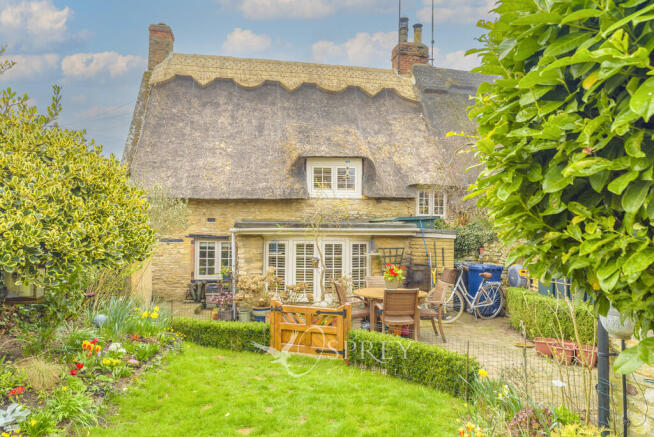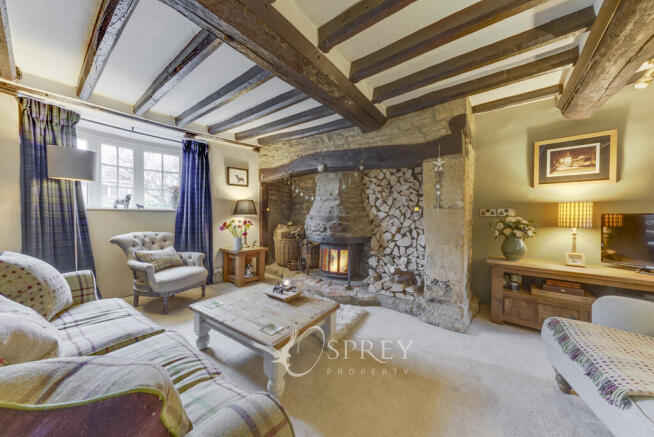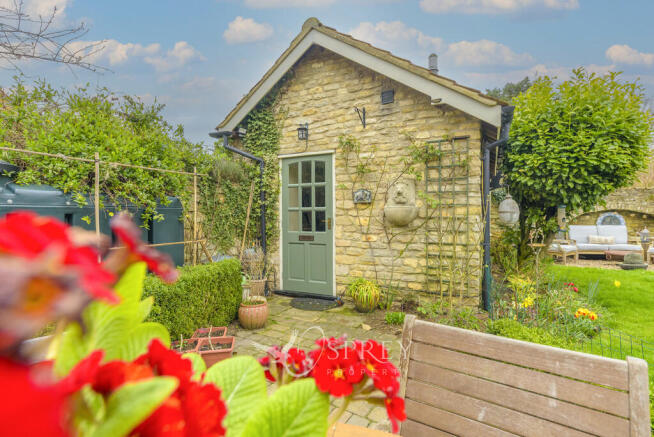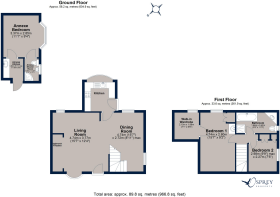Chapel Lane, Elton, Northamptonshire PE8

- PROPERTY TYPE
Semi-Detached
- BEDROOMS
3
- BATHROOMS
2
- SIZE
966 sq ft
90 sq m
- TENUREDescribes how you own a property. There are different types of tenure - freehold, leasehold, and commonhold.Read more about tenure in our glossary page.
Freehold
Key features
- Two Bedroom Thatched Cottage
- Beautiful South-Facing Cottage Garden
- Self-Contained Double-Bedroomed Annexe
- Village Location
- Open-Plan Living/Dining Room
- Immaculately Presented
- NOT Listed
- New Thatch Ridge
Description
Externally there is a stunning, south-facing walled garden with a self-contained annexe providing a kitchen, living room/double bedroom and a shower room. The annexe has so much versatility to either be incorporated as part of every day living for the property or as an income generating venture with complete separateness from the cottage. The garden has a side gate with access from the front, opening onto a patio area with an outdoor utility cupboard that houses an undercover freezer, drinks fridge and storage. Additionally, there is a log store and external boiler cupboard. An enclosed lawn has established planted borders and a seating area against a stone retaining wall, facing towards the back of the cottage. In such a peaceful setting with plenty of birdsong, this garden is an absolute haven.
Entering the cottage from Chapel Lane, you are greeted by an impressive Inglenook fireplace with a wood burner as the focal point, as well as beamed ceilings, a deep sill bay window to the rear and shelved wall recess. Open plan to the dining area, with a characterful staircase that rises to the first floor. The dining area has ample space for a family sized dining table and chairs and even a piano. Being dual aspect, plenty of natural light is found in the reception rooms.
At the rear of the cottage is the bespoke fitted kitchen which is perfectly formed. Neutrally decorated with contemporary tiled splash areas and a stable door to the side, the kitchen incorporates a ceramic 1.5 bowl sink under the bay window that overlooks the garden. Plumbing for a washing machine is provided, as is an eye level oven, hob and extractor. The range of cupboards has quartz worktops over.
On the first floor there is a large double bedroom with room for a king size bed, wardrobe and associated bedroom furniture. A sink provides storage under. This lovely light room also benefits from a large walk-in cupboard/dressing room. Bedroom two has built-in wardrobes and cupboards.
The four piece bathroom has a window to the rear elevation, a large corner sink with storage under, a bath and separate shower cubicle, tiled splashbacks and flooring and a heated towel rail.
Keeper's Cottage has so much to offer for idyllic village living, call to arrange a viewing.
LIVING ROOM 15' 7" x 12' 4" (4.75m x 3.76m)
DINING ROOM 15' 7" x 8' 11" (4.75m x 2.72m)
KITCHEN
FIRST FLOOR
BEDROOM ONE 15' 7" x 9' 2" (4.75m x 2.79m)
WALK IN WARDROBE 7' 1" x 6' 6" (2.16m x 1.98m)
BEDROOM TWO 9' 9" x 7' 5" (2.97m x 2.26m)
BATHROOM 5' 5" x 11' 3" (1.65m x 3.43m)
EXTERIOR
SOUTH-FACING GARDEN
SELF CONTAINED ANNEXE
ANNEXE KITCHEN 5' 11" x 5' 3" (1.8m x 1.6m)
ANNEXE BEDROOM 11' 1" x 9' 4" (3.38m x 2.84m)
ANNEXE SHOWER ROOM 5' 11" x 3' 9" (1.8m x 1.14m)
Tenure: Freehold
Council Tax: Band B
Oil Central Heating
Not Listed
IMPORTANT INFORMATION
Under The Consumer Protection from Unfair Trading Regulations 2008 any Property details herein do not form part or all of an offer or contract. Any measurements are included are for guidance only and as such must not be used for the purchase of carpets or fitted furniture etc. We have not tested any apparatus, equipment, fixtures or services neither have we confirmed or verified the legal title of the property. All prospective purchases must satisfy themselves as to the correctness and accuracy of such details provided by us. We accept no liability for any existing or future defects relating to any property. Any plans shown are not to scale and are meant as a guide
Brochures
PDF Brochure Flip Through broc...- COUNCIL TAXA payment made to your local authority in order to pay for local services like schools, libraries, and refuse collection. The amount you pay depends on the value of the property.Read more about council Tax in our glossary page.
- Band: B
- PARKINGDetails of how and where vehicles can be parked, and any associated costs.Read more about parking in our glossary page.
- On street
- GARDENA property has access to an outdoor space, which could be private or shared.
- Yes
- ACCESSIBILITYHow a property has been adapted to meet the needs of vulnerable or disabled individuals.Read more about accessibility in our glossary page.
- Ask agent
Chapel Lane, Elton, Northamptonshire PE8
Add an important place to see how long it'd take to get there from our property listings.
__mins driving to your place
Your mortgage
Notes
Staying secure when looking for property
Ensure you're up to date with our latest advice on how to avoid fraud or scams when looking for property online.
Visit our security centre to find out moreDisclaimer - Property reference 101612008443. The information displayed about this property comprises a property advertisement. Rightmove.co.uk makes no warranty as to the accuracy or completeness of the advertisement or any linked or associated information, and Rightmove has no control over the content. This property advertisement does not constitute property particulars. The information is provided and maintained by Osprey, Oundle. Please contact the selling agent or developer directly to obtain any information which may be available under the terms of The Energy Performance of Buildings (Certificates and Inspections) (England and Wales) Regulations 2007 or the Home Report if in relation to a residential property in Scotland.
*This is the average speed from the provider with the fastest broadband package available at this postcode. The average speed displayed is based on the download speeds of at least 50% of customers at peak time (8pm to 10pm). Fibre/cable services at the postcode are subject to availability and may differ between properties within a postcode. Speeds can be affected by a range of technical and environmental factors. The speed at the property may be lower than that listed above. You can check the estimated speed and confirm availability to a property prior to purchasing on the broadband provider's website. Providers may increase charges. The information is provided and maintained by Decision Technologies Limited. **This is indicative only and based on a 2-person household with multiple devices and simultaneous usage. Broadband performance is affected by multiple factors including number of occupants and devices, simultaneous usage, router range etc. For more information speak to your broadband provider.
Map data ©OpenStreetMap contributors.







