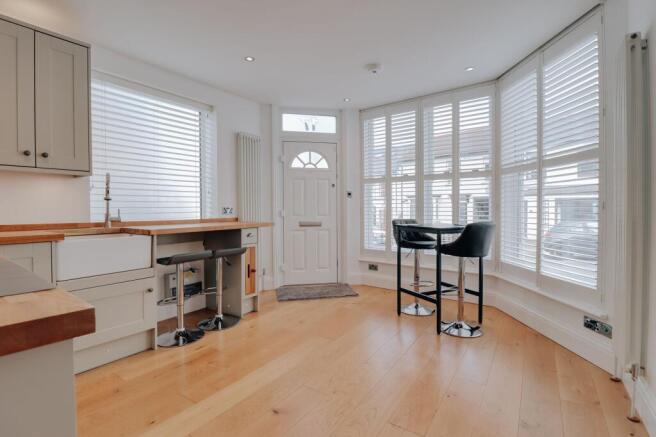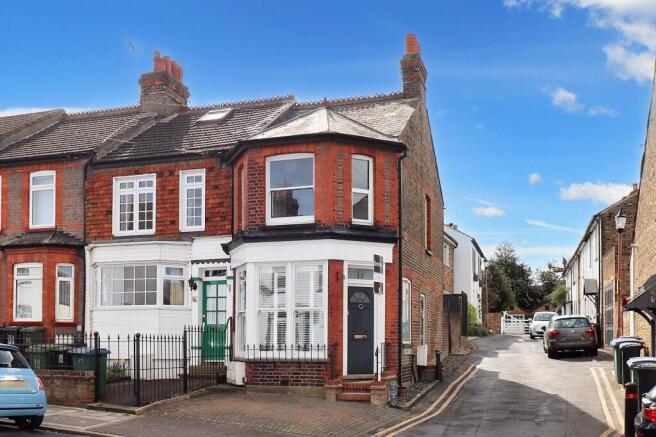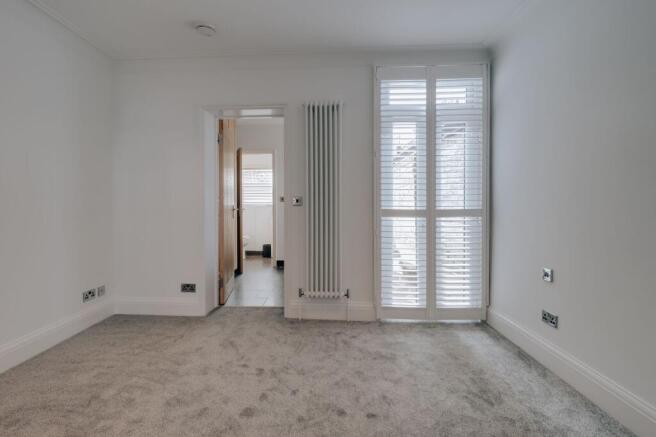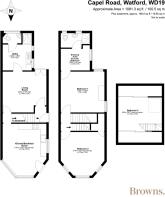Capel Road, Watford, WD19

- PROPERTY TYPE
End of Terrace
- BEDROOMS
3
- BATHROOMS
2
- SIZE
1,081 sq ft
100 sq m
- TENUREDescribes how you own a property. There are different types of tenure - freehold, leasehold, and commonhold.Read more about tenure in our glossary page.
Freehold
Key features
- Exceptional property in Oxhey Village, blending history with modern living
- Spacious, 1,018 sq.ft end-of-terrace home with a striking bay window
- Former commercial unit, now a flexible three-bedroom home
- South-facing, low-maintenance courtyard garden with grey slate and side access to a tranquil cul-de-sac
- Two entrances offer potential to convert into two self-contained, one-bedroom maisonettes
- Rare, off-street parking in a sought-after location
- Perfect for multi-generational living or as an investment opportunity
- Easily adaptable layout, with potential to create a four-bedroom home
- Pre-excavated basement ideal for a snug, cinema room, or extra living space
- Walking distance to Bushey Station with a 17-minute direct train link to London Euston
Description
This property is truly exceptional; a rare gem in Oxhey Village that masterfully blends history with modern living. Spanning an impressive 1,018 sq.ft, this end-of-terrace home stands proudly on a street renowned for its elegant Edwardian terraces. Its striking bay window immediately captures the eye, offering a charming nod to its origins as a former commercial unit. Currently configured as a spacious three-bedroom home, this property offers remarkable flexibility, making it perfect for multi-generational living or as a savvy investment opportunity. The versatile layout can easily be adapted to suit your needs - whether by adding additional bedrooms or creating more expansive living spaces. With minimal effort, it could easily be transformed into a four-bedroom family home. Additionally, the pre-excavated basement presents endless potential, ideal for creating a cozy snug, cinema room, or even extra living quarters. For those seeking income potential, the home already features two entrances, providing the perfect opportunity to convert it into two self-contained, one-bedroom maisonettes. Whether for personal use or rental, the options are limitless! Adding to the appeal, the property benefits from the rare luxury of off-street parking - an invaluable feature in this sought-after location. With all these opportunities on offer, this home represents exceptional value at just over £500 per sq.ft. Plus, with Bushey Station just a short stroll away, offering a direct 17-minute train link to London Euston, this property offers the best of both suburban tranquility and city convenience.
As you step through the main entrance, you are immediately welcomed into the expansive open-plan kitchen/dining area, a true focal point of this home. Spanning an impressive 14’9" x 12’5", this light-filled space exudes warmth and style, featuring stunning engineered wooden flooring, a striking bay window, and ample room for both dining and entertaining - something this home does with flair. The kitchen is a culinary masterpiece, designed with a full suite of cabinetry and top-of-the-line modern appliances, all thoughtfully arranged for ultimate functionality. The neutral tones, paired with brushed chrome hardware, a classic farmhouse sink, and an elegant arched tap, combine to create a refined yet inviting atmosphere. An open, arched doorway leads you seamlessly into the living room, where the theme of open, flexible living continues. But before you enter, to the right, you'll find a hatch that opens onto a 168.5 sq.ft basement - a space brimming with potential, just waiting for the next owners to enhance it to suit their needs. The living room, measuring 11’8" x 12’5", is a cosy yet spacious area that offers direct access to the secluded, south-facing rear garden, perfect for enjoying the sunshine in privacy. Towards the rear of the ground floor, a practical utility area provides additional storage, while also housing a convenient W.C and shower.
A staircase leads you to the first floor, where two generously sized bedrooms await. The principal bedroom, measuring 12'5" x 12'5", serves as a serene retreat. With its built-in cabinetry and large, stunning bay window, it allows natural light to pour in despite the north-facing elevation. The second bedroom extends into a private 10'8" dressing room. Adjacent to this, you'll find a sleek, contemporary en-suite bathroom, adding to the sense of modern elegance. For added flexibility, a simple addition of studwork could effortlessly transform the dressing room into an additional bedroom, offering endless possibilities to suit your lifestyle needs. The third bedroom, situated on the second floor, continues the home's refined design, with a striking original feature brick wall adding unmatched character. Clever use of the eaves provides ample storage. This space could make for an ideal guest bedroom or home office.
The garden is a true hidden gem, offering a serene, courtyard-like space that is both stylish and low-maintenance. With sleek grey slate underfoot, it provides a chic, contemporary feel, while a side access gate opens onto a peaceful cul-de-sac, enhancing the sense of privacy and seclusion. South-facing, the garden is bathed in sunlight throughout the day, making it the perfect spot for relaxation or outdoor entertaining. Whether you're enjoying a morning coffee or hosting evening gatherings, this sun-drenched outdoor space offers the ideal blend of tranquility and convenience.
EPC Rating: D
- COUNCIL TAXA payment made to your local authority in order to pay for local services like schools, libraries, and refuse collection. The amount you pay depends on the value of the property.Read more about council Tax in our glossary page.
- Ask agent
- PARKINGDetails of how and where vehicles can be parked, and any associated costs.Read more about parking in our glossary page.
- Yes
- GARDENA property has access to an outdoor space, which could be private or shared.
- Private garden
- ACCESSIBILITYHow a property has been adapted to meet the needs of vulnerable or disabled individuals.Read more about accessibility in our glossary page.
- Ask agent
Energy performance certificate - ask agent
Capel Road, Watford, WD19
Add an important place to see how long it'd take to get there from our property listings.
__mins driving to your place
Get an instant, personalised result:
- Show sellers you’re serious
- Secure viewings faster with agents
- No impact on your credit score
Your mortgage
Notes
Staying secure when looking for property
Ensure you're up to date with our latest advice on how to avoid fraud or scams when looking for property online.
Visit our security centre to find out moreDisclaimer - Property reference 535774c2-5ad0-4f4d-b6f2-390673268735. The information displayed about this property comprises a property advertisement. Rightmove.co.uk makes no warranty as to the accuracy or completeness of the advertisement or any linked or associated information, and Rightmove has no control over the content. This property advertisement does not constitute property particulars. The information is provided and maintained by Browns, covering Hertfordshire. Please contact the selling agent or developer directly to obtain any information which may be available under the terms of The Energy Performance of Buildings (Certificates and Inspections) (England and Wales) Regulations 2007 or the Home Report if in relation to a residential property in Scotland.
*This is the average speed from the provider with the fastest broadband package available at this postcode. The average speed displayed is based on the download speeds of at least 50% of customers at peak time (8pm to 10pm). Fibre/cable services at the postcode are subject to availability and may differ between properties within a postcode. Speeds can be affected by a range of technical and environmental factors. The speed at the property may be lower than that listed above. You can check the estimated speed and confirm availability to a property prior to purchasing on the broadband provider's website. Providers may increase charges. The information is provided and maintained by Decision Technologies Limited. **This is indicative only and based on a 2-person household with multiple devices and simultaneous usage. Broadband performance is affected by multiple factors including number of occupants and devices, simultaneous usage, router range etc. For more information speak to your broadband provider.
Map data ©OpenStreetMap contributors.




