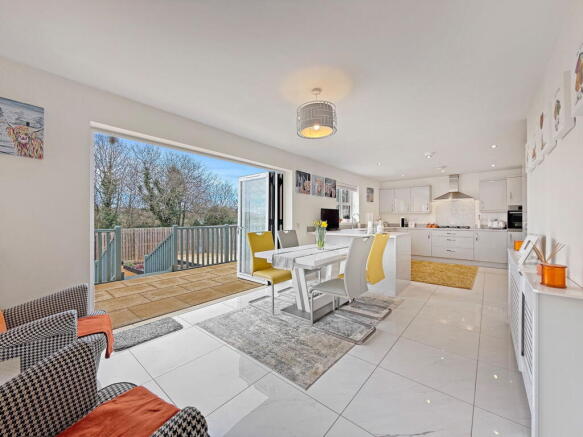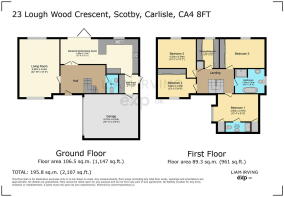5 bedroom detached house for sale
Lough Wood Crescent , Kinmont Rise, Scotby , CA4 8FT

- PROPERTY TYPE
Detached
- BEDROOMS
5
- BATHROOMS
2
- SIZE
Ask agent
- TENUREDescribes how you own a property. There are different types of tenure - freehold, leasehold, and commonhold.Read more about tenure in our glossary page.
Freehold
Key features
- Executive Detached Family Home In The Sought After Village Of Scotby
- Amazing Family Dining Kitchen Space With Bi Fold Doors
- Stunning Entrance Hall And Gallery Landing
- Large Master Suite With En-Suite Shower Room
- Luxurious Four Piece Family Bathroom
- Generous Driveway And Double Intergral Garage
- Landscaped Rear Garden
- QUOTE LI0465
Description
Looking for family life with a little more luxury? Then look no further… Number 23 Lough Wood Crescent, Kinmont Rise, Scotby is an exceptional and beautifully presented, five bedroom executive detached home that is ideal for the discerning family seeking space and luxury in an ultra-convenient village location. QUOTE LI0465.
If your search is centred around finding a property within a vibrant village and in the catchment for good schools, transport links, and simply having ‘everything’ within easy reach, then this incredible home on Lough Wood Crescent may be just what you’ve been looking for!
Stunning and spacious with a real ‘show home’ feel, ‘The Graham’ was created and constructed by Story Homes in 2020 and delivers on style and practicality in equal measure with an abundance of living space on offer, boasting over 2,000 sq ft!
Kinmont Rise is a small and select development with only 28 homes and number 23 is positioned wonderfully at the end of a quiet no-through road and occupies a larger-than-average corner plot with a private rear garden, spacious driveway parking, integral double garage and an unrivalled entertaining space…. This house really does have it all and is a home you will be proud to own!
With stylish and neutral décor throughout, this home is the epitome of move-in readiness, further assured by the remaining NHBC warranty.
There is so much to love about this fantastic property, it really stands out from the crowd. On arriving, the first impression is excellent, and it sets you up for a wonderful tour.
As you enter the property, you are greeted with a spacious entrance hallway where you have plenty of room to greet family and guests when they arrive, featuring an eye-catching staircase and large porcelain tiled flooring creating an incredibly bright hallway, what a start!
From the hallway to the left is the main living area, which is a wonderful size and is neutrally decorated with the room feeling calm and relaxed and a great place to cosy up on a winter's night. Natural light floods into this room from the large duel windows facing both the front and rear elevations.
Further down the hall, you’ll find an incredible and contemporary open-plan kitchen/dining/family room area to provide a perfect space for entertaining friends and family and perfect for family morning breakfasts before school.
The extremely well-equipped kitchen caters to the needs of even the most discerning chef. Featuring sleek countertops, state-of-the-art appliances, and ample storage space, this culinary masterpiece offers both functionality and style. Whether hosting a dinner party or cooking a family meal, this culinary haven will inspire your inner chef.
The bi-folding doors, provide an abundance of natural light throughout this incredible space, allowing the entire room to feel bright and airy. When fully opened, these doors create a seamless transition between the inside and the garden, blurring the boundaries between indoor and outdoor spaces.
A separate utility room can also be accessed from the kitchen which is perfect for life’s practicalities and additional storage. From the utility room is direct access to the large integral double garage and a composite door provides convenient access to the side and rear garden.
Additionally off the entrance hall is access to a very handy ground-floor WC/cloakroom, perfect for family life.
Ascending the stairs to the first floor is a beautiful and spacious galleried landing area, with five great size bedrooms, the master benefitting from an impressive en-suite and a luxury four-piece family bathroom.
Ascend the staircase to the first floor, where you will discover a beautiful and spacious galleried landing area, and five fantastic bedrooms with the master bedroom featuring an en-suite shower room and a fabulous and luxurious four family bathroom.
Each bedroom has been meticulously designed to offer comfort, tranquillity, and a peaceful sanctuary for restful nights.
The master bedroom exudes an air of luxury, with soothing decor and an abundance of natural light pouring in through the large dormer window and benefits from an en-suite three-piece shower room room, providing privacy and convenience.
The remaining bedrooms are equally impressive, providing versatile spaces that can adapt to your changing needs, whether it be a home office, hobby room, dressing room or a cosy guest room.
Completing the interior is a luxurious and stylish four-piece family bathroom complete with a modern oval floor standing bath, perfect for a nice long soak after a day at work and a separate large walk-in shower cubical. The bathroom exudes elegance and caters perfectly to the needs of both residents and guests ensuring your daily routines are both convenient and luxurious.
Internally this property is incredibly impressive and outside the theme continues…
A major bonus of the property is the plot it is situated on. Occupying a more than generous site, the position of this house will be particularly appealing.
Say goodbye to parking woes with a sizeable driveway that provides ample space for multiple vehicles. Enjoy the convenience of easy parking and have plenty of room for family and friends who come to visit.
To the rear is a fantastic and low-maintenance garden which is extremely private and benefits from an extensive and luxurious patio area complete with feature wooden steps leading you to a gravelled lower section and further patio area. Both areas of the rear garden provide a perfect place for socialising and spending time with friends and family you really can embrace alfresco living.
You'll just love this home and the location is simply superb.
The village of Scotby has lots of appeal, there’s a really strong community feel with loads going on for young and old alike.
For families with younger children, there’s Scotby Church of England Primary School, and for older kids, the highly regarded Trinity School is only a short car journey away, as is the ever popular William Howard secondary school in Brampton.
The village hall hosts various weekly classes and meetings for exercising and cultural activities and the local pub, The Royal Oak has a loyal following for very good reason, it’s a great place at the heart of the village, with roaring fires and great food.
This home will appeal to a range of buyers with a major draw being the easy access by foot to all the village amenities including the School, Post Office/Shop, the large play park and the playing field, home to Scotby Cricket Club. Village life has never felt so good!
All this plus easy access to J42/J43 of the M6 (minutes away) and the A69 over to the northeast.
For commuting, there is a regular bus service into the city of Carlisle and for those travelling further afield Carlisle train station - on the west coast mainline can get you to London in just over 3 hours.
In summary, this home offers a perfect blend of luxury, practicality, and location. Its design and features are tailored to meet the needs of modern families, providing a comfortable and stylish living environment. Whether you're looking for a family home or a place to entertain and relax, this property on Lough Wood Crescent is sure to exceed your expectations. Don't miss this opportunity to make it your own!
Council Tax Band - F
Tenure - Freehold
EPC Rating - B
Misrepresentation Act 1967 - These particulars, whilst believed to be accurate, are set out for guidance only and do not constitute any part of an offer or contract - intending purchasers should not rely on them as statements or representations of fact but must satisfy themselves by inspection or otherwise as to their accuracy. All electrical appliances mentioned in these details have not been tested and therefore cannot be guaranteed to be in working order.
- COUNCIL TAXA payment made to your local authority in order to pay for local services like schools, libraries, and refuse collection. The amount you pay depends on the value of the property.Read more about council Tax in our glossary page.
- Band: F
- PARKINGDetails of how and where vehicles can be parked, and any associated costs.Read more about parking in our glossary page.
- Yes
- GARDENA property has access to an outdoor space, which could be private or shared.
- Yes
- ACCESSIBILITYHow a property has been adapted to meet the needs of vulnerable or disabled individuals.Read more about accessibility in our glossary page.
- Ask agent
Lough Wood Crescent , Kinmont Rise, Scotby , CA4 8FT
Add an important place to see how long it'd take to get there from our property listings.
__mins driving to your place
Get an instant, personalised result:
- Show sellers you’re serious
- Secure viewings faster with agents
- No impact on your credit score
Your mortgage
Notes
Staying secure when looking for property
Ensure you're up to date with our latest advice on how to avoid fraud or scams when looking for property online.
Visit our security centre to find out moreDisclaimer - Property reference S1258345. The information displayed about this property comprises a property advertisement. Rightmove.co.uk makes no warranty as to the accuracy or completeness of the advertisement or any linked or associated information, and Rightmove has no control over the content. This property advertisement does not constitute property particulars. The information is provided and maintained by eXp UK, North West. Please contact the selling agent or developer directly to obtain any information which may be available under the terms of The Energy Performance of Buildings (Certificates and Inspections) (England and Wales) Regulations 2007 or the Home Report if in relation to a residential property in Scotland.
*This is the average speed from the provider with the fastest broadband package available at this postcode. The average speed displayed is based on the download speeds of at least 50% of customers at peak time (8pm to 10pm). Fibre/cable services at the postcode are subject to availability and may differ between properties within a postcode. Speeds can be affected by a range of technical and environmental factors. The speed at the property may be lower than that listed above. You can check the estimated speed and confirm availability to a property prior to purchasing on the broadband provider's website. Providers may increase charges. The information is provided and maintained by Decision Technologies Limited. **This is indicative only and based on a 2-person household with multiple devices and simultaneous usage. Broadband performance is affected by multiple factors including number of occupants and devices, simultaneous usage, router range etc. For more information speak to your broadband provider.
Map data ©OpenStreetMap contributors.




