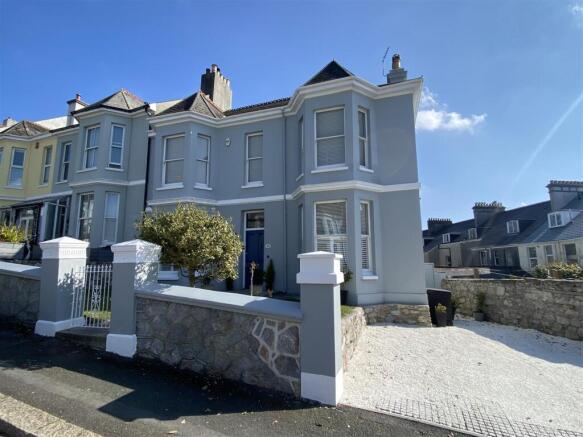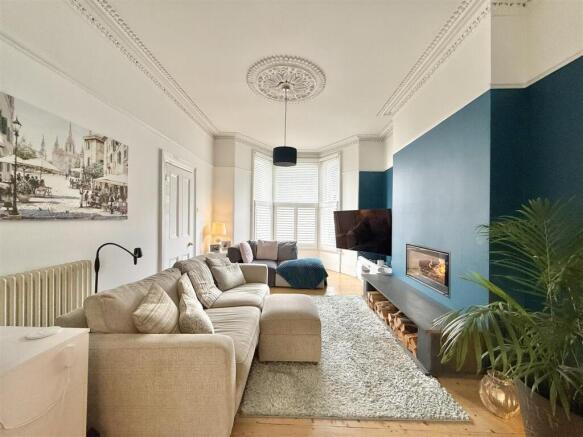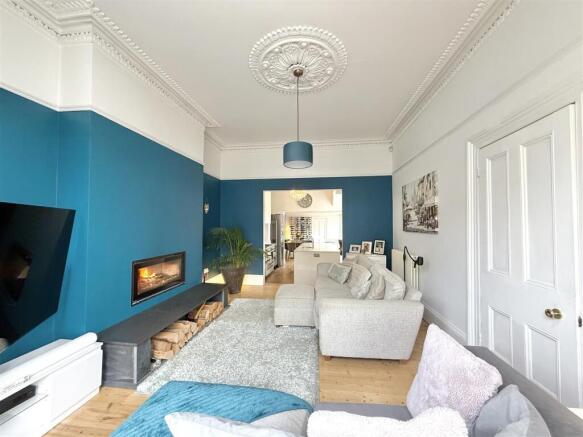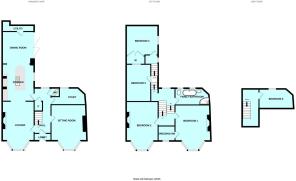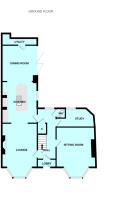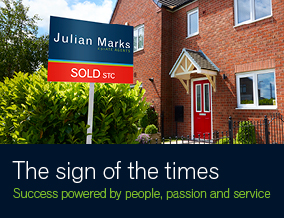
Mannamead, Plymouth

- PROPERTY TYPE
End of Terrace
- BEDROOMS
5
- BATHROOMS
1
- SIZE
Ask agent
- TENUREDescribes how you own a property. There are different types of tenure - freehold, leasehold, and commonhold.Read more about tenure in our glossary page.
Freehold
Key features
- Impressive characterful period built end of terrace house
- Professionally renovated, upgraded, improved & refurbished
- Comfortably appointed & welcoming home containing a variety of period features
- Off-street parking for 2/3 vehicles
- Southerly facing walled garden
- 3 reception rooms & study
- Spacious quality modern fitted integrated kitchen, downstairs wc & useful utility
- 5 bedrooms
- Bathroom/wc
- No onward chain
Description
Hermitage Road, Mannamead, Plymouth, Pl3 4Rx -
The Property - Built in the early 1800s & former residence of Lady Forrabury and Reverend Lockyer. An impressive home, unique in style, extensively upgraded, improved & professionally renovated. Providing a characterful & welcoming home retaining a variety of period features combined with an excellent range of modern conveniences. Offering flexible & adaptable accommodation. Standing on a good-sized plot with a long garden enjoying day long sunshine, at the rear in the morning & running around through the day on the southerly side.
The property has the advantage of excellent off-street parking with space for 2/3 vehicles. The property has been updated both externally and sympathetically internally with ceilings, retaining the original sash windows which are working, upgraded with a modern quality fitted integrated kitchen & well appointed spacious bathrooms.
The layout on the ground floor with front porch opening to a central hall, a separate sitting room, a study & useful downstairs wc. An impressive open-plan living room incorporating a front set lounge with bay window, shutters & contemporary wood burning fire, open-plan to the spacious quality modern fitted integrated kitchen with island, range style cooker & an impressive array of lighting. Open-plan to the dining room with tri-fold doors opening to the rear garden. Off the dining room, a useful utility with space and flue for a washing machine & dryer.
Arranged over the upper 2 levels are 5 good-sized bedrooms & a well appointed family bathroom/wc.
This impressive double fronted end of terrace house has a landscaped front garden with rebuilt natural limestone walls, a wide side entrance opening into a parking area providing off-street parking for 2/3 vehicles carefully parked & with side access leading through to the long back garden, southerly facing with lawn & wide decked area with rear access to the service lane. Off the garden, access to a useful cellar, an excellent dry storage area & housing the Worcester combi boiler which services the central heating & domestic hot water.
Location - Set on the southern fringe of Mannamead occupying a highly convenient position with a range of local services & amenities lying within walking distance at Hyde Park & on Mutley. A choice of schools on the door step including Hyde Park Primary & Plymouth College. The position convenient for easy access into the city & close by connections to major routes in other directions.
Accommodation -
Ground Floor -
Entrance Lobby - 1.98m x 0.86m (6'6 x 2'10) - A wooden door with stained glass panels opens into the welcoming hallway with windows either side & above.
Reception Hall - 5.52 x 1.9 (18'1" x 6'2") - Staircase leading to the first & second floors with under stairs storage cupboard. Dado rail. Window to rear. Exposed wooden floorboards. Doors leading off to the family room, study, cloakroom, lounge & kitchen.
Sitting Room - 5.28m x 4.19m max (17'4 x 13'9 max) - Window to the front. Exposed wooden floor boards. Covings. Ceiling rose. Shutters & fitted blinds.
Study - 4.06m x 2.14 max (13'3" x 7'0" max) - Window to the rear. Exposed wooden floor boards.
Cloakroom - 1.05 x 1.02 (3'5" x 3'4") - Modern wall mounted wash hand basin & corner wc. Exposed wooden floor boards.
Lounge - 5.69m x 3.76m (18'8 x 12'4) - Bay window to the front with fitted shutters & blinds. Feature fireplace with glass fronted wood burner inset into chimney breast with wood store below. Archway openly connecting to:
Kitchen - 4.37m x 3.76m (14'4 x 12'4) - Modern fitted range of cupboard & drawer storage with a recently fitted range cooker with glazed splash-back & exposed stone chimney breast recesses. Island unit incorporating 1.5 bowl under mounted sink. Space and plumbing for a fridge freezer. uPVC double-glazed window to side. Coving & ceiling rose. Ceiling spotlights. Wood flooring. Archway connecting to the:
Dining Room - 3.81 x 3.66 (12'5" x 12'0") - Tri-fold double glazed doors with fitted blinds overlooking & opening to the rear garden. Wood flooring. Ceiling spotlights. Door off to:
Utility - 3.66 x 0.66 (12'0" x 2'1") - Space for washing machine & storage.
First Floor Landing - Doors leading off to the bedrooms & bathroom. Staircase rising to the second floor.
Bedroom One - 5.18m x 4.22m max (17' x 13'10 max) - Bay window to the front with fitted blinds. Exposed wooden floorboards. Covings & ceiling rose. Picture rail. Feature fireplace. Door to:
Dressing Room - 1.98 x 1.75 (6'5" x 5'8") - This room has concealed plumbing which potentially might be utilised to create an en-suite facility.
Bedroom Two - 5.72m x 3.76m (18'9 x 12'4) - Bay window to the front with fitted blinds. Fireplace. Exposed wooden floorboards.
Bathroom - 3.56 x 2.14 (11'8" x 7'0") - Quality white modern suite with close coupled wc, wash hand basin, large free standing bath & corner shower. Double glazed window to rear. Heated towel rail. Tiled floor.
Bedroom Three - 4.34 x 2.56 (14'2" x 8'4") - Double glazed window to the rear. Storage to one side of the chimney breast.
Bedroom Four - 3.7 x 3.18 (12'1" x 10'5") - Double gazed window to the side. Deep walk in wardrobe.
Second Floor Landing - Door into bedroom 5.
Bedroom Five - 4.17m x 2.31m max (13'8 x 7'7 max) - Double glazed window to the rear.
Externally - A landscaped front garden. A wide private parking bay with space for 2/3 vehicles off-street. Side access to enclosed back garden which has a large decked terrace providing a lovely space to entertain on, an area of lawn & gate to the rear service lane.
Council Tax - Plymouth City Council
Council Tax Band: E
Services - The property is connected to all the mains services: gas, electricity, water and drainage.
Brochures
Mannamead, PlymouthBrochure- COUNCIL TAXA payment made to your local authority in order to pay for local services like schools, libraries, and refuse collection. The amount you pay depends on the value of the property.Read more about council Tax in our glossary page.
- Band: E
- PARKINGDetails of how and where vehicles can be parked, and any associated costs.Read more about parking in our glossary page.
- Yes
- GARDENA property has access to an outdoor space, which could be private or shared.
- Yes
- ACCESSIBILITYHow a property has been adapted to meet the needs of vulnerable or disabled individuals.Read more about accessibility in our glossary page.
- Ask agent
Mannamead, Plymouth
Add an important place to see how long it'd take to get there from our property listings.
__mins driving to your place
Your mortgage
Notes
Staying secure when looking for property
Ensure you're up to date with our latest advice on how to avoid fraud or scams when looking for property online.
Visit our security centre to find out moreDisclaimer - Property reference 33775706. The information displayed about this property comprises a property advertisement. Rightmove.co.uk makes no warranty as to the accuracy or completeness of the advertisement or any linked or associated information, and Rightmove has no control over the content. This property advertisement does not constitute property particulars. The information is provided and maintained by Julian Marks, Plymouth. Please contact the selling agent or developer directly to obtain any information which may be available under the terms of The Energy Performance of Buildings (Certificates and Inspections) (England and Wales) Regulations 2007 or the Home Report if in relation to a residential property in Scotland.
*This is the average speed from the provider with the fastest broadband package available at this postcode. The average speed displayed is based on the download speeds of at least 50% of customers at peak time (8pm to 10pm). Fibre/cable services at the postcode are subject to availability and may differ between properties within a postcode. Speeds can be affected by a range of technical and environmental factors. The speed at the property may be lower than that listed above. You can check the estimated speed and confirm availability to a property prior to purchasing on the broadband provider's website. Providers may increase charges. The information is provided and maintained by Decision Technologies Limited. **This is indicative only and based on a 2-person household with multiple devices and simultaneous usage. Broadband performance is affected by multiple factors including number of occupants and devices, simultaneous usage, router range etc. For more information speak to your broadband provider.
Map data ©OpenStreetMap contributors.
