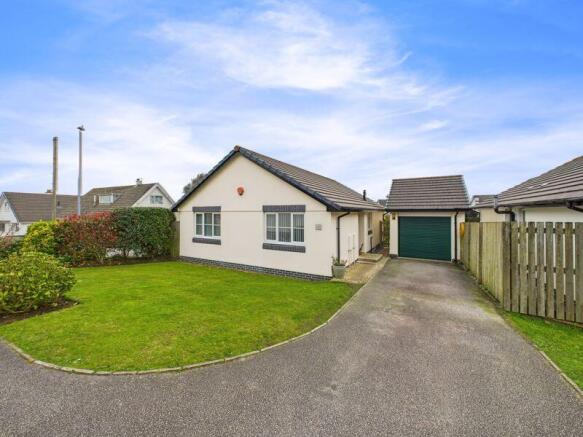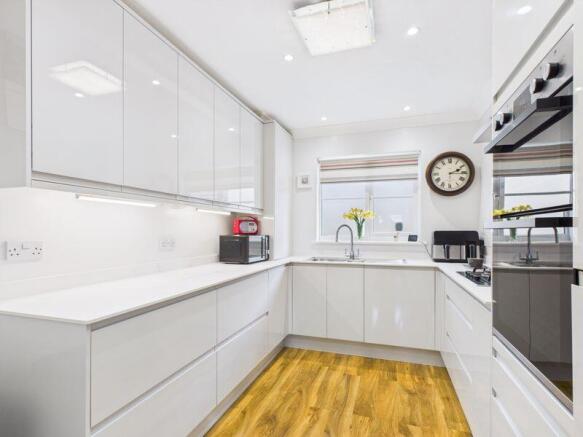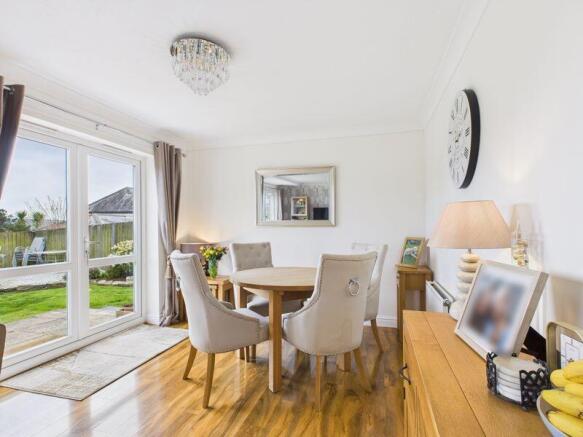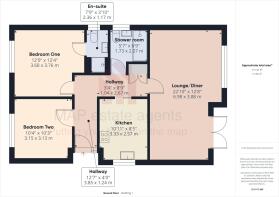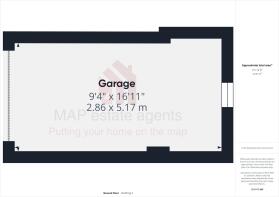
Poltair Road, Penryn - Delightful bungalow

- PROPERTY TYPE
Bungalow
- BEDROOMS
2
- BATHROOMS
2
- SIZE
Ask agent
- TENUREDescribes how you own a property. There are different types of tenure - freehold, leasehold, and commonhold.Read more about tenure in our glossary page.
Freehold
Key features
- One of just three bungalows on a private road
- Detached immaculate bungalow
- Two double bedrooms
- Refitted modern kitchen
- Lounge/diner looking out to enclosed garden
- Principal bedroom en-suite plus family bathroom
- Gas central heating
- Garage with lighting and electric
- Enclosed rear garden
- Driveway parking
Description
The sellers have fitted a new kitchen and a new boiler as well as decorating and improving this lovely home. The lounge/diner looks out over the enclosed rear garden.
The principal bedroom has an en-suite shower room and there is a second double bedroom plus a further updated shower room.
Outside to the front is a lawn with driveway parking leading to a garage with lighting, power and an electric up and over door.
Please view our interactive virtual tour to fully appreciate all this property has to offer!
Built, we believe in 2004, the property is one of just three bungalows in a private cul-de-sac located off Poltair Road.
Penryn is an historic market town located at the head of the Penryn River with a varied selection of niche retail shops as well as convenience stores, Post Office, cafes and Public Houses. The train station provides a regular service to the Cathedral City of Truro where there is a main line rail link to London Paddington. The expanding Tremough University is situated on the edge of Penryn whilst Penryn College is easily accessible via the numerous bus routes serving the town.
The harbour town of Falmouth is about two miles distant with a wider range of specialist shops and high street stores, high quality restaurants and bars to cater for every taste. There are many attractions including four beaches and the sailing waters of the Carrick Roads are considered amongst the best in the country. Popular visitor attractions also include the National Maritime Museum and Pendennis Castle. Evening entertainment can often be found at Event Square in the heart of the town or you can choose from a number of films showing at the multi-screen cinema.
ACCOMMODATION COMPRISES
Double glazed door with storm porch over opening into:-
HALLWAY
A spacious L-shaped hallway with radiator and walnut effect laminate flooring. Doors lead off to:-
LOUNGE/DINER
22' 10'' x 12' 8'' (6.95m x 3.86m) maximum measurements
A spacious and light bright room with double glazed window to the rear elevation and French doors opening to the rear garden. Two radiators.
KITCHEN
10' 11'' x 8' 5'' (3.32m x 2.56m) maximum measurements
Range of floor and wall mounted Howdens dove grey handle less high gloss cupboards and deep drawers with composite work top over incorporating a one and a half bowl sink and drainer. Integrated gas hob with feature splashback, extractor hood above and eye level double oven. Integrated fridge and freezer, cupboard housing 'Worcester' combination boiler. Double glazed window to front elevation.
BEDROOM ONE
12' 4'' x 12' 0'' (3.76m x 3.65m) maximum measurements
Double glazed window with fitted blinds. Radiator and door to:-
EN-SUITE SHOWER ROOM
Walk-in shower cubicle housing mains water shower, low level WC and pedestal wash hand basin with tiled splash back and mirror over. Heated towel rail. Obscured double glazed window. Extractor fan. Linoleum flooring.
BEDROOM TWO
10' 4'' x 10' 3'' (3.15m x 3.12m) maximum measurements
Double glazed window with fitted blinds and radiator.
FAMILY SHOWER ROOM
Low level walk-in fitted shower cubicle with feature splash boarding housing and mains water shower, low level WC and pedestal wash hand basin. Heated towel rail. Obscured double glazed window and linoleum flooring.
OUTSIDE FRONT
To the front is a lawn with driveway parking leading to a:-
DETACHED GARAGE
16' 11'' x 9' 4'' (5.15m x 2.84m)
Having an up and over door with electric, lighting and power connected. Eaves storage and double glazed window. Space and plumbing for washing machine.
REAR GARDEN
The rear garden is enclosed with a range of mature shrubs, a lawn, gravelled seating areas and a useful storage shed.
SERVICES
Mains gas, mains electric, mains water and mains drainage.
AGENT'S NOTE
The Council Tax band for the property is band 'C'.
DIRECTIONS
From the Asda roundabout head towards Penryn along Kernick Road. Contine over the mini-roundabout by Penryn Rugby Club on your left hand side. Poltair Road is a little further along on the on the right hand side, turn in and drive along Poltair Road towards the private road at the end. The property can be found on the on left hand side. If using What3words:- cakes.before.boxing
Brochures
Property BrochureFull Details- COUNCIL TAXA payment made to your local authority in order to pay for local services like schools, libraries, and refuse collection. The amount you pay depends on the value of the property.Read more about council Tax in our glossary page.
- Band: C
- PARKINGDetails of how and where vehicles can be parked, and any associated costs.Read more about parking in our glossary page.
- Yes
- GARDENA property has access to an outdoor space, which could be private or shared.
- Yes
- ACCESSIBILITYHow a property has been adapted to meet the needs of vulnerable or disabled individuals.Read more about accessibility in our glossary page.
- Ask agent
Poltair Road, Penryn - Delightful bungalow
Add an important place to see how long it'd take to get there from our property listings.
__mins driving to your place
Get an instant, personalised result:
- Show sellers you’re serious
- Secure viewings faster with agents
- No impact on your credit score
Your mortgage
Notes
Staying secure when looking for property
Ensure you're up to date with our latest advice on how to avoid fraud or scams when looking for property online.
Visit our security centre to find out moreDisclaimer - Property reference 12613158. The information displayed about this property comprises a property advertisement. Rightmove.co.uk makes no warranty as to the accuracy or completeness of the advertisement or any linked or associated information, and Rightmove has no control over the content. This property advertisement does not constitute property particulars. The information is provided and maintained by MAP Estate Agents, Barncoose. Please contact the selling agent or developer directly to obtain any information which may be available under the terms of The Energy Performance of Buildings (Certificates and Inspections) (England and Wales) Regulations 2007 or the Home Report if in relation to a residential property in Scotland.
*This is the average speed from the provider with the fastest broadband package available at this postcode. The average speed displayed is based on the download speeds of at least 50% of customers at peak time (8pm to 10pm). Fibre/cable services at the postcode are subject to availability and may differ between properties within a postcode. Speeds can be affected by a range of technical and environmental factors. The speed at the property may be lower than that listed above. You can check the estimated speed and confirm availability to a property prior to purchasing on the broadband provider's website. Providers may increase charges. The information is provided and maintained by Decision Technologies Limited. **This is indicative only and based on a 2-person household with multiple devices and simultaneous usage. Broadband performance is affected by multiple factors including number of occupants and devices, simultaneous usage, router range etc. For more information speak to your broadband provider.
Map data ©OpenStreetMap contributors.
