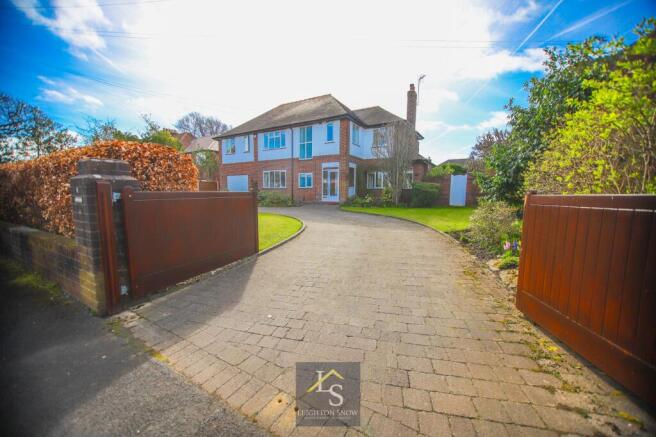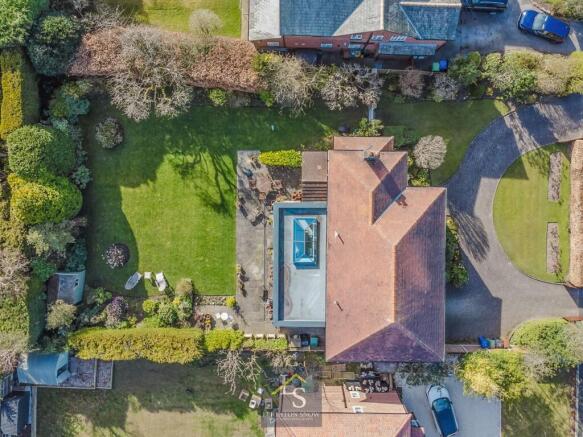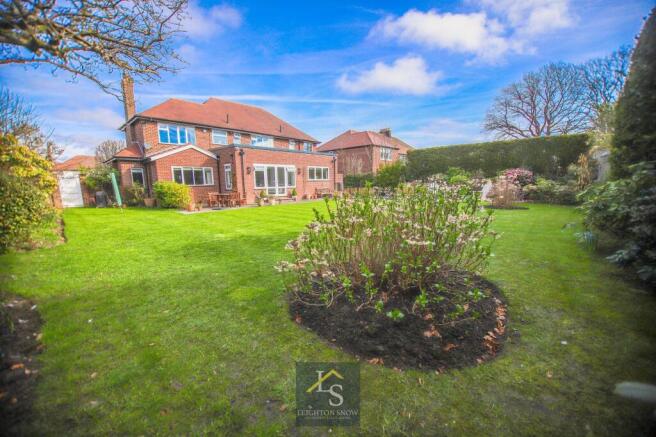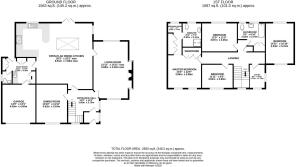
Queensgate, Bramhall, SK7
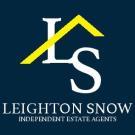
- PROPERTY TYPE
Detached
- BEDROOMS
4
- BATHROOMS
2
- SIZE
Ask agent
- TENUREDescribes how you own a property. There are different types of tenure - freehold, leasehold, and commonhold.Read more about tenure in our glossary page.
Freehold
Key features
- GENEROUS SOUTH-FACING GARDEN
- LARGE PLOT WITH IN-OUT DRIVEWAY
- BRAMHALL VILLAGE LOCATION
- BEAUTIFUL HOME LOVINGLY AND SYMPATHETICALLY EXTENDED
- STUNNING OPEN-PLAN DINING KITCHEN
- INTEGRAL GARAGE
- HIGH-SPECIFICATION FINISH
Description
A magnificent four bedroom detached home sitting on a substantial south-facing plot in the heart of Bramhall village. Coming to the market for the first time in over forty years, this beautiful family home has been lovingly extended to provide all the modern-day comforts a family needs whilst retaining the warmth and charm of a 1920’s property. Finished to an immaculate and high-specification, a new buyer can move in without the need for any works. Offered for sale with no onward chain.
Positioned behind a substantial driveway offering an in-out layout with two gates providing secure parking and a private setting, this handsome 1920’s home sits proudly in its large plot. There is access down both sides and an electric door provides access into the integral garage. A generous porch leads into the light and spacious hallway with turning staircase leading to the first floor. Two reception rooms sit either side of the hallway with a dining room to the left and a dual-aspect living room to the right with an open-fire set within Lakeland slate. At the foot of the hallway sits the most-impressive open-plan dining kitchen, spanning the width of the property. Natural stone flooring is warmed by underfloor heating and sits under a marvellous ceiling lantern flooding the room with natural light. An electric retractable sliding blind sits under the lantern providing shade in the warmer months. A solid-wood bespoke David Lisle kitchen is painted in Farrow Ball’s neutral and warm ‘skimming stone’ and sits under St Helen’s Quartz worktops with a marvellous walk-in corner pantry. High-end appliances are integrated and include a Gaggenau Fridge and Freezer, Quooker tap, Franke sink and draining board, NEFF double oven/microwave and warming drawer, five burner induction hob and extractor fan, and an AEG dishwasher. The utility room boasts further David Lisle bespoke joinery with fitted cupboards providing an abundance of storage. A WC sits off the utility room as well as access out to the gardens, and internal access into the garage.
To the first floor there are four double bedrooms, a study, family bathroom and en-suite sitting off a light landing with a floor-to-ceiling window overlooking the turning staircase. The master bedroom is privately tucked away at the foot of the landing and offers a spacious room with fitted mahogany wardrobes opening into a dressing area with further fitted wardrobes and access into the en-suite shower room. The three further double bedrooms all provide more storage with bespoke solid-wood fitted wardrobes. Bedroom two sits over the living room and benefits from the dual-aspect position. The family bathroom is another well-proportioned room comprising bath with shower over, WC and wash hand basin. There is a large airing cupboard in the bathroom alongside a further storage cupboard on the landing.
Externally the south-facing rear garden is a wonderful and fully-enclosed space sitting in a private position surrounded by mature trees and hedging. A large lawn is bordered with low-maintenance flower beds, with a paved patio running the width of the property providing a lovely space to sit and relax. There is a wooden log-store and a metal coal-bunker to the left-hand side where there is also space for bins to be stored. The driveway at the front provides an impressive approach and offers super off-road parking alongside a charming lawn and herbaceous border.
EPC Rating: C
Brochures
Property Brochure- COUNCIL TAXA payment made to your local authority in order to pay for local services like schools, libraries, and refuse collection. The amount you pay depends on the value of the property.Read more about council Tax in our glossary page.
- Band: G
- PARKINGDetails of how and where vehicles can be parked, and any associated costs.Read more about parking in our glossary page.
- Yes
- GARDENA property has access to an outdoor space, which could be private or shared.
- Yes
- ACCESSIBILITYHow a property has been adapted to meet the needs of vulnerable or disabled individuals.Read more about accessibility in our glossary page.
- Ask agent
Queensgate, Bramhall, SK7
Add an important place to see how long it'd take to get there from our property listings.
__mins driving to your place
Get an instant, personalised result:
- Show sellers you’re serious
- Secure viewings faster with agents
- No impact on your credit score
Your mortgage
Notes
Staying secure when looking for property
Ensure you're up to date with our latest advice on how to avoid fraud or scams when looking for property online.
Visit our security centre to find out moreDisclaimer - Property reference 22cb1eca-302a-4e15-b2d1-8ed25ca6e6b3. The information displayed about this property comprises a property advertisement. Rightmove.co.uk makes no warranty as to the accuracy or completeness of the advertisement or any linked or associated information, and Rightmove has no control over the content. This property advertisement does not constitute property particulars. The information is provided and maintained by Leighton Snow, Bramhall. Please contact the selling agent or developer directly to obtain any information which may be available under the terms of The Energy Performance of Buildings (Certificates and Inspections) (England and Wales) Regulations 2007 or the Home Report if in relation to a residential property in Scotland.
*This is the average speed from the provider with the fastest broadband package available at this postcode. The average speed displayed is based on the download speeds of at least 50% of customers at peak time (8pm to 10pm). Fibre/cable services at the postcode are subject to availability and may differ between properties within a postcode. Speeds can be affected by a range of technical and environmental factors. The speed at the property may be lower than that listed above. You can check the estimated speed and confirm availability to a property prior to purchasing on the broadband provider's website. Providers may increase charges. The information is provided and maintained by Decision Technologies Limited. **This is indicative only and based on a 2-person household with multiple devices and simultaneous usage. Broadband performance is affected by multiple factors including number of occupants and devices, simultaneous usage, router range etc. For more information speak to your broadband provider.
Map data ©OpenStreetMap contributors.
