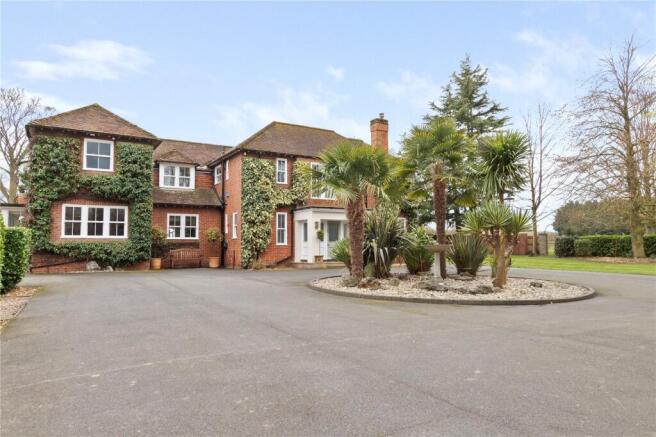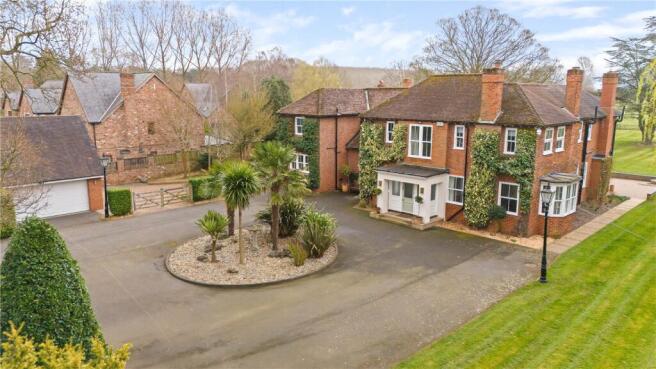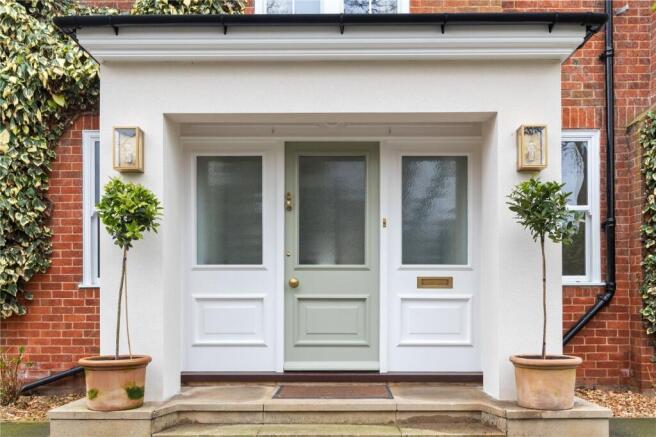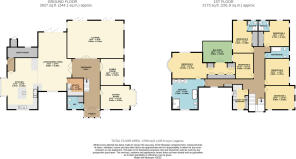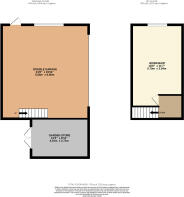Main Road, Barnoldby Le Beck, Grimsby, N E Lincs, DN37

- PROPERTY TYPE
Detached
- BEDROOMS
6
- BATHROOMS
4
- SIZE
Ask agent
- TENUREDescribes how you own a property. There are different types of tenure - freehold, leasehold, and commonhold.Read more about tenure in our glossary page.
Freehold
Key features
- Stunning Executive Detached Residence
- High Sought After and Exclusive Village Location
- Set within Approximately 1 Acre Plot
- Amazing Calibre of Internal Finish
- Six Well Appointed Bedrooms
- Four Luxurious Bathrooms Including 3 Ensuites
- Wide Range of Versatile and Attractive Reception Space
- Council Tax Band H
- EPC Grade E
Description
Located in the highly sought after and exclusive village of Barnoldby Le Beck, this property dominates with its iconic aspect, even amidst an area of impressive dwellings and presents an opportunity to acquire a truly special and singular family home.
Situated pleasantly within approximately an acre of private gardens, this splendid plot enjoys open field views beyond its expansive, south facing rear garden and an extensive amount of parking space, facilitated by a circular driveway, double garage and additional spaces.
Upon entry through the striking porch, the property immediately impresses with a view of epic proportions as even the entrance hall becomes an excellent vantage for the expansive external spaces beyond thanks to the expert flow of and clever curation of this immense house. Made possible thanks to the employment of glazed Crittall doors and a wealth of windows, there is a constant of bright and welcoming space as one moves from room to room and begins to experience the effortless flow.
Accessed from the wide entrance hall in turn are the series of well-appointed and stylishly finished reception rooms that provides an extensive array of versatile options for entertaining or relaxing. This includes a dual aspect sitting room with large bay and fuel burning stove, a comfortable games room with represents a perfect retreat and a grand lounge that enjoys an excellent view of the rear garden thanks to the twin bi-fold doors and a represents the perfect slice of internal tranquillity thanks to the feature fireplace, tri-aspect and attractive lighting design.
One of the truly show stopping revelations can be discovered upon stepping through into the living/dining area however and reveals a simply massive, open plan space combining kitchen, dining room, sitting room and lounge all in one fantastic room. The reception portion of this incredible space affords views of rear garden again via another set of bifold doors which in turn allow for easier access to a pleasant, sheltered patio area beyond.
The kitchen is a sleek and modern example of stylish convenience that none the less pays homage to the character of the home thanks to the inclusion of the large, double Aga oven which acts as the impressive focal point for the extensive preparation area. The kitchen also boasts a wide range of other features such as island fitted oven and hob, integral dishwasher, wine fridge and extensive work surface among many others. An ingenious seating area fitted into the sizable bay window offers a further dining space within the kitchen itself, making this one of the key hubs of such a considerable home.
Further convenience can be found in the form of a recently refurbished w/c with fitted storage, a separate outfitted utility room and even a boot room to the rear which also acts as a small plant room, housing the homes two large capacity hot water tanks.
Bar the two smallest (but by no means small) reception rooms, the majority of the ground floor unitises an under-floor heating system with sophisticated, room to room thermostatic control.
Ascending to the first floor revels an open landing with feature window and focal chandelier, from which the immense amount of accommodation space can be accesses, essentially forming two wings of the property.
The remarkable master suite is a simply massive space and incorporates the large bedroom, well furnished with fitted storage, with circular bay and access to balcony as well as a beautifully refurbished ensuite. This extensive area can work as sleeping space, dressing room and bathroom with the latter feature his and her sinks, walk in shower, free standing bath and toilet.
Other rooms are no less well-appointed from the dual aspect second bedroom and sizable third through to the fourth and fifth bedrooms that, despite being generous in proportions, also feature their own exclusive ensuites and access to fitted storage. Even the sixth bedroom is a comfortable double, meaning that this property can make the rare boast of being well equipped for even the largest and most established of families.
What once served as the seventh bedroom has been cunningly converted into a fully-fledged laundry room with plumbing for sink and appliances as bespoke fitted furniture, heating and extraction ideal for clothes drying. Although the room could easily be utilised as a traditional bedroom again, this is a great example of house the flexibility of space available could be configured in any number of ways to suit a potential buyer.
Finally, an elegantly outfitted family bathroom with luxurious three piece suite concludes the collection of striking bathrooms and provides the home with an amazing range of extravagant facilities.
For such a grand house, efficiency has also been well catered for, though never at the expense of the property's period sense of style and character. A complete range of sash, double glazed PVC windows have been fitted throughout, lending each room an abundance of light while retaining heat. A solar array also boosts water heating potential and saves vital energy and further cost.
Central heating is powered via and external, commercial grade boiler which can be located in the secure, brick built boiler house to the rear of the property. The system is supplied by bulk LPG.
Further utility can be located on exploration of the double garage, which aside from remote door for ease of access, also includes a sizable coach house extension, currently utilised as a workshop and a separate garden store, ideal for larger equipment often required for tending such an extensive garden.
The plot and gardens are a stunningly impressive feature of this property and create utterly singular opportunities for enjoyment and leisure. The well maintained and attractive spaces are punctuated by mature trees and screening greenery while never obstructing the enviable views of rolling fields to the rear. Sweeping patio areas and selective seating spots can easily become focal points for parties or barbeques while enjoying the summer sunshine. Breaking down the barriers between inside and out has never been easier thanks to bifolding doors, maximising the opportunities to enjoy this incredible space.
The extensive driveway, private side gardens and screening wilderness styled garden to the front add extra layers yet to this amazing and adventurous plot and it’s not hard to imagine the joy of a family growing up here or the chances taken to enjoy better weather.
Access to the property is also extensively secured thanks to a range of state of the art measures and technology. Remotely controlled gates with video feed and intercom combine with a comprehensive CCTV system to keep tabs on the grounds as well as ensuring all your visitors are expected. This also extends to an alarm system within the property when required.
This is a home of staggering proportions and an enduring and iconic character and personality that could rarely be found in other properties. It represents a unique opportunity to create immense memories and forge an entirely new lifestyle in this semi-rural haven.
This agent would highly recommended internal viewings to appreciate all that this wonderful property has to offer.
Porch
Entrance Hall
Sitting Room
5.84m x 3.92m (19' 2" x 12' 10")
Games Room
4.88m x 3.92m (16' 0" x 12' 10")
W/C
Lounge
8.6m x 6.19m (28' 3" x 20' 4")
Living/Dining Area
9.82m x 5.38m (32' 3" x 17' 8")
Utility Room
2.8m x 2.92m (9' 2" x 9' 7")
Kitchen
8.37m x 6.02m (27' 6" x 19' 9")
Boot Room
Boiler Room
Landing
Bedroom 1
10.29m x 4.71m (33' 9" x 15' 5")
Balcony
4.88m x 3.62m (16' 0" x 11' 11")
Ensuite Bathroom
5.39m x 4.98m (17' 8" x 16' 4")
Bedroom 2
4.86m x 3.92m (15' 11" x 12' 10")
Bedroom 3
4.84m x 3.97m (15' 11" x 13' 0")
Bedroom 4
4.79m x 4.15m (15' 9" x 13' 7")
Bedroom 5
4.91m x 3.68m (16' 1" x 12' 1")
Bedroom 6
4.86m x 3.33m (15' 11" x 10' 11")
Bathroom
3.97m x 1.92m (13' 0" x 6' 4")
Laundry Room/Bedroom 7
Garage
6.56m x 6.06m (21' 6" x 19' 11")
Garden Store
4.01m x 2.71m (13' 2" x 8' 11")
Workshop/Coach house
5.7m x 3.54m (18' 8" x 11' 7")
Brochures
Particulars- COUNCIL TAXA payment made to your local authority in order to pay for local services like schools, libraries, and refuse collection. The amount you pay depends on the value of the property.Read more about council Tax in our glossary page.
- Band: G
- PARKINGDetails of how and where vehicles can be parked, and any associated costs.Read more about parking in our glossary page.
- Yes
- GARDENA property has access to an outdoor space, which could be private or shared.
- Yes
- ACCESSIBILITYHow a property has been adapted to meet the needs of vulnerable or disabled individuals.Read more about accessibility in our glossary page.
- Ask agent
Main Road, Barnoldby Le Beck, Grimsby, N E Lincs, DN37
Add an important place to see how long it'd take to get there from our property listings.
__mins driving to your place
Get an instant, personalised result:
- Show sellers you’re serious
- Secure viewings faster with agents
- No impact on your credit score
Your mortgage
Notes
Staying secure when looking for property
Ensure you're up to date with our latest advice on how to avoid fraud or scams when looking for property online.
Visit our security centre to find out moreDisclaimer - Property reference MAI250065. The information displayed about this property comprises a property advertisement. Rightmove.co.uk makes no warranty as to the accuracy or completeness of the advertisement or any linked or associated information, and Rightmove has no control over the content. This property advertisement does not constitute property particulars. The information is provided and maintained by Relo Estate Agents, Covering Grimsby. Please contact the selling agent or developer directly to obtain any information which may be available under the terms of The Energy Performance of Buildings (Certificates and Inspections) (England and Wales) Regulations 2007 or the Home Report if in relation to a residential property in Scotland.
*This is the average speed from the provider with the fastest broadband package available at this postcode. The average speed displayed is based on the download speeds of at least 50% of customers at peak time (8pm to 10pm). Fibre/cable services at the postcode are subject to availability and may differ between properties within a postcode. Speeds can be affected by a range of technical and environmental factors. The speed at the property may be lower than that listed above. You can check the estimated speed and confirm availability to a property prior to purchasing on the broadband provider's website. Providers may increase charges. The information is provided and maintained by Decision Technologies Limited. **This is indicative only and based on a 2-person household with multiple devices and simultaneous usage. Broadband performance is affected by multiple factors including number of occupants and devices, simultaneous usage, router range etc. For more information speak to your broadband provider.
Map data ©OpenStreetMap contributors.
