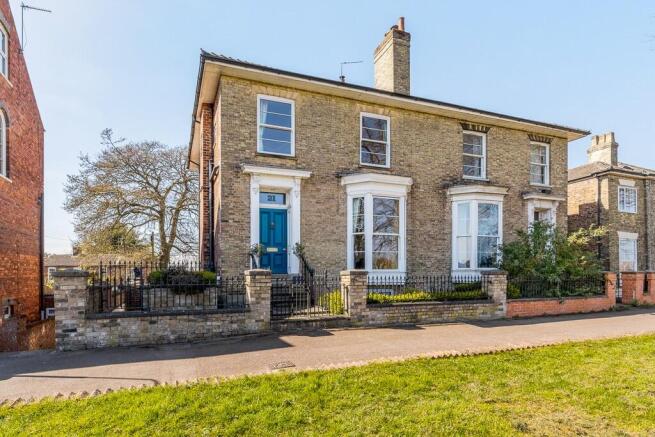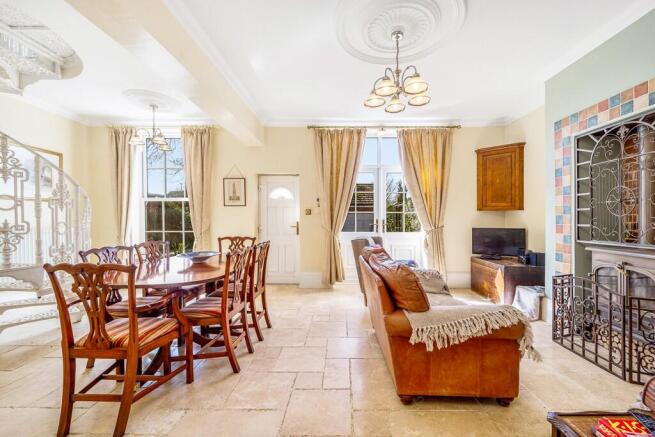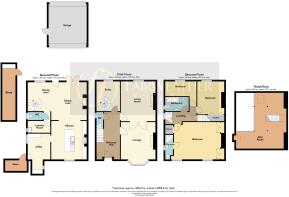Haven Bank, Boston, Lincolnshire, PE21

- PROPERTY TYPE
Town House
- BEDROOMS
3
- BATHROOMS
4
- SIZE
Ask agent
- TENUREDescribes how you own a property. There are different types of tenure - freehold, leasehold, and commonhold.Read more about tenure in our glossary page.
Freehold
Key features
- Three Bedroom, Four Storey Georgian Townhouse
- Ample Space To Suit The Lifestyles Of A Modern Family
- Large 'Open-Plan' Living
- Completely and Fully Renovated by Previous Owners
- A Convenient Stroll Away From The Historic Market Place
- Generous Attic Room
- New Wiring, Heating System, Kitchen and Bathrooms in Recent Years
- Double Garage
- EPC 'D' / Council Tax Band 'D'. NO CHAIN
Description
The sellers inform us that the previous owner literally took the property 'back to the brick' during the full renovation, which not only included new bathrooms and a new kitchen, but all major works too such as a new roof, new doors and all windows (with the exception of the front door), a full re-wire and new central heating system with new ornate cast radiators throughout. The walls were insulated and re-skimmed too, and so the property is lovely and warm with no concerns over damp patches.
* Please note the agent has not seen any documentation to confirm the works that have been carried out and any interested party should investigate this through their own legal representative*
With four floors, the floorplan of this beautiful riverside property is, as you can imagine, pretty versatile, with ample space to suit the lifestyles of a modern family, several reception rooms for a multi-generational family, or a couple that enjoy having friends and family to visit. The owners spend most of their time on the ground floor, where there the large open-plan living and dining room with cosy wood-burner flows through to the kitchen and scullery. A generous attic room on the top floor is currently used as a hobbies room, but would also make a useful additional guest room.
These period properties along Haven Bank are literally a convenient stroll away from the historic market place, shops, cafés and restaurants, not forgetting Boston's unique cultural quarter and Blackfriars Theatre. The property will have seen many changes to the town over the years, and the latest regeneration project underway to create a pleasant, tree lined seating area along the walk into town is set to be a lovely addition to the town.
EPC 'D' / Council Tax Band 'D'
Entrance - As there are four floors to this Georgian townhouse, access from Haven Bank leads into the first floor entrance hall - Although the owners usually access the property from the ground floor off the driveway.
Reception Hallway - Accessed from the main front door, this spacious reception hallway has a Georgian staircase leading up to the second floor.
Cloakroom - Comprising a two piece suite of low-level WC and a pedestal wash hand basin with a tiled marble floor.
Lounge 14'2 x 14'11 (4.32 m x 4.55 m) - Has a bay window overlooking Haven Bank and the riverside. A fireplace comprises a solid marble fire surround and hearth with inset gas fire, there is a radiator and original double doors with stained glass panels which open through to the:
Living Room 13'11 x 16'0 (4.24 m x 4.88 m) - Has a sash window to the rear aspect, ornate radiator and a solid marble fireplace comprising marble fire surround and hearth with an inset gas fire.
Study 11'11 x 9'4 (3.63 m x 2.84 m) - Has a sash window overlooking the rear garden and ornate cast-iron spiral staircase leading down to the ground floor accommodation.
Ground Floor - Open-Plan 'Living Kitchen' - A fantastic open space used as the main hub of the house with a travertine tiled floor, doors and windows to the rear garden and driveway and ample space for relaxing in front of the Clearview woodburning stove, family dining and entertaining friends whilst cooking.
Living/Dining Area 15'2 x 23'7 (4.62 m x 7.19 m) - Having a decorative tiled chimney breast housing an inset Clearview woodburning stove. There is an ornate radiator and open access to the Kitchen area 14'7 x 13'10 (4.45 m x 4.22 m) - Having a sliding sash window to the front aspect and a continuation of the travertine tiled flooring. This traditional kitchen comprises a range of work surfaces and central island unit with Corian worktops over and a range of drawer and cupboard units at both base and eye level. An integrated cooking range is set within a tiled recess with extractor fan over. Integrated appliances include a dishwasher and refrigerator.
Scullery/Utility Room 9'4 x 9'7 (2.84 m x 2.92 m) - A spacious room regularly used by the owner of the property for the preparation of food, has a window to the side aspect, a continuation of the travertine tiled flooring and ample space for an American style fridge freezer if required. Corian work surfaces, as in the kitchen have shelving above and a range of cupboard units beneath.
Walk-In Pantry - With space and plumbing for washing machine and tumble dryer the pantry also includes a ceramic Belfast sink unit and a continuation of the travertine tiled floor.
Ground Floor Cloakroom - Comprises a two piece suite of low-level WC and pedestal wash hand basin and a continuation of the travertine tiled flooring. The Georgian staircase from the first floor reception hall leads to the second floor where doors are arranged off to:
Bedroom One 15'1 x 20'2 (4.60 m x 6.15 m) - With a beautiful outlook over the river from two sliding sash windows to the front aspect, ornate radiator, two built in double wardrobes with hanging rails and an attractive ornate cast iron fireplace. En-Suite Shower Room - Comprises a three-piece suite to include tiled shower enclosure with electric shower fitted, pedestal wash hand basin and low flush WC, travertine marble wall and floor tiles and ornate radiator.
Bedroom Two 13'3 x 10'11 (4.04 m x 3.33 m) - Has a sliding sash window to the rear aspect, ornate radiator and built-in double wardrobe with hanging rail.
Bedroom Three 12'7 x 5'9 (3.84 m x 1.75 m) - Has a sash window to the rear aspect and ornate radiator.
Family Bathroom - Has window to the side aspect, radiator and travertine marble tiling to the walls and floor. The bathroom comprises the three-piece suite of freestanding bath with ball and claw feet and electric shower unit over, pedestal wash handbasin and low flush WC.
Staircase leads to Third Floor Attic Room 22'5 x 18'7 (6.83 m x 5.66 m) - Please note these are the measurements of the overall floor space and do not take into consideration that as this is an attic room, the ceilings slope which will restrict headroom for the average adult. This room is currently used as a hobby room and has a radiator and Velux style windows to the side and rear.
Outside - Double Garage - Vehicle access to the property is gained via Irby Street, where a detached double garage has doors to both the front and rear aspect, so that vehicles can either park or drive all the way through and turn if required. The garage has electric up and over doors, lights and power.
The rear walled garden comprises areas of lawn and paved patio, with established hedging to one side adding shape and colour to this courtyard style garden. There is ample space for several seating and dining areas from which the sun can be enjoyed throughout the day. The garden area is reasonably low maintenance in design with plenty of room for pots, planters and hanging baskets. Two brick built stores with light and power provide secure, lockable spaces for garden furniture, bicycles and tools that allows the owner to keep the double garage free for parking.
Steps to the side of the property lead up to a hand gate which opens directly onto Haven Bank itself.
Note: All measurements are approximate. The services, fixtures and fittings have not been tested by the Agent. All properties are offered subject to contract or formal lease.
Fairweather Estate Agents Limited, for themselves and for Sellers and Lessors of this property whose Agent they are, give notice that:- 1) These particulars, whilst believed to be accurate, are set out as a general outline only for guidance and do not constitute any part of any offer or contract; 2) All descriptions, dimensions, reference to condition and necessary permissions for use and occupation, and other details are given without responsibility and any intending Buyers or Tenants should not rely on them as statements or representations of fact but must satisfy themselves by inspection or otherwise as to their accuracy; 3) No person in this employment of Fairweather Estate Agents Limited has any authority to make or give any representation or warranty whatsoever in relation to this property.
Brochures
Brochure- COUNCIL TAXA payment made to your local authority in order to pay for local services like schools, libraries, and refuse collection. The amount you pay depends on the value of the property.Read more about council Tax in our glossary page.
- Ask agent
- PARKINGDetails of how and where vehicles can be parked, and any associated costs.Read more about parking in our glossary page.
- Secure,Garage,Driveway,Off street,Private
- GARDENA property has access to an outdoor space, which could be private or shared.
- Private garden,Patio,Enclosed garden,Rear garden,Back garden
- ACCESSIBILITYHow a property has been adapted to meet the needs of vulnerable or disabled individuals.Read more about accessibility in our glossary page.
- Ask agent
Haven Bank, Boston, Lincolnshire, PE21
Add an important place to see how long it'd take to get there from our property listings.
__mins driving to your place
Get an instant, personalised result:
- Show sellers you’re serious
- Secure viewings faster with agents
- No impact on your credit score
Your mortgage
Notes
Staying secure when looking for property
Ensure you're up to date with our latest advice on how to avoid fraud or scams when looking for property online.
Visit our security centre to find out moreDisclaimer - Property reference 0325HBANK. The information displayed about this property comprises a property advertisement. Rightmove.co.uk makes no warranty as to the accuracy or completeness of the advertisement or any linked or associated information, and Rightmove has no control over the content. This property advertisement does not constitute property particulars. The information is provided and maintained by Fairweather Estate Agency, Boston. Please contact the selling agent or developer directly to obtain any information which may be available under the terms of The Energy Performance of Buildings (Certificates and Inspections) (England and Wales) Regulations 2007 or the Home Report if in relation to a residential property in Scotland.
*This is the average speed from the provider with the fastest broadband package available at this postcode. The average speed displayed is based on the download speeds of at least 50% of customers at peak time (8pm to 10pm). Fibre/cable services at the postcode are subject to availability and may differ between properties within a postcode. Speeds can be affected by a range of technical and environmental factors. The speed at the property may be lower than that listed above. You can check the estimated speed and confirm availability to a property prior to purchasing on the broadband provider's website. Providers may increase charges. The information is provided and maintained by Decision Technologies Limited. **This is indicative only and based on a 2-person household with multiple devices and simultaneous usage. Broadband performance is affected by multiple factors including number of occupants and devices, simultaneous usage, router range etc. For more information speak to your broadband provider.
Map data ©OpenStreetMap contributors.




