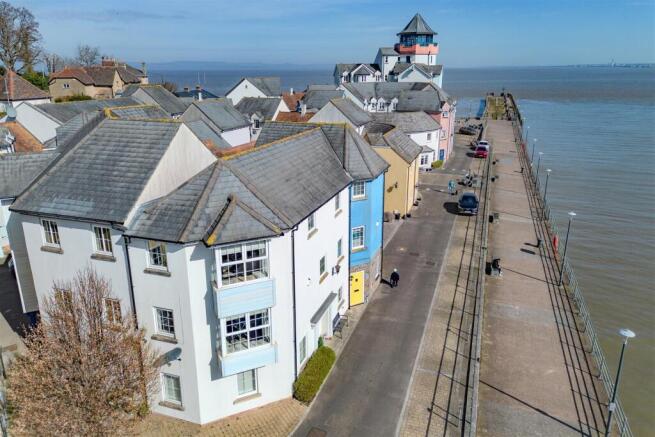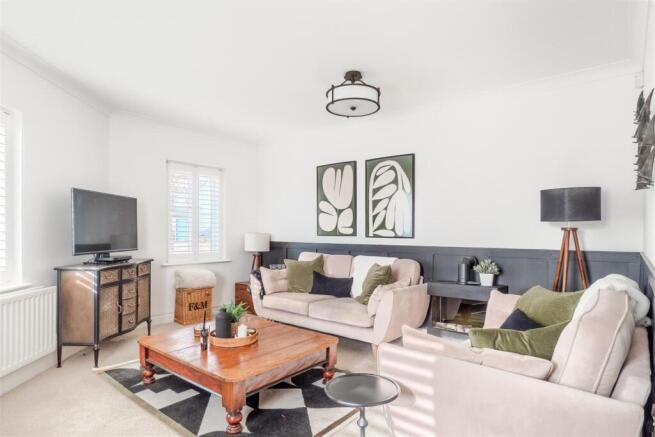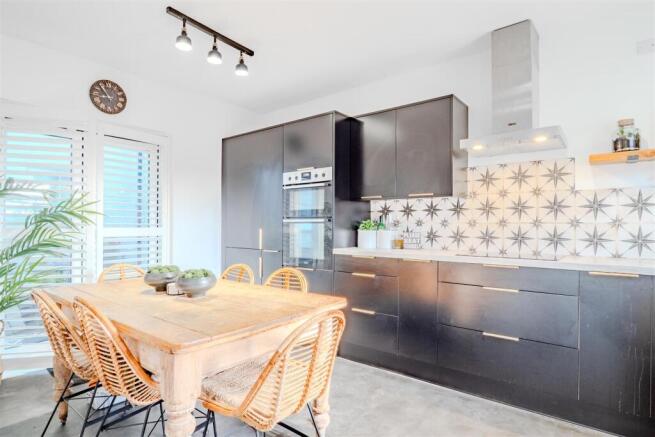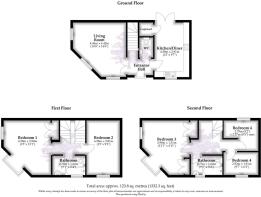
Eastcliff, Portishead

- PROPERTY TYPE
Town House
- BEDROOMS
5
- BATHROOMS
2
- SIZE
Ask agent
- TENUREDescribes how you own a property. There are different types of tenure - freehold, leasehold, and commonhold.Read more about tenure in our glossary page.
Freehold
Key features
- Marina Townhouse
- 4/5 Bedrooms
- Versatile Accommodation
- In Excess Of 1332 Sq. Ft
- Beautiful Marina & Lock Gate Views
- Allocated Parking Space
- Vibrant Marina Location
- Close To Amenities, Restaurants & Cafes
- Viewing Highly Recommended
Description
Located just a short walk from the lock gates, the property offers uninterrupted vistas overlooking the vibrant Marina and stretching out across the picturesque Estuary. Set within the desirable 'Fishing Village' area, this home not only boasts a prime location but also comes with the added convenience of an allocated parking space directly outside the property, ensuring easy access and peace of mind.
This charming property is spread across three thoughtfully designed floors, ensuring that each principal room offers an abundance of natural light and incredible views. Many of the rooms boast dual aspect windows, while the square bay windows enhance the sense of space and provide a perfect vantage point for taking in the spectacular surrounding scenery. On the ground floor, the property features a spacious kitchen/dining room, an inviting living room, and a convenient cloakroom. Moving up to the first floor, you’ll find two generously sized double bedrooms, along with a well-appointed bathroom. The top floor houses a further three bedrooms, offering ample space for family, guests, or even a home office, alongside an additional bathroom to accommodate everyone's needs. For added convenience, the property also includes an allocated parking space directly outside, ensuring you always have a secure spot.
One of the standout features of this property is its location. Adjacent to the house, there is a lock gate where you can watch the boats as they come and go. The marina, with its vibrant atmosphere, is just a stone’s throw away, while nearby restaurants offer a variety of dining options. Across the lock gates, you’ll find Mokoko for your morning coffee, an eat-in and take-out seafood restaurant for delicious meals, and a convenience store for your everyday shopping essentials.
M5 (J19) 3 miles, M4 (J20) 11 miles, Bristol Parkway 14 miles, Bristol Temple Meads 10.5 miles, Bristol Airport 12 miles (distances approximate)
Tenure: Leasehold with estate charge
Local Authority: North Somerset Council Tel:
Council Tax Band: E
Services: Electric, Water, Mains Drainage
Internet provider: BT
All viewings strictly by appointment with sole agent Goodman & Lilley:
Entrance Hall - Upon entering the property, you are greeted by a spacious entrance hall featuring a stylish tiled floor. A radiator provides warmth, and stairs lead up to the first floor, offering access to the rest of the home.
Cloakroom - This convenient cloakroom is fitted with a low-level WC and a pedestal wash hand basin, complemented by a tiled splashback for added practicality. The room also features a tiled floor and an electric fan heater to ensure comfort.
Living Room - The living room offers a generously proportioned space with triple-aspect double-glazed windows to both the front and side, providing a pleasant outlook over the lock gates and marina. Tastefully decorated, the room features elegant paneling and stylish plantation shutters.
Kitchen/Dining Room - This spacious kitchen/dining area is fully fitted with a range of wall, base, and drawer units, providing ample storage and work surfaces with a tiled surround. The kitchen is equipped with an integrated fridge/freezer built-in electric oven and hob, accompanied by an extractor hood overhead and a single drainer sink unit. Plumbing is available for a washing machine. The room benefits from a double-glazed window to the front and double-glazed French doors to the rear, leading to the outside space. An understairs store cupboard provides additional storage space.
First Floor Landing - The first floor landing provides access to the stairs leading up to the top floor, ensuring easy movement between levels.
Bedroom One - A spacious bedroom featuring a double-glazed box to the front and further window to the side of the property, offering plenty of natural light. The room is fitted with large built-in wardrobes and has a radiator for added warmth.
Family Bathroom - This well-equipped bathroom features a panelled bath with a tiled surround and a mixer shower over the bath, complete with a glazed screen. A low-level WC and pedestal wash hand basin with a tiled splashback provide essential amenities. Additional features include a heated towel radiator, an extractor fan, and a double-glazed window to the front of the property.
Bedroom Two - A second spacious bedroom with a double-glazed window to the front, allowing natural light to fill the room. The room is also equipped with an electric panel heater.
Top Floor Landing - The top floor landing provides access to the roof space.
Bedroom Three - A generously sized bedroom featuring a double-glazed box bay to the front and a further window to the side of the property, ensuring the room is flooded with natural light. It also includes a built-in wardrobe and a radiator, along with a cupboard housing the electric central heating power unit and further storage.
Bedroom Four - A fourth bedroom with a double-glazed window to the rear and a radiator to keep the room warm and inviting.
Bedroom Five - The fifth bedroom offers a double-glazed window to the front and is fitted with a radiator, making it a comfortable space.
Family Bathroom - A second bathroom located on the top floor features a panelled bath with a tiled surround and a mixer shower over the bath. It also includes a low-level WC, a pedestal wash hand basin with a tiled splashback, and a shaver point. A heated towel radiator adds to the room's comfort, while a double-glazed window to the front and an extractor fan ensure the room is well-ventilated.
Allocated Parking Space - The allocated parking space to the frotn of the property.
Brochures
Eastcliff, Portishead- COUNCIL TAXA payment made to your local authority in order to pay for local services like schools, libraries, and refuse collection. The amount you pay depends on the value of the property.Read more about council Tax in our glossary page.
- Band: E
- PARKINGDetails of how and where vehicles can be parked, and any associated costs.Read more about parking in our glossary page.
- Residents
- GARDENA property has access to an outdoor space, which could be private or shared.
- Yes
- ACCESSIBILITYHow a property has been adapted to meet the needs of vulnerable or disabled individuals.Read more about accessibility in our glossary page.
- Ask agent
Energy performance certificate - ask agent
Eastcliff, Portishead
Add an important place to see how long it'd take to get there from our property listings.
__mins driving to your place
Get an instant, personalised result:
- Show sellers you’re serious
- Secure viewings faster with agents
- No impact on your credit score

Your mortgage
Notes
Staying secure when looking for property
Ensure you're up to date with our latest advice on how to avoid fraud or scams when looking for property online.
Visit our security centre to find out moreDisclaimer - Property reference 33776028. The information displayed about this property comprises a property advertisement. Rightmove.co.uk makes no warranty as to the accuracy or completeness of the advertisement or any linked or associated information, and Rightmove has no control over the content. This property advertisement does not constitute property particulars. The information is provided and maintained by Goodman & Lilley, Portishead. Please contact the selling agent or developer directly to obtain any information which may be available under the terms of The Energy Performance of Buildings (Certificates and Inspections) (England and Wales) Regulations 2007 or the Home Report if in relation to a residential property in Scotland.
*This is the average speed from the provider with the fastest broadband package available at this postcode. The average speed displayed is based on the download speeds of at least 50% of customers at peak time (8pm to 10pm). Fibre/cable services at the postcode are subject to availability and may differ between properties within a postcode. Speeds can be affected by a range of technical and environmental factors. The speed at the property may be lower than that listed above. You can check the estimated speed and confirm availability to a property prior to purchasing on the broadband provider's website. Providers may increase charges. The information is provided and maintained by Decision Technologies Limited. **This is indicative only and based on a 2-person household with multiple devices and simultaneous usage. Broadband performance is affected by multiple factors including number of occupants and devices, simultaneous usage, router range etc. For more information speak to your broadband provider.
Map data ©OpenStreetMap contributors.





