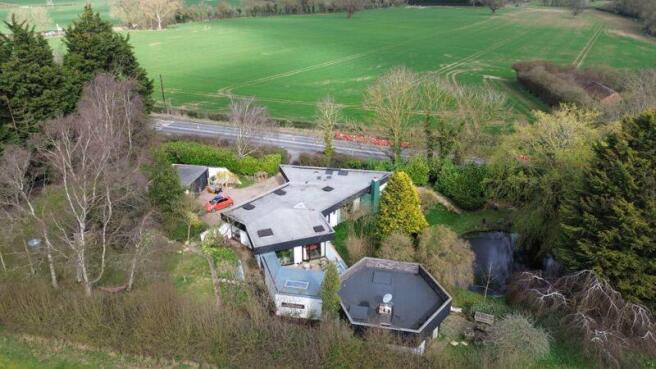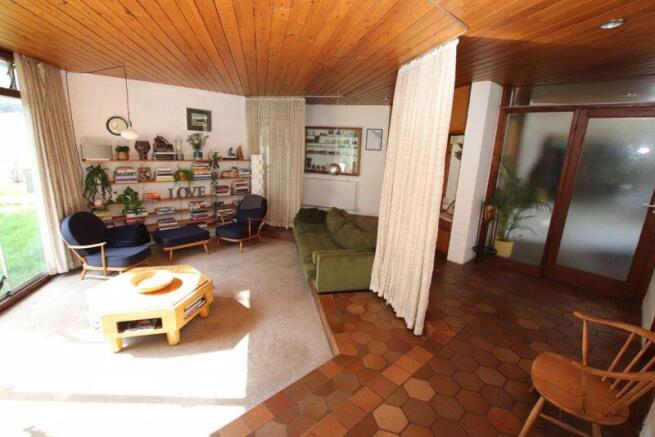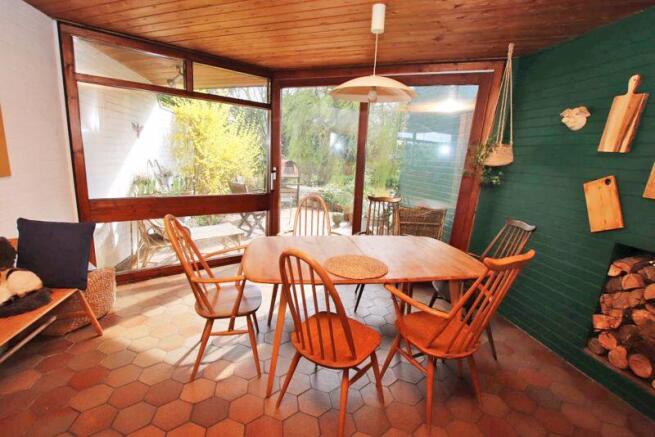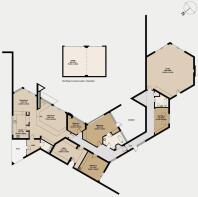
Barton Street, Hatcliffe

- PROPERTY TYPE
Detached
- BEDROOMS
4
- BATHROOMS
2
- SIZE
Ask agent
- TENUREDescribes how you own a property. There are different types of tenure - freehold, leasehold, and commonhold.Read more about tenure in our glossary page.
Freehold
Key features
- Grade II listed three/four bedroom detached property
- Listed due to its Architectural interest and designed by local architect Rex Chritchlow and his wife
- Set within grounds of around 6 acres all of which enjoy a great degree of privacy
- Large outdoor kitchen area with large Tepee providing ample opportunity to develop
- Three gated access points into the property and grounds creating possible development opportunities
- Outdoor log sauna, Shepherds hut and a Scandinavian log burning hot tub (some items are only available by separate negotiation)
- Viewing is essential to truly understand what is on offer with this property and its gardens
- Energy performance rating G and Council tax band F
Description
History
Mickling Barf was designed about 1962 by Rex (1936-2010) and Jenifer (1936- ) Critchlow for themselves and their family and built in three phases - the main part of the house 1963 - 1965, with an office and bathroom added in the 1970s and an annexe space in 1982. The architects' model shows how the house was planned from the outset to be extended as the family grew.
Rex Stafford Critchlow and (Margaret) Jenifer (nee Pye) met when architecture students at Sheffield University, and married in June 1960. They worked in London before moving to Lincolnshire in about1962 to gradually take over Jenifer's father's practice on his retirement. J. Fred Pye (1893 - 1976) was a noted local architect working in a largely Arts and Crafts style, and long the chairman of the local society of architects. Rex Critchlow had worked for Eric Lyons in London before moving to Grimsby, where Jenifer worked for a local authority before largely giving up architecture once children began to...
Main Description
MATERIALS: the house has painted brick exterior walls with large sections of glazing and timber cladding to the eaves.
PLAN: the building is designed on a 30/60 geometric grid and laid out in a cranked plan with two main wings and the adjoining annexe. Building conservation products
EXTERIOR: the building is single storey throughout with walls of brick painted white and deep overhanging eaves of stained timber and there are sections of full-height glazing at regular intervals around the exterior alongside smaller windows; all in wooden frames. The 30/60 grid is apparent throughout in the angles of the building.
The main door of the house is at its northern point in a recessed porch with a glazed entrance door and side light, and tiled floor of hexagonal Dennis Ruabon tiles; these continue throughout the interior of the house. The walls facing the adjacent driveway are largely blank with small windows and utility access; this is effectively the rear of the house.
At the...
Porch
Open recessed porchway with entry door leading into an entrance lobby.
Entrance Lobby
Entry door to the front elevation with adjoining glazed panels. Hexagonal Dennis Ruabon tiled flooring. Door to cloakroom.
Cloakroom
Fitted with a w.c and washbasin. Modern low energy electric radiator. Window to the side. Continuation of the tiled flooring.
Living Room
One of the living spaces is created by this sunken living room which is hexagonal in design and has the continuation of the tiled flooring before being carpeted to the step down section. Floor to ceiling glazed window and entry door overlooking a section of the garden and its pond. Wood clad ceiling. Feature wood burning fireplace with copper hood, and the chimney creating a divide between this room and the dining area.
Dining/Sitting Area
Again with the continuation of the tiled flooring and once more having floor to ceiling glazed window along with entry door to the rear leading to a patio area which overlooks the garden pond. Opening to the kitchen.
Kitchen
This is the original kitchen as built by Rex Chritchlow and offers a range of wall and base units with Formica work surfacing with inset twin sinks and drainers. Plumbing for a dishwasher. Large window to the side. Cooking area. Once more the continuation of the tiled flooring.
Inner Hallway
Inner hallway providing access to a utility/log store, three bedrooms and a bathroom.
Utility / Wood store
Firstly you walk into the storage area which is currently utilised as an indoor log store and has an entry door to the front. Continuation of the tiled flooring. Opening to the main utility area.
Utility Area
The main utility area offers an abundance of storage with base and larder styled units and has an aquaeffcient eco boiler, integrated appliances - built in washing machine, tumble drier, larder fridge and larder freezer, plus double sink - useful for washing boots, dogs etc. Tiled flooring. High level window to the side.
Bedroom One
A spacious main bedroom with a original fitted wardrobe. Floor to ceiling window to the rear and another window and entry door which lead out to a secluded courtyard garden. To where the bed lies, a notable feature is the window which is set at headboard height and has sliding shutters. Door to a Jack and Jill styled bathroom.
Courtyard Garden
Leading from the main bedroom there is this private courtyard garden which has a large oculus in the wall leading out to the main gardens.
Bathroom
The bathroom retains its sunken bath and original fittings, with the bath area having a floor to ceiling glazed window overlooking the private courtyard garden. Wash basin and w.c.
Bedroom Two
The second of the double bedrooms has fitted original wardrobes. Floor to ceiling glazed window.
Bedroom Three
Tiled flooring. Floor to ceiling glazed window.
Second hallway
Having window and entry door to the side elevation. Door leading through to a third hallway.
Third hallway
This section of the property leads to an area which is currently used as a home office but may be possible to convert into a fourth bedroom, a small v shaped library area and a second bathroom which has its GRP pod which was created by Rex Chritchlow himself.
Study/Possible bedroom area
With roof lights and a window to the side elevation, it may be possible to section this area off to create a fourth bedroom for those wishing to do so.
Library Area
A V shaped recess with roof light creates this great area which is currently utilised as a library.
Bathroom Two
Equipped with a second bathroom with its GRP pod which was created by Rex Chritchlow himself and later the patent for such sold to Ideal Standards. This pod offers a combined two piece moulded section which offers bath, basin and w.c.
Living Room
Another large hexagonal reception room with log burner and original units which once formed a kitchen area but now has been converted into a bar. Modern electric radiator. Floor to ceiling glazed window and patio doors, leading out to the garden.
Outside
The property is set in grounds of around six acres, with the property having its own main garden area, and then a vegetable/cottage garden with greenhouse. Garden area with a natural pond creating a lovely area to set on the patio and gaze over. A strip of garden land then creates a divide between the property and the main field. To the rear of the property there is a section of garden which has a log burning Scandinavian styled hot tub, ice bath and log burning sauna. Walking through the wooded area then takes you to a section with a shepherds hut which also has the unique feature of an outdoor Scandinavian metal bath again heated by a log burning stove section (both available by separate negotiation).
The main field is where the property offers great potential and currently house a large Safari styled “out door kitchen” which is a wild kitchen and it's from the film producer Guy Ritchie as seen in the Gentleman and also in David Beckhams documentary with wood burning...
Further Information
The owner has mentioned that in the last year but on a casual basis they have rented out the use of the Tepee, outdoor kitchen and items such as the sauna, shepherds hut etc, to yoga instructors, well being coaches and such. This has been done in the past twelve months on a very part time basis but has resulted in an income of around £10,000 pounds. Parties that have used these functions have shown interest in continuing tod so and therefore this presents a business opportunity that could be expanded on especially with the main field. Also it has been mentioned in the past that the rear main field may subject to permissions and planning possibly creating a planning opportunity to build five or more executive dwellings, although this matter was not taken further, and therefore and potential buyers would need to make there own enquiries to the suitability of this.
Brochures
Property BrochureFull Details- COUNCIL TAXA payment made to your local authority in order to pay for local services like schools, libraries, and refuse collection. The amount you pay depends on the value of the property.Read more about council Tax in our glossary page.
- Band: F
- PARKINGDetails of how and where vehicles can be parked, and any associated costs.Read more about parking in our glossary page.
- Yes
- GARDENA property has access to an outdoor space, which could be private or shared.
- Yes
- ACCESSIBILITYHow a property has been adapted to meet the needs of vulnerable or disabled individuals.Read more about accessibility in our glossary page.
- Ask agent
Barton Street, Hatcliffe
Add an important place to see how long it'd take to get there from our property listings.
__mins driving to your place


Your mortgage
Notes
Staying secure when looking for property
Ensure you're up to date with our latest advice on how to avoid fraud or scams when looking for property online.
Visit our security centre to find out moreDisclaimer - Property reference 12616137. The information displayed about this property comprises a property advertisement. Rightmove.co.uk makes no warranty as to the accuracy or completeness of the advertisement or any linked or associated information, and Rightmove has no control over the content. This property advertisement does not constitute property particulars. The information is provided and maintained by Crofts Estate Agents, Cleethorpes. Please contact the selling agent or developer directly to obtain any information which may be available under the terms of The Energy Performance of Buildings (Certificates and Inspections) (England and Wales) Regulations 2007 or the Home Report if in relation to a residential property in Scotland.
*This is the average speed from the provider with the fastest broadband package available at this postcode. The average speed displayed is based on the download speeds of at least 50% of customers at peak time (8pm to 10pm). Fibre/cable services at the postcode are subject to availability and may differ between properties within a postcode. Speeds can be affected by a range of technical and environmental factors. The speed at the property may be lower than that listed above. You can check the estimated speed and confirm availability to a property prior to purchasing on the broadband provider's website. Providers may increase charges. The information is provided and maintained by Decision Technologies Limited. **This is indicative only and based on a 2-person household with multiple devices and simultaneous usage. Broadband performance is affected by multiple factors including number of occupants and devices, simultaneous usage, router range etc. For more information speak to your broadband provider.
Map data ©OpenStreetMap contributors.





