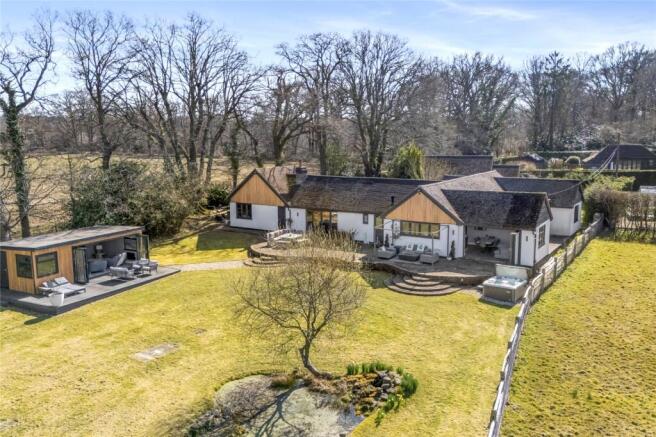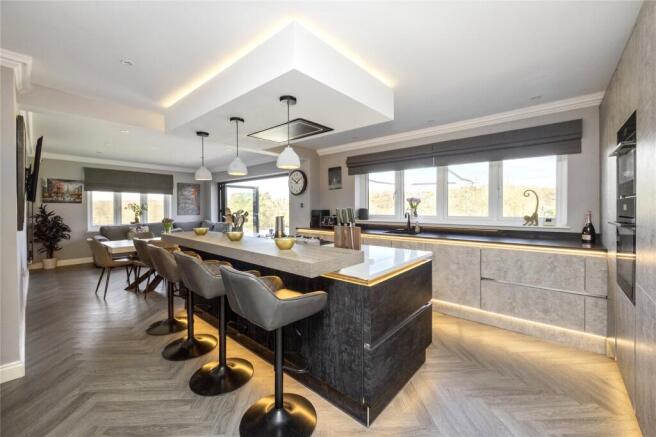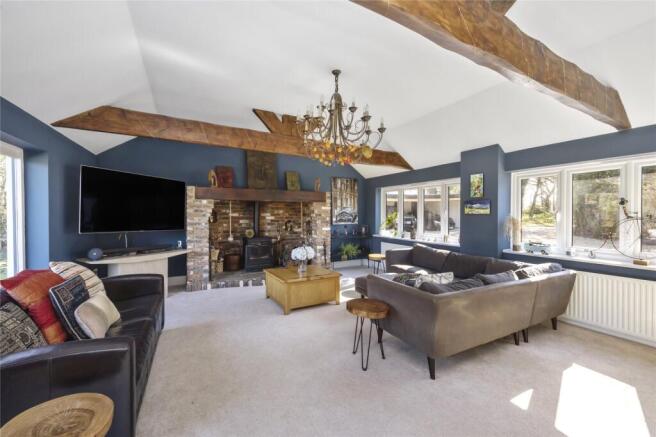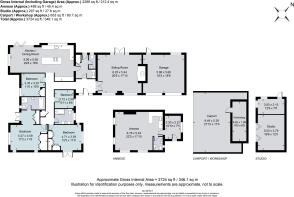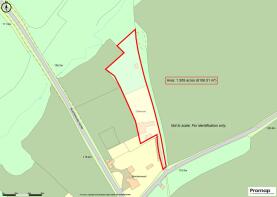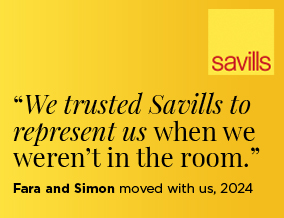
Grouse Road, Colgate, Horsham, West Sussex, RH13

- PROPERTY TYPE
Detached
- BEDROOMS
4
- BATHROOMS
2
- SIZE
2,286 sq ft
212 sq m
- TENUREDescribes how you own a property. There are different types of tenure - freehold, leasehold, and commonhold.Read more about tenure in our glossary page.
Freehold
Key features
- Well-presented detached former coach house plus separate annexe with further shower room
- Recently refitted kitchen/dining/family room
- Garden games room/gym
- Approximately 3,724 sq ft in all
- Wonderful rural position with an open outlook
- Attached double garage and detached open bay carport with workshop
- EPC Rating = D
Description
Description
Oakwood is a well-presented, single-storey house, believed to date originally from the 1920s. It has been the subject of recent reconfiguration and improvement, including the addition of wood effect composite cladding and replacement double glazing. It offers well-presented, contemporary accommodation which extends to approximately 2,286 sq ft (including the attached double garage).
The spacious, dual aspect sitting room has a vaulted ceiling, and a large inglenook fireplace with a wood-burning stove, creating a comfortable and stylish space for relaxing or hosting family and friends.
At the other end of the hall is the recently reconfigured open plan kitchen/dining/family room, with a superb contemporary style kitchen, including an island with a breakfast bar and a Calor gas powered five burner hob with a remote control extractor fan, and integrated appliances including a Quooker tap, a double oven/microwave combination, fridge, dishwasher and two ovens; there is a bar area to one side with a drinks fridge and ambient lighting under the countertops. The dining/family area offers plenty of a space for a table and chairs, and for sofas. Bi-fold doors open to the terrace, making this an excellent space for entertaining. Adjoining the kitchen is utility/boot room.
The luxurious principal suite has built-in wardrobes, an additional separate dressing area with wardrobes, space for a dressing table and French doors to a private patio, and a superb en suite with a bath and a walk-in shower. There are three further bedrooms, one of which has French doors to the garden and one which is currently used as a study, and a family shower room with modern fittings.
Subject to obtaining the necessary consents and permissions, the property offers excellent scope to create further accommodation with a first floor, taking advantage of the views over the garden, and our vendor has had plans drawn up that they would be willing to share.
Outside
Oakwood is approached by electronically operated remote control gates with a recently replaced electronic motor. The gates open to a long drive, leading up to the gravelled parking ahead of the house, garaging and annexe. The attached double garage has electronically operated remote control doors, and a courtesy door at the rear; it offers potential to create further accommodation (subject to consents and permission.
The open bay car port has power connected (with cabling in place for connecting an EV charging point), motion lighting and space at the rear for garden machinery and wood storage, either side of a workshop.
The annexe has recently been redecorated, has heating and its own section of garden. It comprises a living room with a multi-function electric fire, a kitchenette with a breakfast bar and a shower room. The loft space above is boarded and may offer potential to create a separate bedroom.
A wide stone terrace spans Oakwood’s rear elevation, with a lovely open outlook over the rear garden and surrounding land. There is a gazebo with a removable cover and plenty of space for a range of furniture, and the terrace is well positioned for enjoying the gardens, with outdoor lighting. At the side is a detached insulated garden room with bi-fold doors, decking and power connected, a great space for entertaining or for working from home, currently used as a TV room and separate gym.
The garden is laid to lawn, with a beautiful pond system; it is open to the former paddock which is planted with an abundance of daffodils and has former timber stables which is used as storage. The grounds extend to about one and half acres in all.
Agent’s Notes
1. The hot tub is not included in the sale but may be available by negotiation.
2. There are restrictive covenants relating to changes to the property, please refer to the Agent for further details.
3. The ride on mower may be available by negotiation.
Square Footage: 2,286 sq ft
Acreage: 1.5 Acres
Brochures
Web Details- COUNCIL TAXA payment made to your local authority in order to pay for local services like schools, libraries, and refuse collection. The amount you pay depends on the value of the property.Read more about council Tax in our glossary page.
- Band: G
- PARKINGDetails of how and where vehicles can be parked, and any associated costs.Read more about parking in our glossary page.
- Yes
- GARDENA property has access to an outdoor space, which could be private or shared.
- Yes
- ACCESSIBILITYHow a property has been adapted to meet the needs of vulnerable or disabled individuals.Read more about accessibility in our glossary page.
- Ask agent
Grouse Road, Colgate, Horsham, West Sussex, RH13
Add an important place to see how long it'd take to get there from our property listings.
__mins driving to your place
Get an instant, personalised result:
- Show sellers you’re serious
- Secure viewings faster with agents
- No impact on your credit score
Your mortgage
Notes
Staying secure when looking for property
Ensure you're up to date with our latest advice on how to avoid fraud or scams when looking for property online.
Visit our security centre to find out moreDisclaimer - Property reference LAC250053. The information displayed about this property comprises a property advertisement. Rightmove.co.uk makes no warranty as to the accuracy or completeness of the advertisement or any linked or associated information, and Rightmove has no control over the content. This property advertisement does not constitute property particulars. The information is provided and maintained by Savills, Haywards Heath. Please contact the selling agent or developer directly to obtain any information which may be available under the terms of The Energy Performance of Buildings (Certificates and Inspections) (England and Wales) Regulations 2007 or the Home Report if in relation to a residential property in Scotland.
*This is the average speed from the provider with the fastest broadband package available at this postcode. The average speed displayed is based on the download speeds of at least 50% of customers at peak time (8pm to 10pm). Fibre/cable services at the postcode are subject to availability and may differ between properties within a postcode. Speeds can be affected by a range of technical and environmental factors. The speed at the property may be lower than that listed above. You can check the estimated speed and confirm availability to a property prior to purchasing on the broadband provider's website. Providers may increase charges. The information is provided and maintained by Decision Technologies Limited. **This is indicative only and based on a 2-person household with multiple devices and simultaneous usage. Broadband performance is affected by multiple factors including number of occupants and devices, simultaneous usage, router range etc. For more information speak to your broadband provider.
Map data ©OpenStreetMap contributors.
