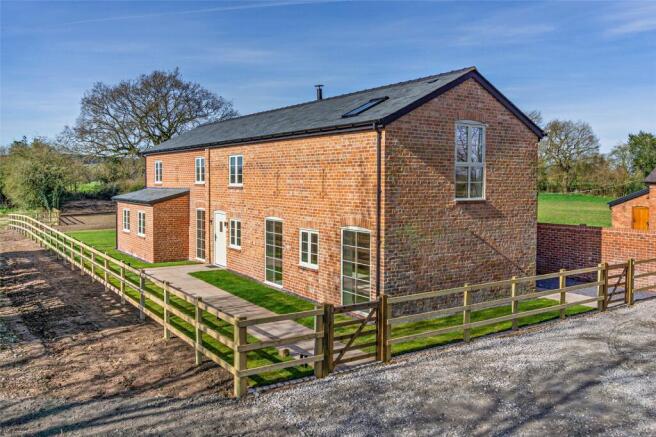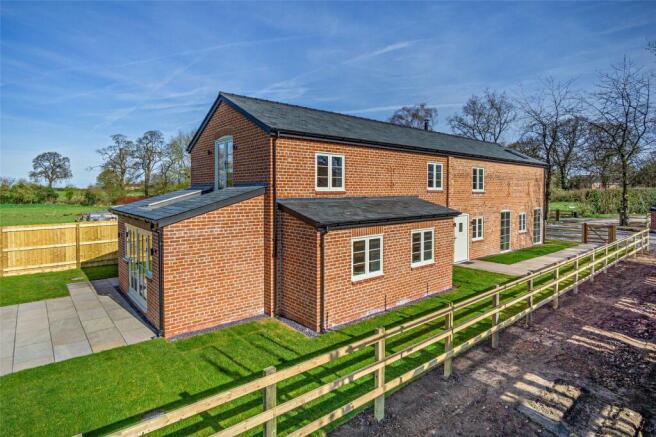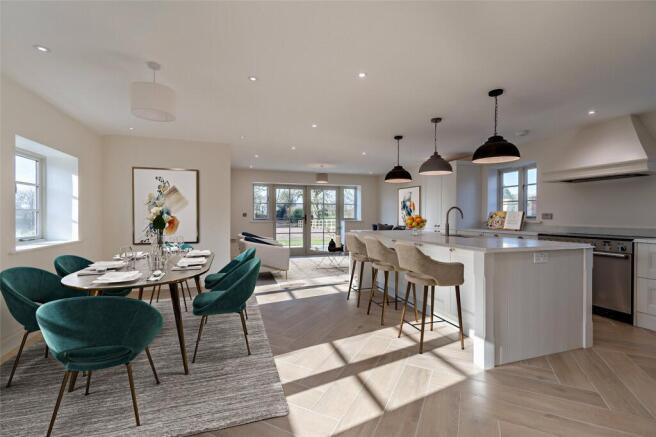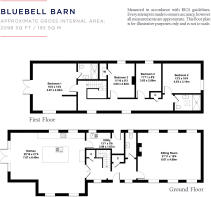
Whitchurch Road, Bunbury, Tarporley, Cheshire, CW6

- PROPERTY TYPE
Detached
- BEDROOMS
4
- BATHROOMS
2
- SIZE
2,098 sq ft
195 sq m
- TENUREDescribes how you own a property. There are different types of tenure - freehold, leasehold, and commonhold.Read more about tenure in our glossary page.
Freehold
Description
ACCOMMODATION IN BRIEF
- Entrance Hall; Cloakroom with W.C.; Sitting Room; Open Plan Kitchen with Dining and Seating Areas; Utility.
- Master Bedroom with En-suite Shower Room and Dressing Area; 3 Further Double Bedrooms; Family Bathroom.
- Parking for several vehicles; Planning Permission for Carport and Garage (vendor can build both if required, by separate negotiation); Terrace and Lawned gardens, in all to about 0.3 of an acre.
LOCATION
Bluebell Barn occupies a tranquil position on the edge of Bunbury and benefits from a lovely south westerly aspect to the rear overlooking open fields which extend towards the Beeston and Peckforton Hills. Indeed, the position of Bluebell Barn is of particular significance, as seldom do properties become available which occupy such private and peaceful locations but close to a popular serviced village. The property is situated at the end of a privately owned drive used by just eight other dwellings, and yet is a short walk into the centre of Bunbury. The village caters for everyday needs with an attractive church, successful primary school, convenience store/post office, butchers, doctor’s surgery and several pubs & restaurants. The nearby village of Tarporley offers a more comprehensive range of services as does the market town of Nantwich and city of Chester which are 8 & 13 miles respectively. In addition to the village primary school there is a state secondary school in Tarporley, and for those seeking private education there is a good selection of schools locally including The Grange at Hartford, Abbeygate College at Saighton and the Kings & Queens in Chester.
On the recreational front Bunbury has playing fields, tennis courts & a cricket ground, and on the edge of Tarporley are the Portal Premier & Championship golf courses. There are numerous scenic walks locally through rolling countryside, including along the Shropshire Union canal and Sandstone Trail which meanders through the Beeston & Peckforton foothills between the castles.
COMMUNICATIONS
Despite the property’s rural location, it is extremely accessible for all areas of commerce throughout the North West including the Chester Business Park, Deeside Industrial Park and Wrexham Industrial Estate. Liverpool & Manchester are both within daily travelling distance courtesy of the M53 & M56 motorways. To the south the A49/A41 connects with the M54 allowing for ease of access to The Potteries, Telford, Wolverhampton and Birmingham. Liverpool and Manchester International Airports are 28 and 32 miles respectively, and for travel to London there is a 1hr 35mins rail service from Crewe Station to Euston.
DESCRIPTION
Bluebell Barn is an impressive country property occupying a prime location on the periphery of one of the most sought after villages in West Cheshire. It comprises a superbly appointed detached home, created from the conversion and extension of a traditional brick barn, which was previously part of the neighbouring farmhouse. Bluebell Barn forms one of two detached barns on the site, and has been designed to take full advantage of the peaceful and private location overlooking the adjoining countryside.
The building works have been carried out to a high standard throughout, so as to meet the requirements of modern day living and expectations, in terms of the quality of finish and fitments used, layout, and having regard to the property’s energy efficiency. Indeed, Bluebell Barn should appeal to a wide audience including the family buyer, single person or couple, including those downsizing. For what was a traditional barn, the property has many of the characteristics of a new building thanks to great care and attention during the construction – it is built of an attractive brick with lime mortar pointing beneath a slate roof, and has ultra high levels of insulation throughout, air source heating system providing under floor heating to the ground floor, pressurised hot water system, and impressive timber double glazed windows by Custom Precision Joinery near Mold, all contributing to the property having a C EPC Rating. There is also a new sewage treatment plant, which is situated within the gardens of the neighbouring barn.
The wide front door opens to a spacious reception all with porcelain tiles in herringbone design which also extend to the kitchen. The hall has useful cloaks and cylinder cupboards which also provide storage, and an impressive turned staircase rising to the first floor. Double glazed doors open to the kitchen which provides for a fantastic everyday living space, being open plan with seating and dining areas as well as a stunning bespoke fitted kitchen. There is an abundance of storage within wall and floor units including cupboards and drawers beneath spectacular quartz surfaces, a large island with breakfast bar within quartz surface with sink and Quoker tap, and a integrated dishwasher. Opposite is an electric Rangemaster cooker, with double over and induction hob above, integrated wine fridge, and full height larder unit. At the far end of the room are french doors opening to the terrace and into the garden. The room enjoys a tremendous amount of light owing the windows in three elevations including south west. At the rear of the kitchen is access to a spacious utility with further units providing quartx surface and cupboards, Belfast style sink, and plenty of additional storage and space for washing machine and tumble dryer. There is also a back door to outside.
At the far end of the hall is a W.C. with Fired Earth tiled floor, and the formal reception room. A large room with space to accommodate several sofas or comfy chairs with coffee table, study area or dining room, depending on personal requirements. The room also has great natural light from six windows, and a brick fireplace with stone flagged hearth and a recently fitted flue ready for a woodburner to be fitted.
At first floor level the living space is as impressive with four double bedrooms and two bath/shower rooms accessed off a galleried landing. The master suite is at the southerly end of the barn and as such has wonderful views across the gardens and adjoining fields towards the Peckforton Hills. It is an impressive room with vaulted ceiling, french doors to a Juliett balcony, and space for a dressing area or fitted wardrobes. There is also a lovely ensuite shower room with distinctive ‘fish scale’ designed tiled shower, and quality brushed brass shower and sink fitments and heated towel rail. The three other bedrooms are all doubles, and have space for free standing furniture, one with a built-in wardrobe, and a are served by a family bathroom also with quality fitments and shower over the bath.
OUTSIDE
To the front of the property is an expansive parking and turning area which is partially shared with the neighbouring dwelling, albeit with independent areas for accommodating several vehicles. Against the north westerly boundary is space for an open sided double carport, for which planning permission has been granted.
A post and rail fence separates the parking area from the barn and gardens with pedestrian gate. To one side is a lawn and stone flagged path leading to the front door, with outside low level lighting and a further fence and hedge providing plenty of privacy. On the other side of the building is a slate chip area extending the length of the barn, and with new high brick wall forming the boundary with the former farmhouse. This area provides a wide access down to the rear garden, and is also a useful are for a variety of uses including storage, space for outbuildings, or creating further landscaped garden spaces. It also offers space for further extension of the building if required, subject to any necessary consents.
The main gardens are to the south west of the building and as such, enjoy plenty of natural light. Against the barn is a wide stone flagged terrace which is accessed directly from the kitchen, which extends to a lawn spanning the full width of the plot and extending all the way to the far boundary. There is a blend of closeboard and post and rail fencing delineating the boundaries on either side, and against the north westerly boundary is planning permission for a detached garage. Electricity supplies for the proposed garage and carport have been ducted to those areas.
PROPERTY INFORMATION
Address: Bluebell Barn, Whitchurch Road, Bunbury, Nr Tarporley, Cheshire, CW6 9SX
Tenure: Freehold with vacant possession.
Services: Mains water and electricity. Private drainage (Shared with neighbouring barn conversion). Air source for heating and hot water. CAT 5 wiring.
Local Authority: Cheshire East Council - T:
Third Party Rights: The access lane is privately owned, and serves 9 dwellings including Bluebell Barn, which has the benefit of a right of way. Bluebell Barn and the neighbouring dwelling will have reciprocal rights over the initial entrance drive.
Viewing: Strictly by appointment via Jackson-Stops, Chester office - T: .
Photos: Some of the interior images are CGI, portraying furnished rooms and additional grass on areas which are seeded.
DIRECTIONS
From Tarporley travel south on the A49 signposted Whitchurch passing underneath the railway line into Beeston Bottom. Continue on the A49 ascending the hill and continue passing the cross roads on the edge of Bunbury. The private lane serving the property is on the right hand side in just under 200 yards. Proceed to the end of the lane, where the entrance for Bluebell Barn and the neighbouring barn conversion will be seen directly ahead.
Brochures
Particulars- COUNCIL TAXA payment made to your local authority in order to pay for local services like schools, libraries, and refuse collection. The amount you pay depends on the value of the property.Read more about council Tax in our glossary page.
- Band: TBC
- PARKINGDetails of how and where vehicles can be parked, and any associated costs.Read more about parking in our glossary page.
- Yes
- GARDENA property has access to an outdoor space, which could be private or shared.
- Yes
- ACCESSIBILITYHow a property has been adapted to meet the needs of vulnerable or disabled individuals.Read more about accessibility in our glossary page.
- Ask agent
Energy performance certificate - ask agent
Whitchurch Road, Bunbury, Tarporley, Cheshire, CW6
Add an important place to see how long it'd take to get there from our property listings.
__mins driving to your place
Get an instant, personalised result:
- Show sellers you’re serious
- Secure viewings faster with agents
- No impact on your credit score
Your mortgage
Notes
Staying secure when looking for property
Ensure you're up to date with our latest advice on how to avoid fraud or scams when looking for property online.
Visit our security centre to find out moreDisclaimer - Property reference CHR250098. The information displayed about this property comprises a property advertisement. Rightmove.co.uk makes no warranty as to the accuracy or completeness of the advertisement or any linked or associated information, and Rightmove has no control over the content. This property advertisement does not constitute property particulars. The information is provided and maintained by Jackson-Stops, Chester. Please contact the selling agent or developer directly to obtain any information which may be available under the terms of The Energy Performance of Buildings (Certificates and Inspections) (England and Wales) Regulations 2007 or the Home Report if in relation to a residential property in Scotland.
*This is the average speed from the provider with the fastest broadband package available at this postcode. The average speed displayed is based on the download speeds of at least 50% of customers at peak time (8pm to 10pm). Fibre/cable services at the postcode are subject to availability and may differ between properties within a postcode. Speeds can be affected by a range of technical and environmental factors. The speed at the property may be lower than that listed above. You can check the estimated speed and confirm availability to a property prior to purchasing on the broadband provider's website. Providers may increase charges. The information is provided and maintained by Decision Technologies Limited. **This is indicative only and based on a 2-person household with multiple devices and simultaneous usage. Broadband performance is affected by multiple factors including number of occupants and devices, simultaneous usage, router range etc. For more information speak to your broadband provider.
Map data ©OpenStreetMap contributors.








