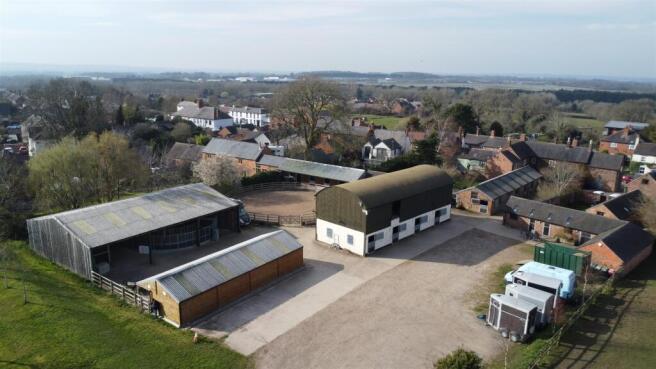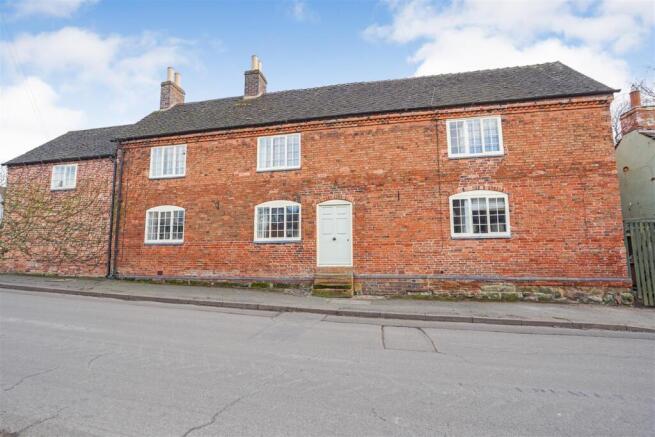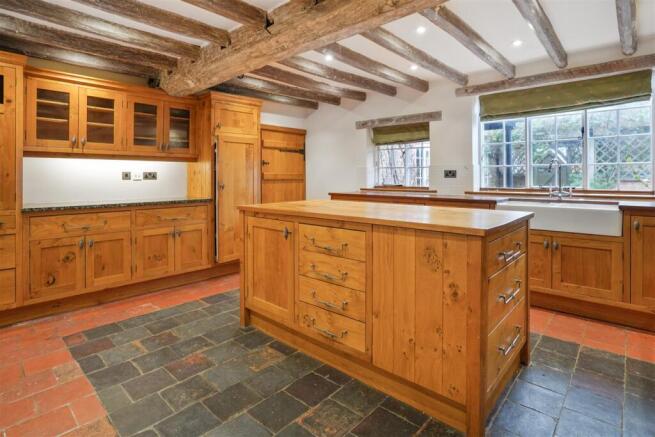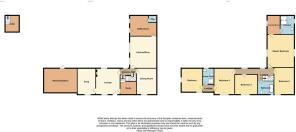Elms Farm, Main Street, Higham On The Hill

- PROPERTY TYPE
Character Property
- BEDROOMS
5
- BATHROOMS
3
- SIZE
Ask agent
- TENUREDescribes how you own a property. There are different types of tenure - freehold, leasehold, and commonhold.Read more about tenure in our glossary page.
Freehold
Description
General - A rare opportunity to acquire a first class equine property with a charming Grade II Listed Farmhouse, stabling for 20 horses, a floodlit menage, lunge ring and paddocks extending to approximately 11 acres. A barn adjoining the house has planning permissions for conversion to a two bedroom self-contained residential dwelling, making this the perfect property for multi generational living. The present owners, as well as owning a number of horses and ponies, have run a very successful livery business from the property. Whilst there is potential for a new owner to continue this business, there is scope to use the extensive range of buildings for other activities, subject to the usual local authority consents.
The Farmhouse - The Farmhouse which dates from the 1700's is full of character with beamed ceilings, exposed roof trusses and inglenook fireplaces. Interestingly, many of the timbers appear to have been recovered from other timber framed houses that would have pre-dated Elms Farm. The Farmhouse was renovated in the early 2000's and improved with considerable sensitivity. Unusually for a period property there is underfloor heating on the ground floor, together with a wonderful farmhouse kitchen with aga and luxurious bathrooms.
The accommodation is arranged over two floors as follows. Front door opening into reception hall.
Reception Hall - Tiled floor, doors to the kitchen, snug and stairs down to the CELLAR. Enclosed staircase to first floor. Door to courtyard.
Dining Room - 4.29m x 4.09m (14'1" x 13'5") - A delightful room, the principal feature of which is the inglenook with heavy timber over, brick built hearth and heavily beamed ceiling.
Sitting Room - 4.32m x 3.58m (14'2" x 11'9") - A pretty room with an open fireplace, stone surround and book shelving to either side. There is also an original corner cupboard and tiled finish to the floor.
Home Office - 2.74m x 2.24m (9' x 7'4") - With oak boarded floor. Central heating radiator.
Snug - 4.37m x 3.35m (14'4" x 11') - With beamed ceiling.
Kitchen - 5.28m x 4.45m (17'4" x 14'7") - The kitchen is fitted with a beautiful range of hand built cabinets by "Pietersen Furniture Makers" in Shaker style character oak with Iroko and granite work surfaces. There is a central island, a dresser unit with granite work surface and larder cupboard with spice racking. At the heart of the kitchen is a four oven Aga with two hobs and a hotplate housed in an inglenook. There is a tiled finish to the floor and door to the utility room.
Utility Room - 4.39m x 3.30m (14'5" x 10'10") - The brickwork has been exposed to one wall. There are hand built units by "Pietersen Furniture Makers" in Shaker style character oak with Iroko work surfaces and a Belfast sink. Door to cloakroom and back door to courtyard.
Cloakroom - With a high flush lavatory, wash hand basin set in vanity unit.
On The First Floor - Stairs rise from the inner hall to the first floor landing.
First Floor Landing - Opening off the landing are the bedrooms and family bathroom.
Master Bedroom - 5.41m x 4.42m (17'9" x 14'6") - A room that is full of character and has a vaulted ceiling with exposed roof trusses. There is an oak boarded floor and central heating radiator. Door to dressing room.
Dressing Room - 2.39m x 2.13m (7'10 x 7') - Shelving and hanging rails. Central heating radiator.
En-Suite - There is a shower enclosure with rainfall and hand held shower attachments, wash hand basin by "Imperial" bathrooms and a low flush lavatory.
Bedroom Two - 4.37m x 3.35m (14'4" x 11'0) - An impressive room with a vaulted ceiling and exposed rafters. Central heating radiator.
Bedroom Three - 3.78m x 3.30m (12'5" x 10'10") - A good sized double with pretty ornamental fireplace and fitted wardrobe. Central heating radiator.
Bedroom Four - 4.29m x 3.58m (14'01 x 11'09) - There is an ornamental fireplace and central heating radiator. Door to rear landing
Bathroom - A luxurious bathroom with an impressive roll top bath with clawed feet, wash hand basin, low flush lavatory. Central heating radiator.
Rear Landing - With oak boarded floor. Central heating radiator.
Connecting - Bedroom Five - 4.14m x 3.15m (13'7" x 10'4") - Oak boarded floor. Central heating radiator.
Shower Room - Shower enclosure, wash hand basin, low flush lavatory.
Outside - A drive leads around the side of the house to a STORE ROOM (17'1" x 13'10").
Courtyard Garden - The courtyard has a timber pergola over which there is a mature wisteria, roses and honeysuckle. There is also an ancient covered well.
The Main Garden - The main garden is principally laid to lawn.
Council Tax - Local authority is Hinckley & Bosworth District Council and the property is band E.
The Stable Yard - Elms Farm has exceptional equestrian facilities. In summary there is stabling for 20 horses and ponies, a competition standard floodlit menage and lunging ring. The stabling and buildings have been fitted to an exceptional standard with 'Monarch' doors to some of the boxes and rubber matting . All relevant yard areas around the stabling are concreted. There is also plenty of hardstanding for parking. In more detail, the buildings are configured as follows.
The Buildings - A converted Dutch Barn 60' x 24'6" Comprises 7 stables including and a wash box with sealed rubber matting, Monarch tie posts, hot and cold water shower and a drimee solarium with infrared bulbs. The barn has a large hayloft for storage above.
A quality timber range with 3 stables and tack room manufactured by Finer Stables. There is a second brick built, timber clad range of 4 stables with Monarch doors and a large feed/storage/tack room.
A modern open fronted 3 bay portal framed 60 x 42 building constructed by A C Jackson.
One brick built range with six stables including a foaling box.
A second brick built range comprising a crew room with toilet and four further stores (two with heavy duty security doors).
Lunge Pen - There is a 60' diameter lunge pen with Andrews Bowen waxed surface built by Midlands Horse Arenas.
The Land - The land is divided into three paddocks for easy management.
Menage - 18.29mm x 9.14mm (60m x 30m) - A full size flood lit menage perfect for show jumping and dressage. There is a drained combiride silica sand surface with rubber strips. Built by Midlands Horse Arenas.
Planning - A barn has the benefit from the following planning permissions - 22/00201/FUL. Conversion of stable building to a two bedroom self-contained residential dwelling with associated parking. Dated 23rd September 2022.
Further information can be found on the Hinckley and Bosworth Council planning portal or from the agents.
Overage Clause - All non-residential elements of the property will be sold subject to an overage clause reserving 30% of any uplift attributed to a planning permission or change of use for a period of 30 years. For the avoidance of doubt agricultural and equestrian planning permissions or change of use would not trigger the overage.
Access And Footpaths - The property is accessed directly off Main Street. There is also a secondary access from Barr Lane over a right of way. This access leads directly to the equestrian facilities. We understand that there are two footpaths running through the land. A neighbouring property has a right of way over the farmhouse drive.
Brochures
Elms Farm, Main Street, Higham On The Hill- COUNCIL TAXA payment made to your local authority in order to pay for local services like schools, libraries, and refuse collection. The amount you pay depends on the value of the property.Read more about council Tax in our glossary page.
- Band: E
- PARKINGDetails of how and where vehicles can be parked, and any associated costs.Read more about parking in our glossary page.
- Yes
- GARDENA property has access to an outdoor space, which could be private or shared.
- Yes
- ACCESSIBILITYHow a property has been adapted to meet the needs of vulnerable or disabled individuals.Read more about accessibility in our glossary page.
- Ask agent
Elms Farm, Main Street, Higham On The Hill
Add an important place to see how long it'd take to get there from our property listings.
__mins driving to your place
About Fox Country Properties, Market Bosworth
5 Market Place Market Bosworth Nuneaton Warwickshire CV13 0LF


Your mortgage
Notes
Staying secure when looking for property
Ensure you're up to date with our latest advice on how to avoid fraud or scams when looking for property online.
Visit our security centre to find out moreDisclaimer - Property reference 33776204. The information displayed about this property comprises a property advertisement. Rightmove.co.uk makes no warranty as to the accuracy or completeness of the advertisement or any linked or associated information, and Rightmove has no control over the content. This property advertisement does not constitute property particulars. The information is provided and maintained by Fox Country Properties, Market Bosworth. Please contact the selling agent or developer directly to obtain any information which may be available under the terms of The Energy Performance of Buildings (Certificates and Inspections) (England and Wales) Regulations 2007 or the Home Report if in relation to a residential property in Scotland.
*This is the average speed from the provider with the fastest broadband package available at this postcode. The average speed displayed is based on the download speeds of at least 50% of customers at peak time (8pm to 10pm). Fibre/cable services at the postcode are subject to availability and may differ between properties within a postcode. Speeds can be affected by a range of technical and environmental factors. The speed at the property may be lower than that listed above. You can check the estimated speed and confirm availability to a property prior to purchasing on the broadband provider's website. Providers may increase charges. The information is provided and maintained by Decision Technologies Limited. **This is indicative only and based on a 2-person household with multiple devices and simultaneous usage. Broadband performance is affected by multiple factors including number of occupants and devices, simultaneous usage, router range etc. For more information speak to your broadband provider.
Map data ©OpenStreetMap contributors.




