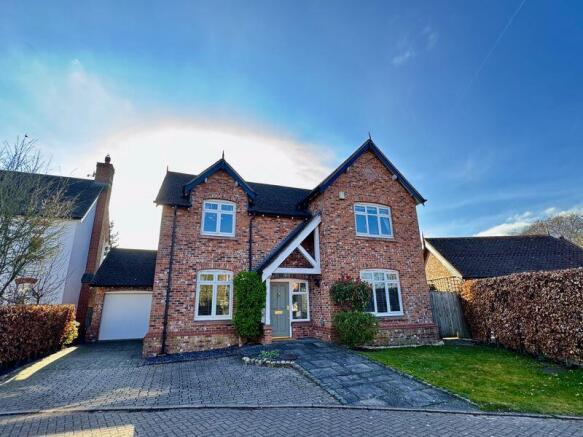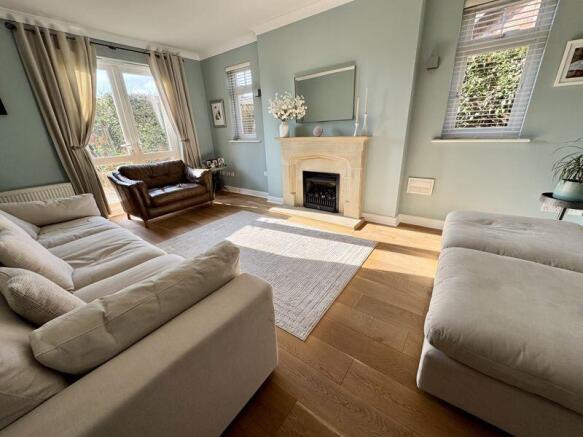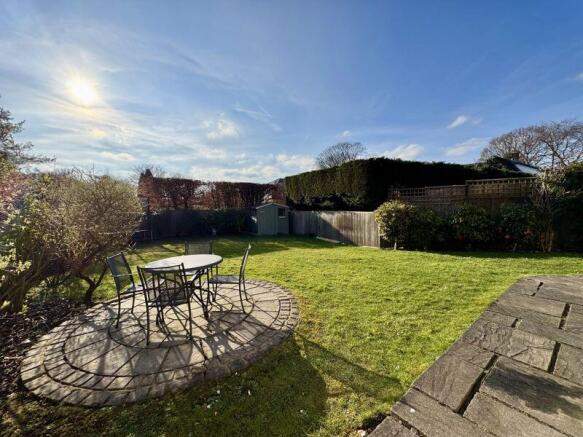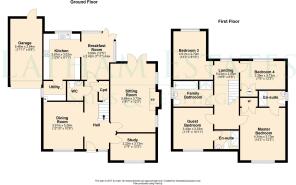Fieldside Close, Goostrey
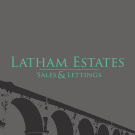
- PROPERTY TYPE
Detached
- BEDROOMS
4
- BATHROOMS
3
- SIZE
Ask agent
- TENUREDescribes how you own a property. There are different types of tenure - freehold, leasehold, and commonhold.Read more about tenure in our glossary page.
Freehold
Key features
- Attractive Double Fronted Detached Property
- Three Bright Spacious Reception Rooms
- Stylish Kitchen with Breakfast Room
- Four Generous Bedrooms
- Master & Guest Bedrooms with En-suites
- South Westerly Facing Rear Garden
- Driveway and Garage
- Awaiting EPC
- Council Tax – F – Cheshire East
- Tenure - Freehold
Description
Viewing is essential to appreciate the space, quality, and warmth of this beautiful family home.
A welcoming canopied entrance porch leads into a spacious and inviting hallway, providing access to the majority of the ground floor rooms. The bright, spacious lounge is positioned at the rear, this elegant living space features French doors that open onto the south-westerly facing rear garden, flooding the room with natural light. A versatile second reception Room is Ideal as a formal dining room or family room, offering flexible living options. A bright and adaptable front-facing room home office/study is perfect for remote working, hobbies, or a children’s playroom. The open plan kitchen to breakfast room, overlooks the rear garden. The kitchen delivers an array of stylish white units, providing storage in abundance. The open-plan breakfast area offers a delightful space to enjoy the south-westerly facing garden views. The ground floor is completed with a separate utility room, cloakroom/WC, and walk-in under-stairs storage.
A half-galleried landing leads to four well-proportioned bedrooms and a stylish family bathroom. The spacious master bedroom, complete with a built-in wardrobe and a modern en-suite shower room is situated to the front aspect. The guest bedroom is a generous double room, also benefitting from a smart en-suite shower room. Two further generous bedrooms are located to the rear aspect, both enjoying lovely garden and countryside views. The first floor is completed with a smart four-piece suite family bathroom, offering both a bath and a separate shower unit.
Externally: The front aspect of this pretty house provides block paved private driveway which in turn leads to the attached garage, lawned garden and paved access to the rear aspect. The south westerly facing rear garden provides central lawn area, ideal for the young family with herbaceous shrubs providing lovely colour, two patio areas deliver the perfect place to enjoy summer “Alfresco” dining.This charming and spacious family home offers a wonderful lifestyle in the heart of Goostrey, with excellent local amenities, countryside walks, and strong transport links nearby.
NB: There has also been planning permission granted for a superb, single storey extension to the rear of the property allowing for a spacious, open plan kitchen, dining, family room. Application No (23/1160C) Cheshire East.
Awaiting EPC
Council Tax band – F Cheshire East
Tenure - Freehold
Property Entrance
An inviting open entrance storm porch with a tiled pitched roof and timber pillars leads to the main front entrance door, complemented by an exterior light.
Hallway
A most welcoming spacious hallway where balustrade stairs ascend to the first floor, with a useful under stairs storage cupboard. Stylish oak doors open to the main reception rooms and cloakroom, the inviting dining room sits open plan to the hall. Completed with eye-catching flooring flowing through.
Dining Room
12' 10'' x 10' 9'' (3.91m x 3.27m)
A most versatile room situated to the front aspect, ideal for formal dining or family room. Sitting open plan to the main hallway with the continuation of the smart flooring, a great space for entertaining.
Study
7' 4'' x 12' 3'' (2.23m x 3.73m)
A super home office perfect for today's remote working, located to the front aspect with ample space for furniture, completed with the eye-catching flooring.
Sitting Room
18' 7'' x 12' 3'' (5.66m x 3.73m)
Located to the rear aspect is the spacious, bright and airy sitting room, with French style doors opening onto the rear patio and garden beyond, along with twin windows to the side aspect, this lovely space is filled with natural light. The attractive central feature fireplace with stone effect surround, matching inset and hearth housing coal effect living gas flame fire gives the room a main focal point. Completed with the continuation of the stylish flooring.
Breakfast Room
12' 5'' x 7' 11'' Maximum (3.78m x 2.41m)
A charming space to relax and take in the view of the south-west facing garden. Built of half brick construction and double glazed windows over, along with French doors leading to rear patio and garden beyond. Complimented by the continuation of slate tiled flooring.
Kitchen
12' 6'' x 9' 11'' (3.81m x 3.02m)
A bright well-planned kitchen offering an extensive range of white “Shaker” style matching wall, drawer and base units, to provide storage in abundance. Contrasting work surface flows round to provide plentiful preparation space with inset one and a half single drainer sink unit with chrome swan neck mixer tapware, sitting below the window overlooking the rear garden. The free-standing De-Dietrich five ring range cooker with two electric ovens, takes centre stage, perfect for the keen chef! Brushed chrome splash back leads to the De-Dietrich double width chimney extractor hood over. Integrated appliances comprise: Larder style fridge, integrated dishwasher, under unit freezer and mid-level built in Neff microwave. Completed with stylish slate style tiled flooring flowing through to the breakfast room and utility.
Cloakroom/WC
The modern matching two-piece suite comprises: Pedestal hand wash basin with chrome mixer tapware and low level WC. The cloakroom is completed with stylish half panelled walls to dado height, completed with neutral tiled flooring
Utility Room
5' 1'' x 5' 10'' (1.55m x 1.78m)
The base unit, matching the main kitchen, to provide further storage, with contrasting work surface over, space for both washing machine and dryer. Inset single drainer sink unit with mixer tap ware. Home to wall mounted Potterton gas central heating boiler. Completed with the continuation of slate style tiled.
First Floor Part Galleried Landing
Most impressive landing with balustrade flowing round to all bedrooms, natural light fills the space via the window to the rear aspect.
Master Bedroom
14' 3'' x 12' 3'' (4.34m x 3.73m)
The generous main bedroom is located to the front aspect, double doors open to reveal a built-in wardrobe with plentiful hanging rail space and shelving. Completed with door to en-suite.
Master En-Suite Shower Room
Modern white three-piece suite comprising: Double width walk in shower unit with mains mixer shower, low level WC and pedestal hand wash basin with chrome mixer tapware. Completed with complimentary part tiled walls and contrasting tiled flooring.
Guest Bedroom
11' 3'' x 10' 11'' (3.43m x 3.32m)
A further double bedroom located to the front aspect with full three piece en-suite shower room facilities.
Guest En-Suite Shower Room
Modern matching white three-piece suite comprising: Double width walk in shower unit with mains mixer shower, low level WC and pedestal hand wash basin. Complimented with part tiled walls and contrasting tiled flooring.
Bedroom Three
13' 2'' x 8' 10'' (4.01m x 2.69m)
A third double bedroom being located to the rear aspect, enjoying a view over the garden and countryside beyond.
Bedroom Four
7' 9'' x 12' 3'' (2.36m x 3.73m)
A good size single bedroom located to the rear aspect, double doors open to the airing cupboard, housing hot water system with shelving over, enjoying a view over the rear garden and countryside beyond.
Family Bathroom
6' 5'' x 10' 11'' (1.95m x 3.32m)
An exceptional size bathroom, providing a modern matching four-piece suite comprising: Panelled bath with chrome mixer tapware, pedestal hand wash basin with chrome mixer tapware, low level WC and double step in shower unit housing mains mixer shower. Complemented with part tiled walls and contrasting tiled flooring.
Externally
The block paved driveway provides ample private off-road parking which in turn leads to the attached garage. Paved pathway leads to front entrance and continues to the gated side entrance. The garden is mainly laid to lawn with well stocked herbaceous flowerbeds
The generous south westerly facing rear garden delivers something for everyone, perfect for the growing family and keen gardener alike. The paved seating areas are perfect to catch the sun, one paved patio is located off the dining conservatory, perfect for summer dining, with a further patio set in the lawned area. A variety of herbaceous shrubs and flower beds provide lovely colour, located to the bottom of the garden is the useful garden store.
Garage
17' 11'' x 8' 8'' (5.46m x 2.64m)
Up and over main entrance door, the garage provides light and power along with courtesy door giving access to the rear a garden.
Brochures
Property BrochureFull Details- COUNCIL TAXA payment made to your local authority in order to pay for local services like schools, libraries, and refuse collection. The amount you pay depends on the value of the property.Read more about council Tax in our glossary page.
- Band: F
- PARKINGDetails of how and where vehicles can be parked, and any associated costs.Read more about parking in our glossary page.
- Yes
- GARDENA property has access to an outdoor space, which could be private or shared.
- Yes
- ACCESSIBILITYHow a property has been adapted to meet the needs of vulnerable or disabled individuals.Read more about accessibility in our glossary page.
- Ask agent
Energy performance certificate - ask agent
Fieldside Close, Goostrey
Add an important place to see how long it'd take to get there from our property listings.
__mins driving to your place
Your mortgage
Notes
Staying secure when looking for property
Ensure you're up to date with our latest advice on how to avoid fraud or scams when looking for property online.
Visit our security centre to find out moreDisclaimer - Property reference 12586668. The information displayed about this property comprises a property advertisement. Rightmove.co.uk makes no warranty as to the accuracy or completeness of the advertisement or any linked or associated information, and Rightmove has no control over the content. This property advertisement does not constitute property particulars. The information is provided and maintained by Latham Estates Ltd, Holmes Chapel. Please contact the selling agent or developer directly to obtain any information which may be available under the terms of The Energy Performance of Buildings (Certificates and Inspections) (England and Wales) Regulations 2007 or the Home Report if in relation to a residential property in Scotland.
*This is the average speed from the provider with the fastest broadband package available at this postcode. The average speed displayed is based on the download speeds of at least 50% of customers at peak time (8pm to 10pm). Fibre/cable services at the postcode are subject to availability and may differ between properties within a postcode. Speeds can be affected by a range of technical and environmental factors. The speed at the property may be lower than that listed above. You can check the estimated speed and confirm availability to a property prior to purchasing on the broadband provider's website. Providers may increase charges. The information is provided and maintained by Decision Technologies Limited. **This is indicative only and based on a 2-person household with multiple devices and simultaneous usage. Broadband performance is affected by multiple factors including number of occupants and devices, simultaneous usage, router range etc. For more information speak to your broadband provider.
Map data ©OpenStreetMap contributors.
