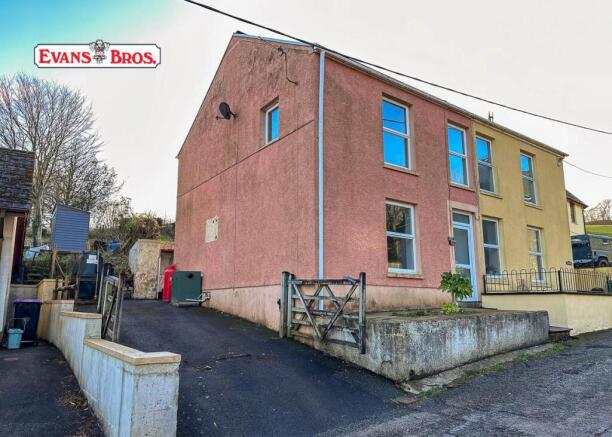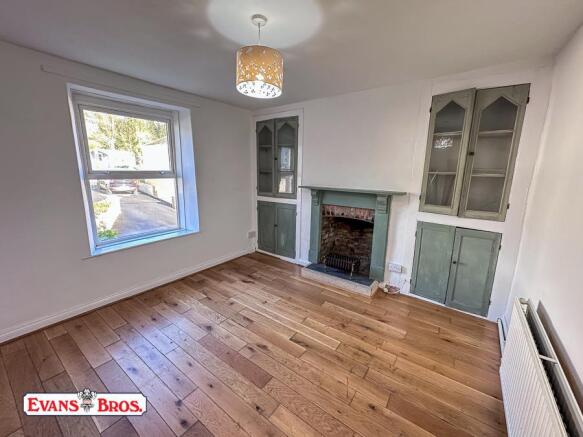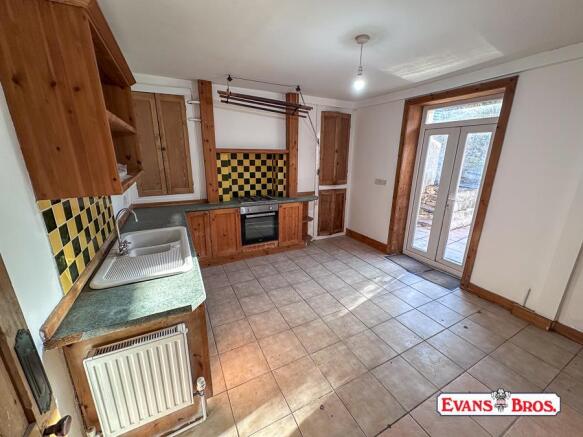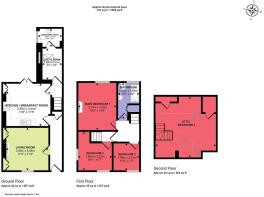Llansteffan, Carmarthen

- PROPERTY TYPE
House
- BEDROOMS
4
- BATHROOMS
2
- SIZE
1,151 sq ft
107 sq m
- TENUREDescribes how you own a property. There are different types of tenure - freehold, leasehold, and commonhold.Read more about tenure in our glossary page.
Freehold
Key features
- Semi-Detached 4 Bed House
- 1 Living Room
- Converted Attic With Building Regs
- Full Oil Central Heating
- Full Double Glazing
- Off Road Parking For 2 Cars
- Approx 85' Long Rear Garden
- 6 Minutes Walk From The Beach
- 10 Miles From Carmarthen
- Online Auction 27th March 2025
Description
Location & Directions - What3Words //
oun.warmers.tasty Beautifully located at O.S. Grid Ref. SN 346 106 on Old Road on the edge of the Towy estuary village of Llansteffan. The Village offers the usual village amenities including a Post Office / Stores, Primary School and two Public Houses, while the County Town of Carmarthen is approximately 9 miles away with three large Supermarkets, Multi-screen Cinema, Leisure Centre, two Secondary Schools, mainline Train Station, General Hospital etc. From the JOHN STREET CAR PARK, take the exit onto John Street and turn right. At the "T" junction turn left and continue through two sets of traffic lights to the mini roundabout. Take the 2nd exit into Park Terrace and continue for approx 1 mile (passing the Local Government Offices on the left & Picton Monument). At the bottom of Monument Hill, turn left at the traffic lights onto the B4312 (proceeding past the Leisure Centre on the left-hand side) and then on for approx 8 miles to Llansteffan. On entering the Village, do NOT turn left into Water Lane (as if heading down towards the beach), but continue through the HIGH STREET - passing the church on your left. At the sharp left hand bend, proceed straight on for approx 100 yards and the property will be seen on the left.
Construction - We understand the property is mainly built of traditional solid stone with a more recent rear cavity extension under duo pitched slated roofs, to provide the following accommodation. FRONT ENTRANCE HALLWAY with wood block flooring, glazed front door and good sized understairs cupboard.
Front Living Room - 3.45 x 3.43 (11'3" x 11'3") - Having a wood block flooring and a feature open exposed brick / stone fireplace housing a cradle fire basket on a slated hearth. Storage cupboards to either side - part glazed. Smooth rendered ceiling.
Kitchen / Breakfast Room - 3.59 x 3.44 (11'9" x 11'3") - With an Italian style tiled floor, hand-crafted wooden kitchen units incorporating a 4 ring propane gas hob, new electric oven, single drainer sink, storage cupboards and and upvc French door to the rear.
Utility Room - 2.51 x 1.58 (8'2" x 5'2") - Laminated floor and a Velux roof light.
Downstairs Toilet - 1.95 x 1.46 (6'4" x 4'9") - With a low level WC, pedestal washbasin and plumbing for an automatic washing machine.
First Floor - LANDING with doors off.
Rear Main Bedroom 1 - 3.82 x 3.10 (12'6" x 10'2") - Currently with exposed floorboards and a decorative traditional open fire in a wooden surround. Window to the rear looking onto the garden.
Front Double Bedroom 2 - 3.22 x 2.66 (10'6" x 8'8") - Having dual aspect windows and an under-stairs storage area. NB: Some of these walls and the ceiling have only recently been replastered and are still drying out.
Bedroom 3 / Home Office - 2.18 x 2.08 (7'1" x 6'9") - Laminate floor and window to the front.
Bathroom - 2.84 max x 1.65 max (9'3" max x 5'4" max) - Having fully tiled walls, and fitted with a modern white 3 piece bathroom suite inc a paneled bath (with a shower over) low level WC and pedestal washbasin. Double airing cupboard to the side and wall mounted heated towel rail.
Second Floor -
Attic Bedroom 4 - 4.95 x 2.5 approx (16'2" x 8'2" approx) - This attic DOES have a building regulations certificate for use as a bedroom. Exposed purlins, Velux roof lights to the front and rear and eaves storage cupboards.
Externally - To the front, there is a small raised flowerbed, while to the side there is a tarmac hard-standing providing OFF ROAD PARKING for 2 vehicles. Navien Condensing Blue Flame oil fired boiler for both the central heating and domestic hot water. STORAGE SHED and a small paved courtyard. Steps lead off the courtyard up to the approx 85' long irregular shaped lawned garden with a decking area at the top giving views over the village and to the estuary.
Services - Mains electricity, water and drainage. Full OIL fired central heating - we understand this Navien Condensing Blue Flame oil fired boiler was only installed in 2022. Full double glazing. We understand that Llansteffan now has "Full fibre" internet with speeds of 900 Mbps - not tested.
Council Tax - We understand the property is in Council Tax band C and that the Council Tax payable for the 2024 / 2025 financial year is £1,820 which equates to approximately £151.67 per month before discounts.
Boundary Plan - PLEASE NOTE THIS PLAN IS FOR IDENTIFICATION PURPOSES ONLY.
Brochures
Llansteffan, CarmarthenBrochure- COUNCIL TAXA payment made to your local authority in order to pay for local services like schools, libraries, and refuse collection. The amount you pay depends on the value of the property.Read more about council Tax in our glossary page.
- Band: C
- PARKINGDetails of how and where vehicles can be parked, and any associated costs.Read more about parking in our glossary page.
- Yes
- GARDENA property has access to an outdoor space, which could be private or shared.
- Yes
- ACCESSIBILITYHow a property has been adapted to meet the needs of vulnerable or disabled individuals.Read more about accessibility in our glossary page.
- Ask agent
Llansteffan, Carmarthen
Add an important place to see how long it'd take to get there from our property listings.
__mins driving to your place
Your mortgage
Notes
Staying secure when looking for property
Ensure you're up to date with our latest advice on how to avoid fraud or scams when looking for property online.
Visit our security centre to find out moreDisclaimer - Property reference 33653591. The information displayed about this property comprises a property advertisement. Rightmove.co.uk makes no warranty as to the accuracy or completeness of the advertisement or any linked or associated information, and Rightmove has no control over the content. This property advertisement does not constitute property particulars. The information is provided and maintained by Evans Bros, Carmarthen. Please contact the selling agent or developer directly to obtain any information which may be available under the terms of The Energy Performance of Buildings (Certificates and Inspections) (England and Wales) Regulations 2007 or the Home Report if in relation to a residential property in Scotland.
Auction Fees: The purchase of this property may include associated fees not listed here, as it is to be sold via auction. To find out more about the fees associated with this property please call Evans Bros, Carmarthen on 01267 610808.
*Guide Price: An indication of a seller's minimum expectation at auction and given as a “Guide Price” or a range of “Guide Prices”. This is not necessarily the figure a property will sell for and is subject to change prior to the auction.
Reserve Price: Each auction property will be subject to a “Reserve Price” below which the property cannot be sold at auction. Normally the “Reserve Price” will be set within the range of “Guide Prices” or no more than 10% above a single “Guide Price.”
*This is the average speed from the provider with the fastest broadband package available at this postcode. The average speed displayed is based on the download speeds of at least 50% of customers at peak time (8pm to 10pm). Fibre/cable services at the postcode are subject to availability and may differ between properties within a postcode. Speeds can be affected by a range of technical and environmental factors. The speed at the property may be lower than that listed above. You can check the estimated speed and confirm availability to a property prior to purchasing on the broadband provider's website. Providers may increase charges. The information is provided and maintained by Decision Technologies Limited. **This is indicative only and based on a 2-person household with multiple devices and simultaneous usage. Broadband performance is affected by multiple factors including number of occupants and devices, simultaneous usage, router range etc. For more information speak to your broadband provider.
Map data ©OpenStreetMap contributors.






