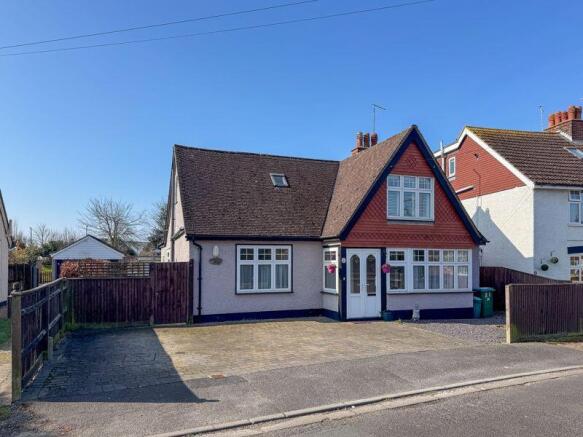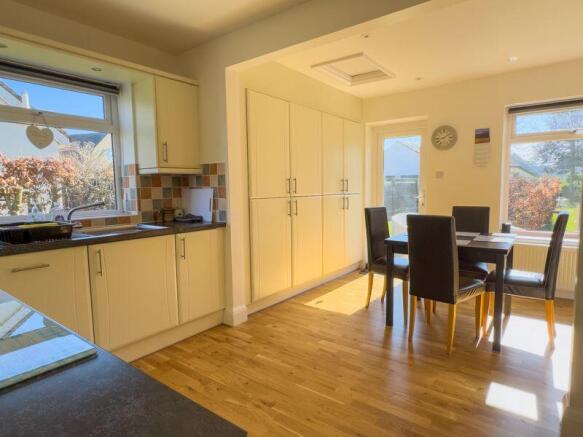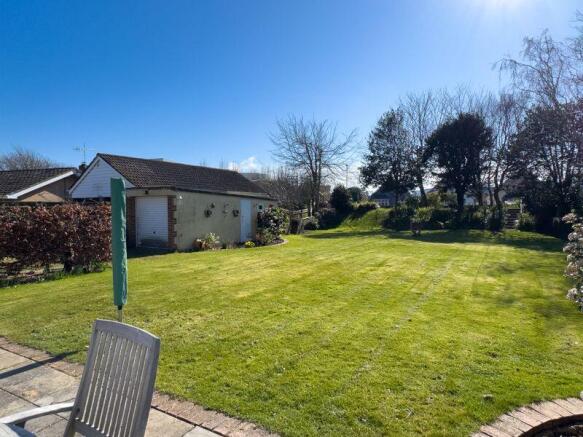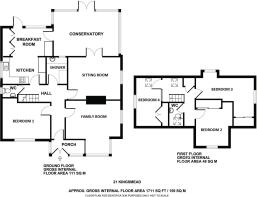Kingsmead, Felpham Village

- PROPERTY TYPE
Detached
- BEDROOMS
4
- BATHROOMS
1
- SIZE
Ask agent
- TENUREDescribes how you own a property. There are different types of tenure - freehold, leasehold, and commonhold.Read more about tenure in our glossary page.
Freehold
Key features
- OVER 1/4 ACRE PLOT
- GENEROUS OFF STREET PARKING
- GARAGE
- VILLAGE LOCATION
Description
ENTRANCE PORCH:
uPVC framed double glazed double doors; quarry tiled floor; part glazed door having leaded light and stained glass feature to:
HALL:
High output radiator; oak strip flooring; exposed beam; understairs meter/storage cupboard; telephone point.
FAMILY ROOM:
15' 7'' x 14' 2'' (4.75m x 4.31m)
into bay narrowing to 10'3. Central open fireplace with timber surround and tiled insert; double aspect; double radiator; exposed beam; TV aerial point.
BEDROOM 1:
13' 9'' x 10' 0'' (4.19m x 3.05m)
Double radiator; exposed beam.
SITTING ROOM:
14' 9'' x 12' 0'' (4.49m x 3.65m)
Central fireplace with brick surround; oak strip flooring; double radiator; TV aerial point; a double aspect room, south and west, with uPVC framed double glazed double doors to:
CONSERVATORY:
18' 3'' x 12' 6'' (5.56m x 3.81m)
Of uPVC framed double glazed construction with ceramic tiled floor; double glazed double doors to garden; double glazed door to:
KITCHEN/BREAKFAST ROOM:
16' 0'' x 12' 0'' (4.87m x 3.65m)
Maximum measurements. With range of drawer and cupboard units having worktop above, tiled splash backs and wall mounted cabinets over; inset Franke stainless steel sink; range of integrated appliances including dishwasher, double oven induction hob and extractor hood; further range of matching floor to ceiling cupboards, one housing washing machine (not included), whilst the other contains replacement gas fired boiler (2019) plus lagged hot water cylinder; high output radiator; recessed ceiling lights; double glazed door to garden.
G.F. SHOWER ROOM:
7' 0'' x 5' 9'' (2.13m x 1.75m)
shower unit with glazed shower screen; wash basin inset in moulded worktop with storage cabinets beneath; ladder style heated towel rail; fully tiled walls; medicine cabinet; shaver point; ceramic tiled floor with underfloor heating; recessed ceiling lights.
SEPARATE W.C.:
low level W.C. having concealed cistern; wash basin inset in vanity unit with cabinet beneath; ceramic tiled floor with underfloor heating.
LANDING:
shelved storage cupboard.
BEDROOM 2:
13' 4'' x 9' 0'' (4.06m x 2.74m)
to face of full width wardrobe cupboards; eaves storage cupboard; high output radiator; TV aerial point.
BEDROOM 3:
16' 7'' x 9' 6'' (5.05m x 2.89m)
narrowing to 6'6. Of irregular shape with double wardrobe cupboard; double radiator; TV aerial point; double aspect, south and west; inspection hatch to roof space.
BEDROOM 4:
13' 6'' x 7' 0'' (4.11m x 2.13m)
the former into sloping ceiling. Double built in wardrobe cupboard; access to eaves storage space; double radiator; TV aerial point; double aspect, south and east; inspection hatch to roof space.
CLOAKROOM:
With low level W.C. and pedestal wash basin; ladder style heated towel rail (- it may be possible to create a shower room within this area).
OUTSIDE AND GENERAL
GARDENS:
The Rear Garden is a particular feature of the property facing roughly south and sub-divided into two well defined areas. This area is laid to large patio with lawn and enclosed by a combination of mature shrub hedging and lapped timber fencing. Secondary area which has been laid out as a “Kitchen Garden”, again surrounded by mature shrubs and trees. To one side of the property is a grassed driveway, reinforced with polycarbonate sub-structure.
The Front Garden has been laid to brick paved hardstanding providing parking for a number of vehicles.
GARAGE:
20' 6'' x 10' 8'' (6.24m x 3.25m)
Having power and light plus metal up and over door.
Brochures
Property BrochureFull Details- COUNCIL TAXA payment made to your local authority in order to pay for local services like schools, libraries, and refuse collection. The amount you pay depends on the value of the property.Read more about council Tax in our glossary page.
- Band: E
- PARKINGDetails of how and where vehicles can be parked, and any associated costs.Read more about parking in our glossary page.
- Yes
- GARDENA property has access to an outdoor space, which could be private or shared.
- Yes
- ACCESSIBILITYHow a property has been adapted to meet the needs of vulnerable or disabled individuals.Read more about accessibility in our glossary page.
- Ask agent
Kingsmead, Felpham Village
Add an important place to see how long it'd take to get there from our property listings.
__mins driving to your place
Get an instant, personalised result:
- Show sellers you’re serious
- Secure viewings faster with agents
- No impact on your credit score
Your mortgage
Notes
Staying secure when looking for property
Ensure you're up to date with our latest advice on how to avoid fraud or scams when looking for property online.
Visit our security centre to find out moreDisclaimer - Property reference 11707260. The information displayed about this property comprises a property advertisement. Rightmove.co.uk makes no warranty as to the accuracy or completeness of the advertisement or any linked or associated information, and Rightmove has no control over the content. This property advertisement does not constitute property particulars. The information is provided and maintained by May's, Felpham. Please contact the selling agent or developer directly to obtain any information which may be available under the terms of The Energy Performance of Buildings (Certificates and Inspections) (England and Wales) Regulations 2007 or the Home Report if in relation to a residential property in Scotland.
*This is the average speed from the provider with the fastest broadband package available at this postcode. The average speed displayed is based on the download speeds of at least 50% of customers at peak time (8pm to 10pm). Fibre/cable services at the postcode are subject to availability and may differ between properties within a postcode. Speeds can be affected by a range of technical and environmental factors. The speed at the property may be lower than that listed above. You can check the estimated speed and confirm availability to a property prior to purchasing on the broadband provider's website. Providers may increase charges. The information is provided and maintained by Decision Technologies Limited. **This is indicative only and based on a 2-person household with multiple devices and simultaneous usage. Broadband performance is affected by multiple factors including number of occupants and devices, simultaneous usage, router range etc. For more information speak to your broadband provider.
Map data ©OpenStreetMap contributors.





