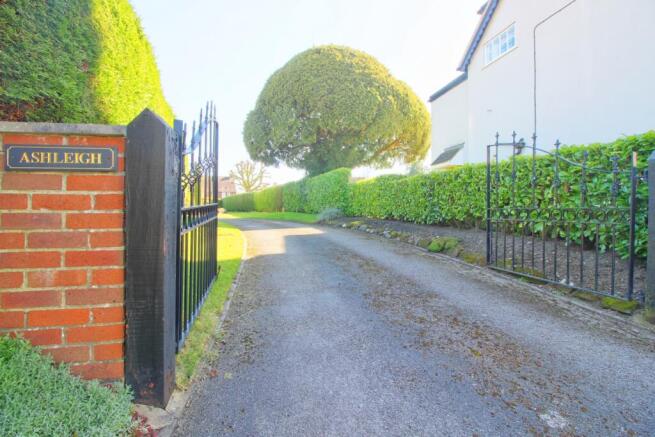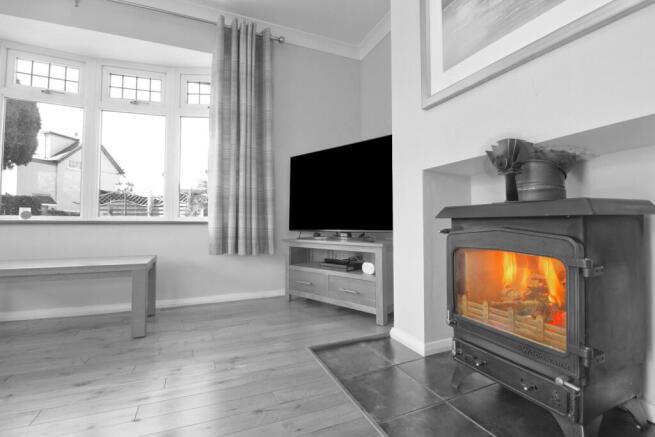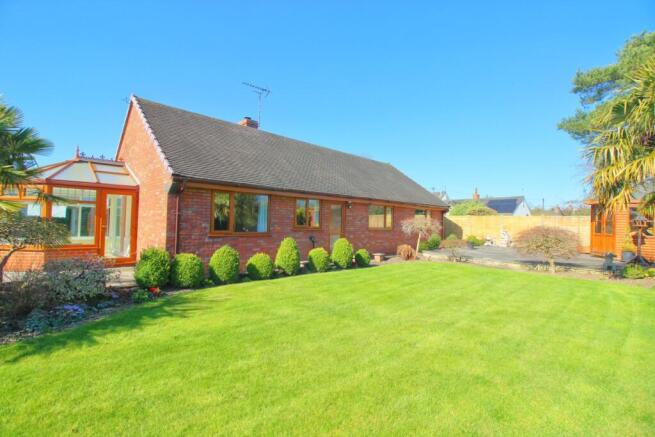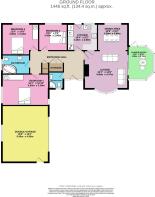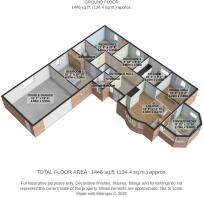Pump Lane, Doveridge, Ashbourne, DE6 5LX

- PROPERTY TYPE
Detached Bungalow
- BEDROOMS
3
- BATHROOMS
2
- SIZE
1,446 sq ft
134 sq m
- TENUREDescribes how you own a property. There are different types of tenure - freehold, leasehold, and commonhold.Read more about tenure in our glossary page.
Freehold
Key features
- NO ONWARD CHAIN
- Private & Secure Home
- Just shy of 1/4 Acre Plot
- Full Wraparound Manicured Gardens
- Double Garage
- Well Balanced & Versatile Home
- Popular Village Location
- Three Double Bedrooms
Description
Set in the heart of the popular village of Doveridge, Ashleigh is a superbly well presented and maintained property, offered in turn-key condition simply ready to move straight in.
The grandeur is apparent on approach to the property as you arrive along a gated, sweeping driveway that opens out to the splendour before you.
Occupying a plot close to a quarter of an acre with full wraparound landscaped gardens with ample parking there is plenty on offer here.
The tone is set upon entry to the home with a large inviting entrance hall with the main living space off to the right. A light, bright lounge with dining area dominates here with a lovely adjoining conservatory. Adjacent to the dining area is the kitchen with space for all you white goods with compromising on storage solutions. The more discerning buyer may see an opportunity here to open the kitchen and incorporate the dining area to make a larger open plan kitchen diner.
The sleeping quarters dominate the other half of the home with three double bedrooms and a family bathroom. Adjacent to the main bedroom is a shower room which could easily be reconfigured, and a door installed, to create a private ensuite shower room.
No doubting the showpiece here though are the gardens, plentiful and grand by design it is a fantastic mix of private seating areas, patio, summer house, manicured lawn, mature hedgerows and ornate shrubbery. In the not so sunnier months it can still be enjoyed from the comfort of your conservatory. To round things off you also have a double garage with electric roller door, power, lighting and a personnel door.
Please read on to see what each room has to offer, study the photos and take in the floorplan then make that all important call to arrange your viewing. We are available 7 days a week and evenings too.
Entrance Hall
5.75m x 3.15m - 18'10" x 10'4"
A welcoming space and the hub of the home granting access to all areas including the guest shower room and storage facilities, all adorned with solid oak flooring.
Lounge
4.6m x 4m - 15'1" x 13'1"
A comfortable family space with a feature log-burner at the heart of the room. A large bay window to the front and the sliding doors to the conservatory ensures lots of natural light flood this room. The solid oak flooring also features in here.
Dining Area
3.2m x 2.8m - 10'6" x 9'2"
Another well proportioned space with ample room for a good size family dining table. There is an opportunity here to open this sapce into the kitchen adjacent to provide a larger kitchen/diner.
Kitchen
3.15m x 2.8m - 10'4" x 9'2"
Modest in size but packing a punch with everything catered for with a double oven and inset induction hob, space for under counter fridge, freezer, dishwasher and washing machine. Expansion opportunities are available here though and there is also an external door to the rear garden.
Bedroom 1
4.9m x 3.3m - 16'1" x 10'10"
The largest of the bedrooms and comfortably large enough to accommodate a wide range of furniture. The shower room adjacent provides an opportunity in incorporate it as a dedicated ensuite.
Bedroom 2
3.85m x 3.25m - 12'8" x 10'8"
Double bedroom overlooking the rear garden with ample space for bedroom furniture
Bedroom 3
3m x 2.8m - 9'10" x 9'2"
Double room overlooking the rear garden
Guest Shower Room
1.85m x 1.55m - 6'1" x 5'1"
With corner shower cubicle, toilet & wash basin. There is an opportunity here to slightly reconfigure and install a door from bedroom 1 to create an ensuite with relative ease.
Family Bathroom
2.9m x 2m - 9'6" x 6'7"
With feature corner bath, wash basin and toilet
Double Garage
8.95m x 4.9m - 29'4" x 16'1"
With fob controlled electric roller door, also with personnel access door to the side
Brochures
Brochure- COUNCIL TAXA payment made to your local authority in order to pay for local services like schools, libraries, and refuse collection. The amount you pay depends on the value of the property.Read more about council Tax in our glossary page.
- Band: E
- PARKINGDetails of how and where vehicles can be parked, and any associated costs.Read more about parking in our glossary page.
- Yes
- GARDENA property has access to an outdoor space, which could be private or shared.
- Yes
- ACCESSIBILITYHow a property has been adapted to meet the needs of vulnerable or disabled individuals.Read more about accessibility in our glossary page.
- Ask agent
Pump Lane, Doveridge, Ashbourne, DE6 5LX
Add an important place to see how long it'd take to get there from our property listings.
__mins driving to your place
Your mortgage
Notes
Staying secure when looking for property
Ensure you're up to date with our latest advice on how to avoid fraud or scams when looking for property online.
Visit our security centre to find out moreDisclaimer - Property reference 10602127. The information displayed about this property comprises a property advertisement. Rightmove.co.uk makes no warranty as to the accuracy or completeness of the advertisement or any linked or associated information, and Rightmove has no control over the content. This property advertisement does not constitute property particulars. The information is provided and maintained by EweMove, Covering West Midlands. Please contact the selling agent or developer directly to obtain any information which may be available under the terms of The Energy Performance of Buildings (Certificates and Inspections) (England and Wales) Regulations 2007 or the Home Report if in relation to a residential property in Scotland.
*This is the average speed from the provider with the fastest broadband package available at this postcode. The average speed displayed is based on the download speeds of at least 50% of customers at peak time (8pm to 10pm). Fibre/cable services at the postcode are subject to availability and may differ between properties within a postcode. Speeds can be affected by a range of technical and environmental factors. The speed at the property may be lower than that listed above. You can check the estimated speed and confirm availability to a property prior to purchasing on the broadband provider's website. Providers may increase charges. The information is provided and maintained by Decision Technologies Limited. **This is indicative only and based on a 2-person household with multiple devices and simultaneous usage. Broadband performance is affected by multiple factors including number of occupants and devices, simultaneous usage, router range etc. For more information speak to your broadband provider.
Map data ©OpenStreetMap contributors.
