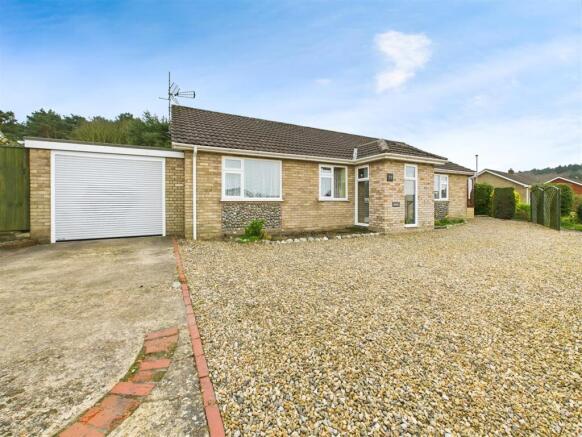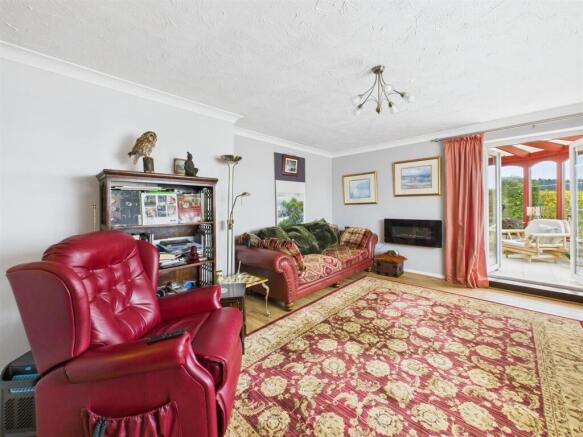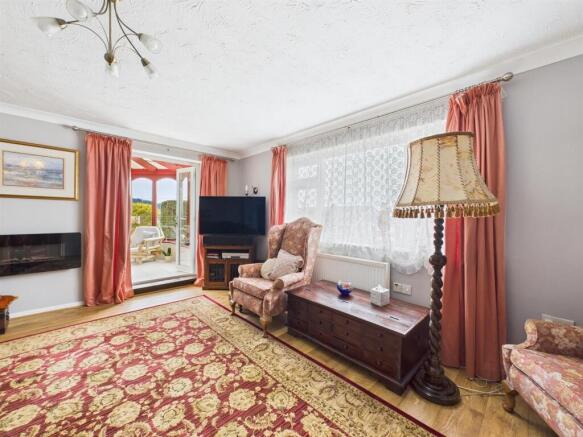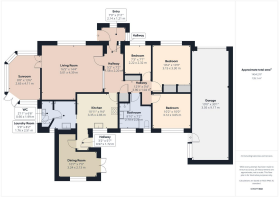
Woodland Rise West, Sheringham

- PROPERTY TYPE
Detached Bungalow
- BEDROOMS
3
- BATHROOMS
1
- SIZE
1,454 sq ft
135 sq m
- TENUREDescribes how you own a property. There are different types of tenure - freehold, leasehold, and commonhold.Read more about tenure in our glossary page.
Freehold
Key features
- Close to town centre
- Corner plot
- Off road parking for SIX cars
- Close to schools
- Double length garage
- Close to Pretty Corner
- Close to transport links
- Large family bathroom
- Sought after location
Description
The property comprises of an entrance porch, spacious living room with light well window to the hallway, sunroom, kitchen with utility and WC off, a dining room with French doors to the patio area, a large, bright and clean family bathroom and three bedrooms.
Call Henleys today to arrange a viewing.
Sheringham - Sheringham is a charming seaside town that captures the essence of its motto, 'The sea enriches and the pine adorns.' Originally settled by a Viking warlord around 900 AD, it later flourished as a farming and fishing community. The arrival of the railway in the 19th century brought growth and diverse architectural styles to the town. Today, Sheringham boasts a bustling high street with independent shops and tourist attractions.
Located on the mainline rail link to Norwich, London, and Cambridge, Sheringham is an ideal coastal commuter town. Visitors can explore the town's heritage at The Mo, a museum showcasing retired lifeboats and the future of the coastline with the Sheringham Shoal Offshore Wind Farm. The Sheringham Little Theatre, a local gem, hosts renowned actors from national productions during its vibrant summer rep season and Christmas panto.
Sheringham residents take pride in their town's heritage and enjoy annual events like Viking-themed festivities in February, a shared Crab and Lobster Festival with Cromer in May, and a lively carnival in August. Nature enthusiasts can escape the crowds by walking along the Norfolk Coastal path to Beeston Bump, where breathtaking views of the North Sea, Sheringham, and West Runton await. Another option is a visit to Sheringham Park, offering a Repton Walk to the Gazebo for panoramic views of the surrounding countryside.
When it's time to unwind, The Strand provides a tranquil retreat just a short walk from town. Nestled on a quiet residential road, this Victorian-era residence exudes elegance and offers luxurious modern comforts. Sheringham truly embodies the beauty of coastal living combined with historical charm, making it a wonderful place to call home.
Overview - Located on a corner position this three bedroom delightful bungalow has gardens to the front, side and rear of the property. To the front is a driveway leading to the garage with further gravelled area to the front door for extra parking (as many as six cars) and a footpath leads to the side past the sunroom and to a wooden gate that leads to the rear garden.
The property comprises of an entrance porch, spacious living room with light well window to the hallway, sunroom, kitchen with utility and WC off, a dining room with French doors to the patio area, a large, bright and clean family bathroom and three bedrooms.
Entry Porch - Double glazed tall windows to front and side aspect with double glazed uPVC door to side aspect, wall mounted light, timber door to hallway and tiled floor.
Hallway - Timber door leads to the entrance hallway, wall mounted radiator, obscured and tinted light well window between living room and hallway, wood effect laminate flooring and doors to living room, kitchen, family bathroom and three bedrooms.
Living Room - Double glazed window to front aspect, double glazed french doors to Sunroom, wall mounted radiator, wall lights and wood effect laminate flooring.
Sunroom - Double glazed windows to front, back and side aspects, French doors to rear, exposed brick wall and tiled floors.
Kitchen - Base units with stone effect laminate worktop, one and a half bowl sink and drainer with mixer tap, space and plumbing for dishwasher, space for under counter fridge, freestanding electric cooker, space for small dining table, archway and door to dining room, door to utility room, tiled splashbacks and tiled floor.
Dining Room - Double glazed window to rear aspect, French doors to side aspect onto patio area, wall mounted radiator, space for dining table and tiled floor.
Utility Room - Double glazed window to rear aspect, Belfast sink with drainer, space and plumbing for washing machine, Quartz effect laminate worktop, space for freestanding fridge/freezer, wall units, tiled splashback, tiled floor and door to WC.
Wc - Double glazed obscure window to side aspect, basin with tiled splashback, close coupled dual flush corner WC and tiled floor.
Family Bathroom - Obscure double glazed windows to rear aspect, concealed cistern with dual flush and back to unit WC pan, back to wall freestanding roll top bath with colour match feet, pedestal basin, wall mounted illuminated mirror, quadrant shower enclosure with sliding double door entry, wall mounted electric heated towel rail with secondary chrome ladder style heated towel rail, tiled splashbacks and tiled floor.
Bedroom One - Double glazed window to front aspect, double sliding door built in wardrobes/storage with double door storage cupboards over, wall mounted radiator, wall lights and carpeted floor.
Bedroom Two - Double glazed window to rear aspect, built in wardrobe, with over head cupboards and TV stand/desk incorporated, wall mounted radiator and carpeted floor.
Bedroom Three - Double glazed window to front aspect, wall mounted light and carpeted floor.
Outside - To the front of the property is a driveway to the garage plus further gravelled area to the front door for extra parking for as many as six cars and a footpath leads to the side past the sunroom and to a wooden gate that leads to the rear garden.
The rear garden is multi level with a patio area immediately to the rear of the bungalow, step up onto a raised lawn area with summerhouse to one end, a pond area and door to a double length garage. To there rear of the garden is a vehicular gate providing further access to the garden, ideal for a small caravan.
Brochures
Woodland Rise West, Sheringham- COUNCIL TAXA payment made to your local authority in order to pay for local services like schools, libraries, and refuse collection. The amount you pay depends on the value of the property.Read more about council Tax in our glossary page.
- Band: D
- PARKINGDetails of how and where vehicles can be parked, and any associated costs.Read more about parking in our glossary page.
- Yes
- GARDENA property has access to an outdoor space, which could be private or shared.
- Yes
- ACCESSIBILITYHow a property has been adapted to meet the needs of vulnerable or disabled individuals.Read more about accessibility in our glossary page.
- Ask agent
Woodland Rise West, Sheringham
Add an important place to see how long it'd take to get there from our property listings.
__mins driving to your place
Get an instant, personalised result:
- Show sellers you’re serious
- Secure viewings faster with agents
- No impact on your credit score
Your mortgage
Notes
Staying secure when looking for property
Ensure you're up to date with our latest advice on how to avoid fraud or scams when looking for property online.
Visit our security centre to find out moreDisclaimer - Property reference 33776643. The information displayed about this property comprises a property advertisement. Rightmove.co.uk makes no warranty as to the accuracy or completeness of the advertisement or any linked or associated information, and Rightmove has no control over the content. This property advertisement does not constitute property particulars. The information is provided and maintained by Henleys, Cromer. Please contact the selling agent or developer directly to obtain any information which may be available under the terms of The Energy Performance of Buildings (Certificates and Inspections) (England and Wales) Regulations 2007 or the Home Report if in relation to a residential property in Scotland.
*This is the average speed from the provider with the fastest broadband package available at this postcode. The average speed displayed is based on the download speeds of at least 50% of customers at peak time (8pm to 10pm). Fibre/cable services at the postcode are subject to availability and may differ between properties within a postcode. Speeds can be affected by a range of technical and environmental factors. The speed at the property may be lower than that listed above. You can check the estimated speed and confirm availability to a property prior to purchasing on the broadband provider's website. Providers may increase charges. The information is provided and maintained by Decision Technologies Limited. **This is indicative only and based on a 2-person household with multiple devices and simultaneous usage. Broadband performance is affected by multiple factors including number of occupants and devices, simultaneous usage, router range etc. For more information speak to your broadband provider.
Map data ©OpenStreetMap contributors.





