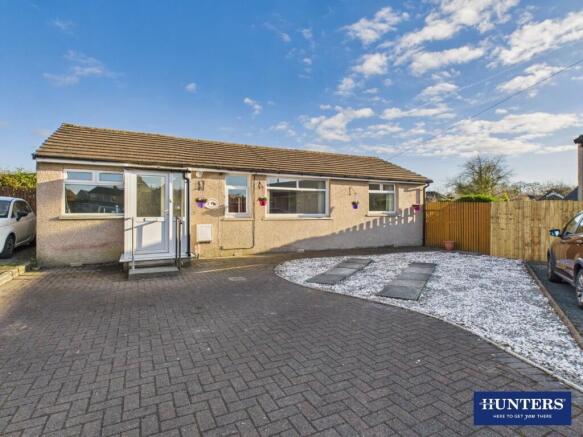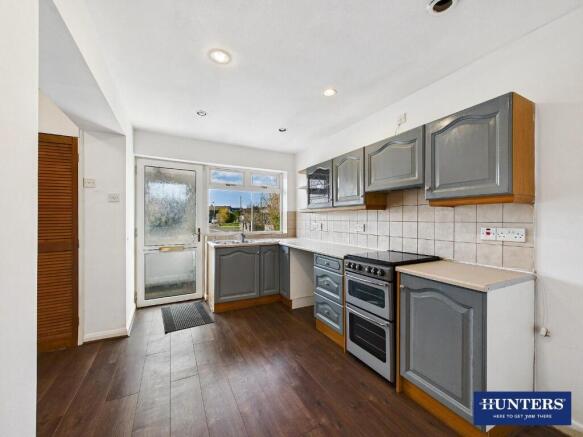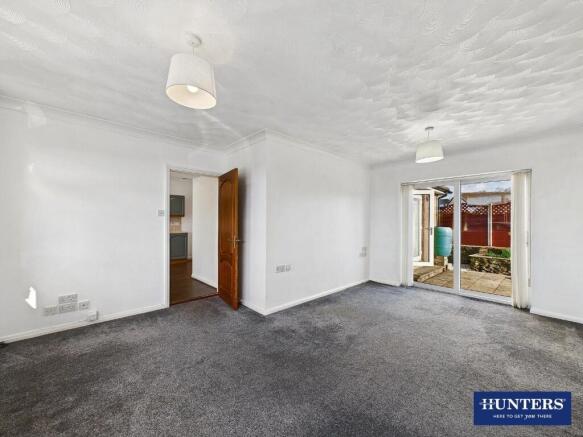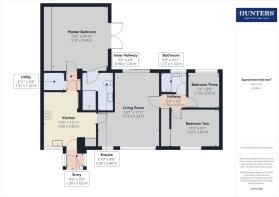Ruskin Close, Kendal

- PROPERTY TYPE
Detached Bungalow
- BEDROOMS
3
- BATHROOMS
2
- SIZE
Ask agent
- TENUREDescribes how you own a property. There are different types of tenure - freehold, leasehold, and commonhold.Read more about tenure in our glossary page.
Freehold
Key features
- Detached Three Bed, True Bungalow with solar panels
- Located at the Head of a Cul-de-Sac
- Popular Heron Hill Area
- Extended to Create a Spacious Interior
- Level Access and Plenty of Parking
- Master Bedroom Ensuite
- Double Glazed and Gas Central Heating
- Lovely Gardens to the Side and Rear
- Kitchen and Separate Utility
- Council Tax Band D
Description
The property has been extended to create a large master bedroom with ensuite facilities and the room enjoys a lovely outlook over the private garden. The list of accommodation comprises of; entrance porch, kitchen, utility, living room, three bedrooms, two of which are doubles, Solar Panels (please contact us for more information on this) and a family bathroom. With the benefits of gas central heating and double glazing.
Externally there is ample off-road parking to the front, whilst to the rear and side you will find a good sized but manageable garden.
The bungalow has near level access all round and the garden plot is very flat making it ideal for older buyers looking for a home to retire to. But with a large footprint, the inside space is generous with the addition of the extension and so it could appeal to a wide range of buyers with remodelling being relatively simple with most of the internal walls being timber framed.
There are plenty of amenities close by to Ruskin Close, with a nearby convenience store (Spar), and an Asda Superstore and a doctors surgery just a short drive away. For schools, nearby are the Heron Hill Primary and Kirkbie Kendal Secondary Schools, and for trips into town you will find a conveniently located bus stop just a short walk away.
Kendal enjoys excellent travel links, with easy access to the M6 and to the main West Coast rail line at Oxenholme. And venturing into the National Park is simple, with Windermere located about 9 miles away.
Entrance Porch - You access the property via a double glazed entrance porch which keeps the weather away from the front door which leads into the kitchen.
Kitchen - With a range of fitted cabinets at wall and base level and with contrasting work-surfaces over. Although now ready for upgrading, everything is serviceable and you will find a freestanding cooker, a one-and-a-half bowl stainless steel sink and drainer, space and plumbing for a washing machine or dishwasher, and space for a tall fridge freezer. A large cupboard provides additional storage and houses the gas-fired boiler.
Utility - A room that can serve a number of purposes. The walls are tiled and you will find plumbing and drainage for a washing machine.
Living Room - The living room is full of natural light flooding in from the large windows to the front elevation and from the sliding doors to the rear which lead out to the garden.
Master Bedroom - This is a large room, located in the extension that has been added to the rear. Another room that benefits from plenty of natural light with French Doors leading out to the garden. There is an extensive run of fitted wardrobes and the room is served by ensuite facilities.
Ensuite - This is a big room, tiled to all the elevations and comprising of a WC, a pedestal wash-hand basin, and a large walk in shower with a thermostatic shower.
Bedroom Two - A double room looking out to the front of the property.
Bedroom Three - A single bedroom with a window to the rear.
Bathroom - The bathroom has a walk-in bath, wash hand basin and WC.
Gardens - For keen gardeners, the plot size and privacy afforded by the hedged and fenced perimeters will not disappoint. There is a lawn, planted areas with mature plants and shrubs, a patio area, and a decked area. It is a fully level plot and a wonderful place to sit out in the evening and enjoy the sun and the setting.
Driveway - The front of the bungalow is low maintenance and provides plenty of parking being mostly block paved and with a gravel area with paving slabs over.
Aml Disclosure - Agents are required by law to conduct Anti-Money Laundering checks on all those buying a property. Hunters charge £24 (including VAT) for an AML check per buyer. This is a non-refundable fee. The charges cover the cost of obtaining relevant data, any manual checks that are required, and ongoing monitoring. This fee is payable in advance prior to the issuing of a memorandum of sale on the property you are seeking to buy.
Brochures
Ruskin Close, Kendal- COUNCIL TAXA payment made to your local authority in order to pay for local services like schools, libraries, and refuse collection. The amount you pay depends on the value of the property.Read more about council Tax in our glossary page.
- Band: D
- PARKINGDetails of how and where vehicles can be parked, and any associated costs.Read more about parking in our glossary page.
- Driveway
- GARDENA property has access to an outdoor space, which could be private or shared.
- Yes
- ACCESSIBILITYHow a property has been adapted to meet the needs of vulnerable or disabled individuals.Read more about accessibility in our glossary page.
- Lateral living
Ruskin Close, Kendal
Add an important place to see how long it'd take to get there from our property listings.
__mins driving to your place
Get an instant, personalised result:
- Show sellers you’re serious
- Secure viewings faster with agents
- No impact on your credit score
Your mortgage
Notes
Staying secure when looking for property
Ensure you're up to date with our latest advice on how to avoid fraud or scams when looking for property online.
Visit our security centre to find out moreDisclaimer - Property reference 33776655. The information displayed about this property comprises a property advertisement. Rightmove.co.uk makes no warranty as to the accuracy or completeness of the advertisement or any linked or associated information, and Rightmove has no control over the content. This property advertisement does not constitute property particulars. The information is provided and maintained by Hunters, Kendal. Please contact the selling agent or developer directly to obtain any information which may be available under the terms of The Energy Performance of Buildings (Certificates and Inspections) (England and Wales) Regulations 2007 or the Home Report if in relation to a residential property in Scotland.
*This is the average speed from the provider with the fastest broadband package available at this postcode. The average speed displayed is based on the download speeds of at least 50% of customers at peak time (8pm to 10pm). Fibre/cable services at the postcode are subject to availability and may differ between properties within a postcode. Speeds can be affected by a range of technical and environmental factors. The speed at the property may be lower than that listed above. You can check the estimated speed and confirm availability to a property prior to purchasing on the broadband provider's website. Providers may increase charges. The information is provided and maintained by Decision Technologies Limited. **This is indicative only and based on a 2-person household with multiple devices and simultaneous usage. Broadband performance is affected by multiple factors including number of occupants and devices, simultaneous usage, router range etc. For more information speak to your broadband provider.
Map data ©OpenStreetMap contributors.






