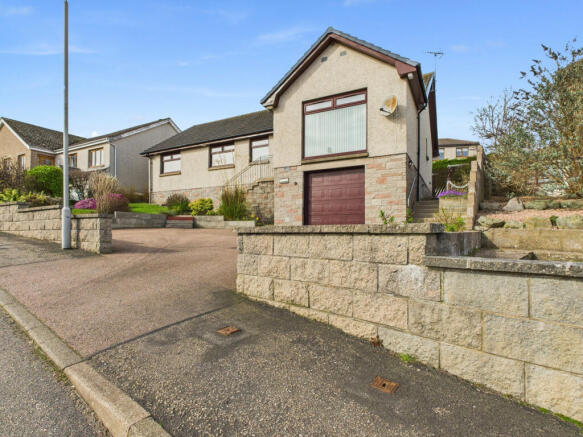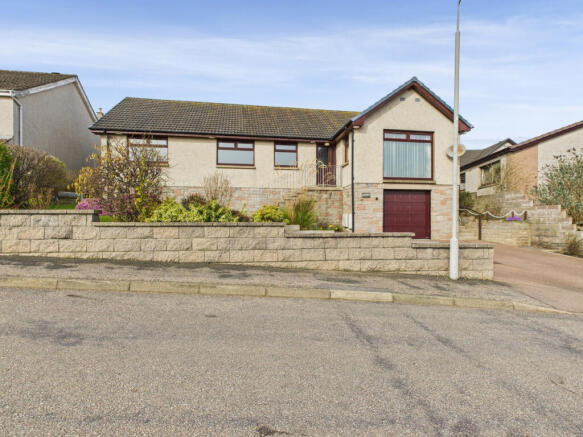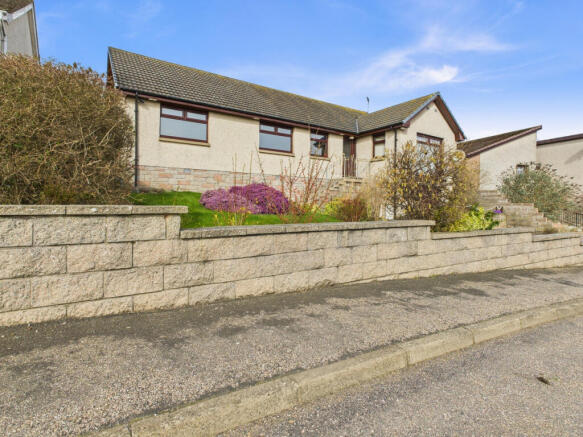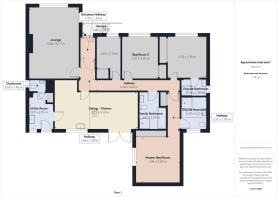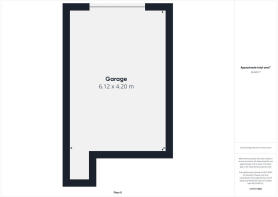Edward Avenue, Banff, AB45

- PROPERTY TYPE
Detached
- BEDROOMS
4
- BATHROOMS
4
- SIZE
1,539 sq ft
143 sq m
- TENUREDescribes how you own a property. There are different types of tenure - freehold, leasehold, and commonhold.Read more about tenure in our glossary page.
Freehold
Description
SPACIOUS FOUR BEDROOM HOME SITTING ON AN ELEVATED POSITION ON EDWARD AVENUE BANFF ABERDEENSHIRE
John & Low and Partners Aberdeen City & Shire are delighted to offer this spacious four-bedroom home, sitting on an elevated position on Edward Avenue Banff AB45 1BF. The South Facing property enjoys sunlight all day and has stunning views of Banff and the surrounding areas. Viewing is highly recommended to appreciate this fantastic home in a very sought after location. This high spec property has high-performance double glazing, gas central heating. The spacious and bright accommodation includes a large entrance vestibule leading to a reception hall. The impressive open plan kitchen dining room features patio doors to the rear garden. The lounge has had the front window removed and fully enlarged taking advantage of beautiful views, sunrises and sunsets, illuminating the room completely in fine weather. The master bedroom with large en-suite and a further master suite includes an en suite shower room, along with two additional double bedrooms, and a luxurious family bathroom.
? Elevated South Facing position with stunning views.
? Generous garden space front and back.
? New windows and doors throughout the property including a new patio doors.
? New garage door.
? Beautiful Kitchen with high spec lighting.
? Spacious family room/lounge with enlarge picture window with stunning views.
? Fully carpeted in the majority of rooms.
? Generous master bedroom with ensuite
? Generous second master bedroom with ensuite
? Spacious rooms throughout the property.
? Integral garage - up and over.
? Large driveway and parking area.
Location
Banff, located on the Moray Firth coastline where the River Deveron meets the sea, is celebrated for its historical significance and appeal to tourists. Positioned around 46 miles from Aberdeen, Banff boasts a diverse selection of shops and amenities. Residents and visitors alike can enjoy a variety of recreational activities including golf, fishing, bowling, swimming, sailing, and water sports, all easily accessible within the area.
Directions
From Aberdeen travel on the main A947 road to Turriff. On entering Turriff, carry on straight ahead at the roundabout onto Duff Street. Continue straight through the Town following the signs for Banff. Head east on Duff Street A947 toward Market Street /The Square B9025. Continue to follow A947 for 11 miles. Then turn left onto A98. After a short distance turn left onto Sandyhill Road A97 go through 1 roundabout then turn right onto Colleonard Road. Turn left onto Edward Avenue the property is on the right hand side and will be identified by our for sale sign.
Accommodation
Vestibule, Entrance hallway, Lounge, Open Plan Kitchen/Dinner, Utility Room. Master Bedroom, Ensuite. Second Master Bedroom, Ensuite, 2 further bedrooms and Family bathroom.
Vestibule Entrance ? 1.79m x 1.29m approx.
Access to the property is gained from a paved pathway from the front garden leading to stairs to the front door. Accessed via a partiality glass panelled security door with glazed insets this spacious welcoming vestibule has ample space for coats, jackets and shoes and occasional furniture. The vestibule is freshly decorated in neutral colours. Ceramic tiled effect vinyl flooring. Glazed door leading to the main hallway.
Entrance Hallway ? 0.94m x 8.49m approx.
The expansive entrance hallway fully carpeted is accessed via a glazed doors from the vestibule which effortlessly connects all the accommodation of the property. To the right is the main lounge. Straight ahead if the open plan kitchen and dining area with utility to the rear. To your left gives access to all the bedroom accommodation and family bathroom. Recessed ceiling downlighters. Wall mounted radiators. Fully carpeted flooring. Plenty of room for occasional furniture. Loft access hatch. Smoke alarms.
Family Room/ lounge ? 6.08m x 4.17m approx.
A beautiful dual aspect reception space, bright welcoming and well-proportioned with an enlarged front window overlooking the south facing front garden flooding the space with abundant natural light and offering stunning views of Banff and the surrounding areas. Centre piece hand carved wooden fireplace with stone hearth and electric fire. The lounge area is finished in light brown carpeted flooring. Decorative ceiling light fittings. Wall-mounted central heating radiator. Television aerial point with satellite connection. Full length curtains with poles. Smoke detector.
Kitchen / Dinning Area ? 3.11m x 6.99m approx.
Undoubtedly the ?hub? of the home is this superbly appointed kitchen / dining area, a fabulous open-plan space where windows and double width patio doors flood the space with natural light.
Kitchen.
The beautifully designed kitchen borrows high functionality and streamlined surfaces from the modernist design. The kitchen area boasts high spec wall and base units in Slate Grey complemented by Oak effect work surfaces and under unit lighting. The central island which incorporates a Lamona Black Touch Control 5 Zone Ceramic Hob with Lamona Stainless Steel Chimney Extractor and multiple storage units, the island creates breakfast bar seating for informal dining. High quality appliances include Lamona Stainless Steel Built-In Double Fan Oven, Warming Drawer, Lamona Integrated 50/50 Fridge Freeze. The 1.5 bowl graphite sink and drainer has a chrome mixer. Recessed ceiling downlighters. Wall mounted radiators. Roller blinds. Antalya luxury vinyl flooring.
Dining Area
On open plan with the kitchen this is a large bright spacious dining area with ample space for a large table and 8 chairs for formal entertaining. Windows over looking the rear of the property flooding the space with natural light. High spec wall and base units in Slate Grey complemented by Oak effect work surfaces. Antalya luxury vinyl flooring. Recessed ceiling downlighters. Wall mounted radiators. Vertical blinds. Double width patio doors leading to the rear garden.
Utility room ? 3.07m x 2.07m approx.
A generous semi tiled utility room with a wide range of ?Howdens Halesworth? wall and base units in in Porcelain Grey complemented by Grey Marble effect work surfaces. The single bowl graphite sink and drainer has a chrome mixer. Washing machine and tumble dryer. Recessed ceiling downlighters. Wall-mounted central heating radiator. The utility area is finished in Antalya luxury vinyl flooring. Security door to the rear of the property. Door to the rear cloakroom.
Rear cloakroom- 0.93m x 1.45m approx.
Handy rear cloakroom fitted with a white wall mounted WC with closed coupled cistern; wall mounted white wash basin, chrome monobloc tap with mirror above. Recessed ceiling downlighters. Wall-mounted central heating radiator. Opaque window. Antalya luxury vinyl flooring.
Master Bedroom - 3.86m x 3.89m approx.
A large double bedroom with a window overlooking the rear of the property. The room has space for a variety of bedroom furniture. Built in wardrobes with sliding mirrored doors. The light palette décor continues as does the carpeting giving a cosy finish. Ceiling light fitting. Wall-mounted central heating radiators. Television and telephone points.
En suite shower room- 2.59m x 2.21m approx.
Striking, en-suite shower room fitted with a white wall mounted WC with recessed cistern; White built in vanity unit with white wash basin, chrome monobloc tap with mirror above; Single width aqua panelled shower enclosure fitted with mains powered shower, and glass side screen. Recessed ceiling downlighters. Wall-mounted chrome ladder central heating radiator. Opaque window. Antalya luxury vinyl flooring.
Second Master Bedroom - 3.55m x 3.28m approx.
A large double bedroom with a window overlooking the front of the property. The room has space for a variety of bedroom furniture. Built in wardrobes with sliding mirrored doors. The light palette décor continues as does the carpeting giving a cosy finish. Ceiling light fitting. Wall-mounted central heating radiators. Television and telephone points.
En suite shower room- 1.44m x 2.26m approx.
En-suite shower room fitted with a white wall mounted WC with closed coupled cistern; Arezzo Pedestal wash basin with chrome monobloc tap with mirror above; Single width aqua panelled shower enclosure fitted with mains powered shower, and glass side screen. Ceiling light fitting. Wall-mounted central heating radiator. Opaque window. ? Mosaic luxury vinyl flooring.
Family Bath & Shower room ? 3.07m x 2.30m approx.
Stylish bath & shower room featuring ceiling recessed downlights. The contemporary 4-piece suite is in a white finish and comprises a white wall mounted WC with recessed cistern; White built in vanity unit with white wash basin, chrome monobloc tap with mirror above; Single width aqua panelled shower enclosure fitted with mains powered shower, and glass side screen. Curve shaped bath unit with chrome monobloc tap. Aqua panel around the bath. Wall-mounted chrome ladder central heating radiator. Velux window above. Antalya luxury vinyl flooring.
Bedroom 3 - 3.37m x 3.05m approx.
A large double bedroom flooded with natural light from the window overlooking the front of the property. The room has space for a variety of bedroom furniture. Built in double wardrobe for additional storage. The light palette décor continues as does the carpeting giving a cosy finish. Ceiling light fitting, wall-mounted central heating radiators. Television and telephone points.
Bedroom 4 - 2.63m x 2.18m approx.
A large single bedroom flooded with natural light from the window overlooking the front of the property. The room has space for a variety of bedroom furniture. Built in double wardrobe for additional storage. The light palette décor continues as does the carpeting giving a cosy finish. Ceiling light fitting, wall-mounted central heating radiators. Television and telephone points.
Garage ? 6.12m x 4.20m approx.
The impressive entrance and very large driveway provides ample parking for several vehicles and access to the generous single width garage with automatic up and over doors, benefiting from power and light. Perfect for the DIY motoring enthusiast. Multiple ceiling light fittings. Within this versatile area, you will find the central boiler, electric meters, and the mains connections for the electric.
Outside
4 Edward Avenue sits on an elevated position within a sought after development. The front driveway extensive offering space for several vehicles and leads to the integral garage. A paved pathway leads to the side walkway and round to the rear garden through the front lawn with has mature conifers and shrubs. The fully enclosed rear garden is laid to lawn with mature conifers and shrubs with a paved area leading to the rear door. Sliding Patio doors leading to the garden from the dining area provide wonderful indoor/outdoor flow to the expansive outside entertaining space, where further alfresco dining can be enjoyed in the fully paved patio area. The landscaped garden offers comfort, relaxation and entertainment, all with a high degree of privacy from nearby properties. The garden contains very attractive flower beds with mature perennials and shrubs. There are seating areas around the property allowing the opportunity to sit and enjoy the sun all day. Garden storage unit to remain. Outside water tap at rear of property. Boiler serviced yearly and will be due September 2025.
Rear Sun Lounge ? 2.66m x 2.66m
A good size sun lounge in the rear garden offering a great place to sun and enjoy the sun in fine weather.
EPC C
COUNCIL TAX BAND E
These particulars do not constitute any part of an offer or contract. All statements contained therein, while believed to be correct, are not guaranteed. All measurements are approximate. Intending purchasers must satisfy themselves by inspection or otherwise, as to the accuracy of each of the statements contained in these particulars.
Disclaimer
These particulars do not constitute any part of an offer or contract. All statements contained therein, while believed to be correct, are not guaranteed. All measurements are approximate. Intending purchasers must satisfy themselves by inspection or otherwise, as to the accuracy of each of the statements contained in these particulars.
- COUNCIL TAXA payment made to your local authority in order to pay for local services like schools, libraries, and refuse collection. The amount you pay depends on the value of the property.Read more about council Tax in our glossary page.
- Ask agent
- PARKINGDetails of how and where vehicles can be parked, and any associated costs.Read more about parking in our glossary page.
- Yes
- GARDENA property has access to an outdoor space, which could be private or shared.
- Yes
- ACCESSIBILITYHow a property has been adapted to meet the needs of vulnerable or disabled individuals.Read more about accessibility in our glossary page.
- Ask agent
Edward Avenue, Banff, AB45
Add an important place to see how long it'd take to get there from our property listings.
__mins driving to your place
Get an instant, personalised result:
- Show sellers you’re serious
- Secure viewings faster with agents
- No impact on your credit score
Your mortgage
Notes
Staying secure when looking for property
Ensure you're up to date with our latest advice on how to avoid fraud or scams when looking for property online.
Visit our security centre to find out moreDisclaimer - Property reference RX566581. The information displayed about this property comprises a property advertisement. Rightmove.co.uk makes no warranty as to the accuracy or completeness of the advertisement or any linked or associated information, and Rightmove has no control over the content. This property advertisement does not constitute property particulars. The information is provided and maintained by Low & Partners, Aberdeen. Please contact the selling agent or developer directly to obtain any information which may be available under the terms of The Energy Performance of Buildings (Certificates and Inspections) (England and Wales) Regulations 2007 or the Home Report if in relation to a residential property in Scotland.
*This is the average speed from the provider with the fastest broadband package available at this postcode. The average speed displayed is based on the download speeds of at least 50% of customers at peak time (8pm to 10pm). Fibre/cable services at the postcode are subject to availability and may differ between properties within a postcode. Speeds can be affected by a range of technical and environmental factors. The speed at the property may be lower than that listed above. You can check the estimated speed and confirm availability to a property prior to purchasing on the broadband provider's website. Providers may increase charges. The information is provided and maintained by Decision Technologies Limited. **This is indicative only and based on a 2-person household with multiple devices and simultaneous usage. Broadband performance is affected by multiple factors including number of occupants and devices, simultaneous usage, router range etc. For more information speak to your broadband provider.
Map data ©OpenStreetMap contributors.
