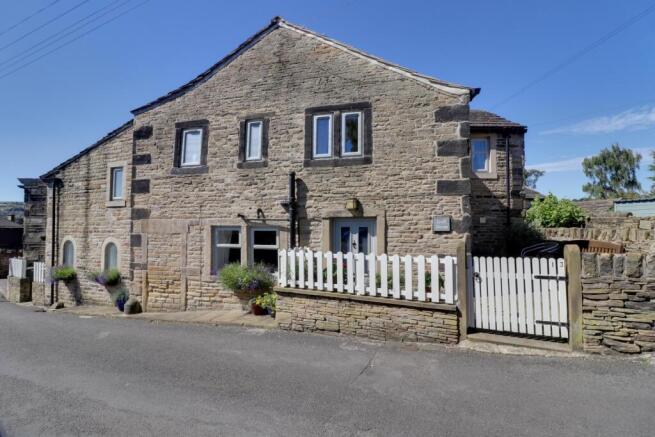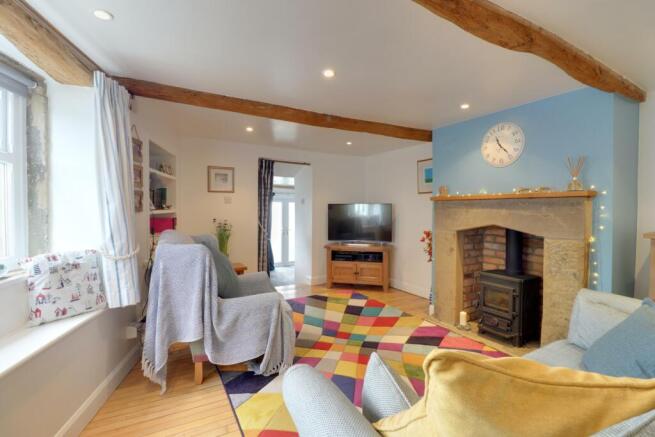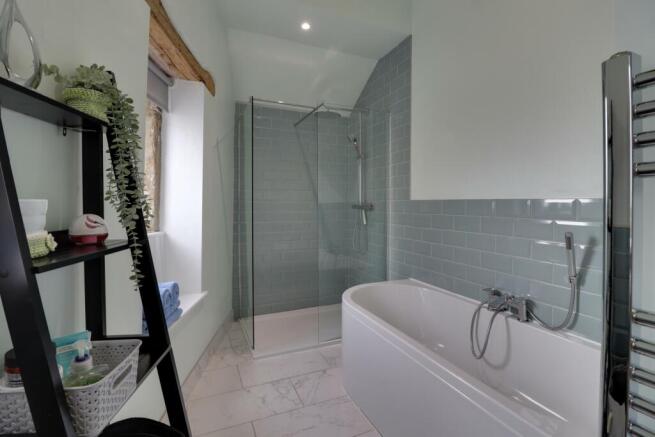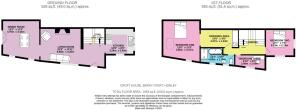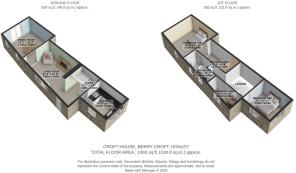Berry Croft, Honley, Holmfirth, West Yorkshire, HD9

- PROPERTY TYPE
Cottage
- BEDROOMS
3
- BATHROOMS
1
- SIZE
Ask agent
- TENUREDescribes how you own a property. There are different types of tenure - freehold, leasehold, and commonhold.Read more about tenure in our glossary page.
Freehold
Key features
- Call us 24/7 to book your viewing
- Beautifully presented and ready to move into
- Character features in abundance
- Cosy living room with gas stove set in a stone fireplace
- Separate dining room
- Fabulous bathroom
- Low maintenance sunny garden
- Tucked away close the centre of Honley village
- Easy access to road and rail commuter routes
- Suitable for a variety of buyers
Description
Croft House is a truly delightful and very unique character cottage close to the centre of Honley village. It's surprisingly spacious and beautifully presented and you really will want to just move straight in.
Located a short stroll from the centre of Honley village and all its amenities, Croft House really is a delightful and very individual cottage. Internally, it is surprisingly spacious and beautifully presented with a decor that is a combination of neutral and subtle colours that blend beautifully with the natural textures of the many character features such as stone mullion windows and exposed timbers on the ceiling and floors.
The pretty white painted gate leading to the smart agate grey front door immediately tell you how well looked after this cottage is. The downstairs layout consists of three discrete but connected rooms – a kitchen to one side, a cosy living room with a striking stone and brick fireplace in the middle and a versatile dining room at the other side. The style of the kitchen complements the textural character of the cottage with cupboard doors that embrace the natural grain and texture of solid wood and a dark granite worktop. There are the modern conveniences of integrated appliances, including fridge, freezer and washing machine.
The stairs, under which is a very large and useful cupboard, lead up from the hall onto the landing off which are three bedrooms and a fabulous bathroom with separate bath, a large walk in shower and partial underfloor heating. The main bedroom is a real delight with a spacious dressing area and a built-in wardrobe plus exposed timber beams. The second bedroom is small double which features a quaint round window and the third bedroom is a small single which would make a ideal office or hobby room.
Outside – At one side, there is a small sunny courtyard garden with raised planted beds. There is also a small flagged courtyard / bin store area off the dining room.
The current owners have applied a comprehensive series of improvements / upgrades including repairs to the roof and chimney, new solid timber composite front door, new French PVCu doors, replacing other windows, new Worcester Bosch boiler, new Bosch oven, new gas meter, new smoke alarms and new carpets.
Please note that parking is on street.
This truly delightful cottage is in a great location as it is a short stroll into Honley village and its artisan shops, cafes, pubs and restaurants. There's easy access to Holmfirth and the Holme Valley as well as to main commuter routes to Huddersfield, Manchester, Wakefield, Leeds and Sheffield. For train travellers, it's a short drive or a ten minute walk to Honley railway station where you can take advantage of the convenient hourly service between Huddersfield and Sheffield.
Living Room
4.25m x 6.9m - 13'11" x 22'8"
Gas stove
set in a striking stone and brick fireplace. Inset shelving. Polished wooden
floor. Exposed ceiling beams. Ceiling spots. Stone mullion windows with window
seat to the front. Open to the dining room.
Dining Room
3.42m x 3.7m - 11'3" x 12'2"
Ample space
for a dining table and chairs. Frosted French doors to the side. Two arched windows
to the front. Carpeted.
Kitchen
2.45m x 3.24m - 8'0" x 10'8"
Range of solid
wood base and wall units plus display shelves. Dark grey granite worktop. Stainless
steel inset sink. 4 ring gas hob with tiled splash back and stainless steel extractor.
Bosch combined electric oven/grill. Integrated appliances: fridge, freezer and
washing machine. Fold down table. Polished
beech wood flooring. Ceiling spots. Windows to the front and side.
Bedroom 1
3.8m x 3.47m - 12'6" x 11'5"
Good double
with dressing room. Built in wardrobes. Exposed timber beams. Window to the
front plus velux window. Carpeted. Ceiling spots.
Bedroom 2
2.14m x 3.23m - 7'0" x 10'7"
Double. Window
to the front plus round window to the side. Carpeted. Ceiling spots.
Bedroom 3
2m x 2.08m - 6'7" x 6'10"
Single currently
used as an office. Stone mullion windows to the front with window seat. Carpeted.
Ceiling spots.
Bathroom
1.75m x 4m - 5'9" x 13'1"
Large bath
with centre mixer taps and hand-held shower attachment. Large walk-in shower
with rain shower and hand-held attachment. Close coupled WC. Pedestal basin.
Stone mullion windows, window seat, exposed timber beams. Stainless steel
heated towel rail. Part tiled walls. Tiled floor with partial underfloor
heating. Ceiling spots. Extractor.
- COUNCIL TAXA payment made to your local authority in order to pay for local services like schools, libraries, and refuse collection. The amount you pay depends on the value of the property.Read more about council Tax in our glossary page.
- Band: C
- PARKINGDetails of how and where vehicles can be parked, and any associated costs.Read more about parking in our glossary page.
- Yes
- GARDENA property has access to an outdoor space, which could be private or shared.
- Yes
- ACCESSIBILITYHow a property has been adapted to meet the needs of vulnerable or disabled individuals.Read more about accessibility in our glossary page.
- Ask agent
Berry Croft, Honley, Holmfirth, West Yorkshire, HD9
Add an important place to see how long it'd take to get there from our property listings.
__mins driving to your place
Get an instant, personalised result:
- Show sellers you’re serious
- Secure viewings faster with agents
- No impact on your credit score
Your mortgage
Notes
Staying secure when looking for property
Ensure you're up to date with our latest advice on how to avoid fraud or scams when looking for property online.
Visit our security centre to find out moreDisclaimer - Property reference 10406733. The information displayed about this property comprises a property advertisement. Rightmove.co.uk makes no warranty as to the accuracy or completeness of the advertisement or any linked or associated information, and Rightmove has no control over the content. This property advertisement does not constitute property particulars. The information is provided and maintained by EweMove, Covering Yorkshire. Please contact the selling agent or developer directly to obtain any information which may be available under the terms of The Energy Performance of Buildings (Certificates and Inspections) (England and Wales) Regulations 2007 or the Home Report if in relation to a residential property in Scotland.
*This is the average speed from the provider with the fastest broadband package available at this postcode. The average speed displayed is based on the download speeds of at least 50% of customers at peak time (8pm to 10pm). Fibre/cable services at the postcode are subject to availability and may differ between properties within a postcode. Speeds can be affected by a range of technical and environmental factors. The speed at the property may be lower than that listed above. You can check the estimated speed and confirm availability to a property prior to purchasing on the broadband provider's website. Providers may increase charges. The information is provided and maintained by Decision Technologies Limited. **This is indicative only and based on a 2-person household with multiple devices and simultaneous usage. Broadband performance is affected by multiple factors including number of occupants and devices, simultaneous usage, router range etc. For more information speak to your broadband provider.
Map data ©OpenStreetMap contributors.
