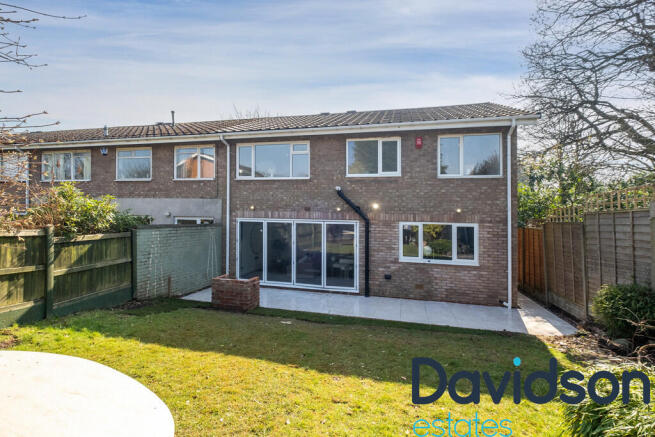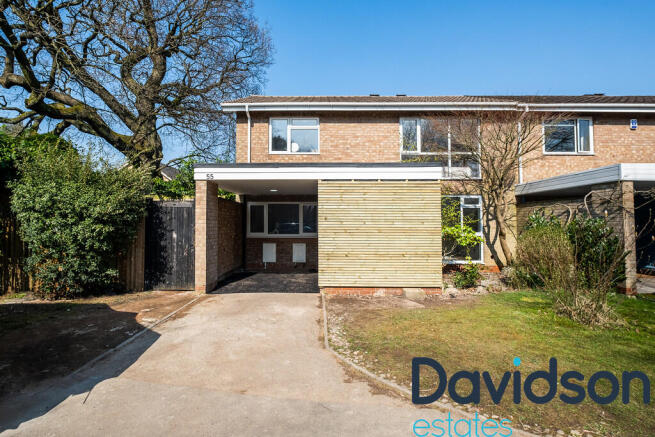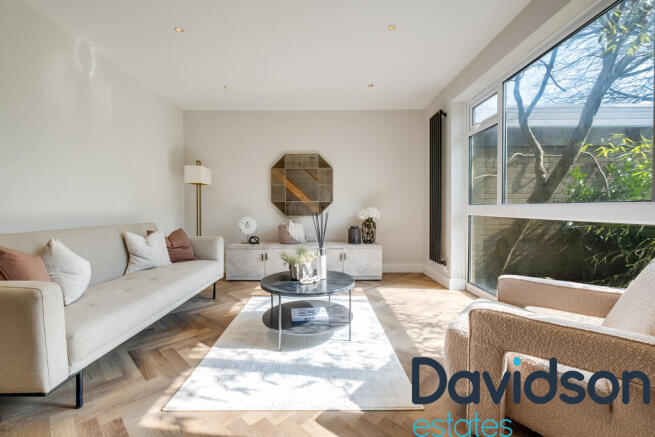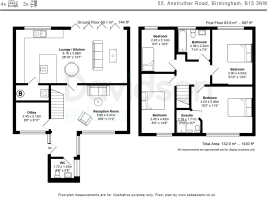Anstruther Road, Edgbaston

- PROPERTY TYPE
End of Terrace
- BEDROOMS
4
- BATHROOMS
2
- SIZE
1,450 sq ft
135 sq m
- TENUREDescribes how you own a property. There are different types of tenure - freehold, leasehold, and commonhold.Read more about tenure in our glossary page.
Freehold
Key features
- Recently Refurbished and Modernised 4 Bed Home
- Located in a Lovely Area of Edgbaston on Calthorpe Estate
- Sold with NO CHAIN
- VACANT- Move in Ready!
- 4 Double Bedrooms + Ground Floor Office
- Modern, High Spec Kitchen with Separate Utility Room
- Bi-fold Doors to Patio and Rear Garden
- Underfloor Heating in Main Bathroom & Ensuite
- In Close Proximity to Top Schools
- Viewings By Appointment Only
Description
| Property Highlights |
*VACANT & Sold with NO CHAIN- Ready to Move in! No Stress.
*4 Well-Proportioned Bedrooms
*Stylishly Presented Main Bathroom, Ensuite and Downstairs WC
*Bright, Airy Living Spaces
*Home Office/Study
*Modern, Open Plan Kitchen-Diner
*Hi Spec Integrated Kitchen Appliances
*Separate Utility Room
| A HOUSE MORE THAN READY TO BE A HOME |
On approach, and carried towards the house by the sound of the wind and birds in the trees, a small, low-maintenance front garden sits to the right of the carport, with the brand new front door under this covered area for convenience and offering privacy on entry to the property.
Stepping into what feels very much like a new home, natural light floods the ground level thanks to large windows and a thoughtful layout, with entrance hall, a good-sized downstairs washroom, dedicated office or study, and living room benefitting from contemporary sunken spotlights and a TV wall prepared with ethernet port and hidden cable wall to allow for sleek, 'wireless' appearance on a media centre.
Stepping into the heart of the house, the kitchen-diner offers such a brilliant space to create family moments and entertain friends. The sitting area, like the living area, is wired and ready for the creation of a media wall, while the kitchen is equipped with everything a modern family needs.
Looking across the kitchen island, complemented beautifully with designer pendant lighting, and all ready to be enjoyed are integrated appliances including a full-size freezer, separate full-size fridge, Neff oven with warming drawer and microwave, full-size dishwasher and plentiful cupboard space. Fitted in the island itself is an Elecia 'NikolaTesla Flame' gas hob with downdraft extractor fan and a pop socket, perfect for additional household items like toasters and blenders. The sink is fitted with a 3-in-1 boiler tap for convenience. A further boon to the space is the availability of a separate utility room, with washing machine included and ample opportunity for further storage. Additional connections are present in the utility room and are ready and available for a dryer, while there's also a Hive Thermostat fitted.
The bifold doors out to the patio and rear garden just conjure images of a delightful summer afternoon, doors all open allowing the breeze through the living space, while sitting and enjoying a relaxing drink in the fully-enclosed and secluded garden, or manning the grill of a barbeque on the patio while family catch up and create memories.
Heading up the newly carpeted stairs, the main bathroom oozes style and comfort, with a designer wash basin, Porcelanosa tiles and golden bath fixtures and shower head. A built-in recess with lighting in the bath further heightens the appeal of the overall space. With underfloor heating too, this bathroom will feel especially luxurious in the winter months.
The main bedroom benefits from brilliant natural light flooding through the floor-to-ceiling windows, with the additional benefit of not being overlooked in what is a secluded spot on the road. Ample space is available for a large bed, bedside tables and large fitted/freestanding wardrobes, with space leftover for a vanity table or reading area. A carefully considered ensuite shower room completes the space, fully tiled and with underfloor heating as well.
A further 3 bedrooms provide well-proportioned space for growing families, with each room sized accordingly to accommodate a double bed and plenty of storage, newly carpeted and all fitted with sunken spotlights, modern light switches and sockets.
There's also loft access from the landing, with a pull-down hatch, offering additional storage.
**VIEWINGS BY APPOINTMENT ONLY, Call us Today!**
| AN ADDRESS FOR SUCCESS, SECURITY AND SERENITY |
Situated in the heart of Edgbaston, this home is close to top-rated schools, local parks, and a range of amenities, with excellent transport links to the city centre. Harborne high street is a short drive away, offering an array of shops, cafes and restaurants while Edgbaston Village too is close by, a lovely pedestrianised spot with classy eateries and bars.
Whether your motivator for moving is work, family, or even retiring, Anstruther Road offers a serene retreat with leafy surroundings and an all-around delightful place to live.
| KEY INFORMATION |
Size: Approx.1450sqft (134.7sqm)
EPC: Rated C
Council Tax: Band E
Parking: Carport and Ample Street Parking
VACANT
NO CHAIN
Brochures
Anstruther RoadEdge - A4 Window ...- COUNCIL TAXA payment made to your local authority in order to pay for local services like schools, libraries, and refuse collection. The amount you pay depends on the value of the property.Read more about council Tax in our glossary page.
- Band: E
- PARKINGDetails of how and where vehicles can be parked, and any associated costs.Read more about parking in our glossary page.
- Covered,Off street
- GARDENA property has access to an outdoor space, which could be private or shared.
- Yes
- ACCESSIBILITYHow a property has been adapted to meet the needs of vulnerable or disabled individuals.Read more about accessibility in our glossary page.
- Ask agent
Anstruther Road, Edgbaston
Add an important place to see how long it'd take to get there from our property listings.
__mins driving to your place
Get an instant, personalised result:
- Show sellers you’re serious
- Secure viewings faster with agents
- No impact on your credit score

Your mortgage
Notes
Staying secure when looking for property
Ensure you're up to date with our latest advice on how to avoid fraud or scams when looking for property online.
Visit our security centre to find out moreDisclaimer - Property reference 103655007569. The information displayed about this property comprises a property advertisement. Rightmove.co.uk makes no warranty as to the accuracy or completeness of the advertisement or any linked or associated information, and Rightmove has no control over the content. This property advertisement does not constitute property particulars. The information is provided and maintained by Davidson Estates, Edgbaston - HQ. Please contact the selling agent or developer directly to obtain any information which may be available under the terms of The Energy Performance of Buildings (Certificates and Inspections) (England and Wales) Regulations 2007 or the Home Report if in relation to a residential property in Scotland.
*This is the average speed from the provider with the fastest broadband package available at this postcode. The average speed displayed is based on the download speeds of at least 50% of customers at peak time (8pm to 10pm). Fibre/cable services at the postcode are subject to availability and may differ between properties within a postcode. Speeds can be affected by a range of technical and environmental factors. The speed at the property may be lower than that listed above. You can check the estimated speed and confirm availability to a property prior to purchasing on the broadband provider's website. Providers may increase charges. The information is provided and maintained by Decision Technologies Limited. **This is indicative only and based on a 2-person household with multiple devices and simultaneous usage. Broadband performance is affected by multiple factors including number of occupants and devices, simultaneous usage, router range etc. For more information speak to your broadband provider.
Map data ©OpenStreetMap contributors.




