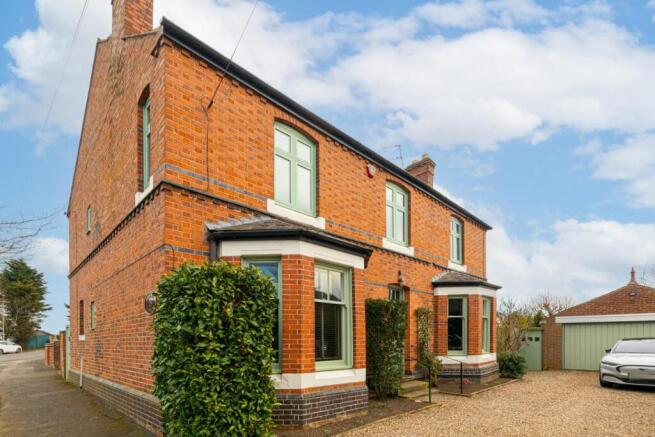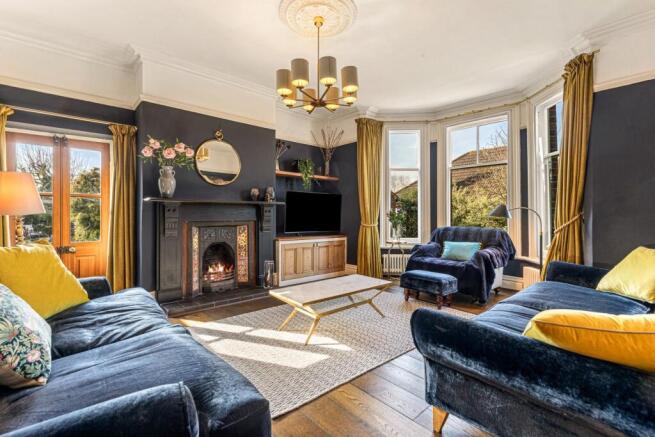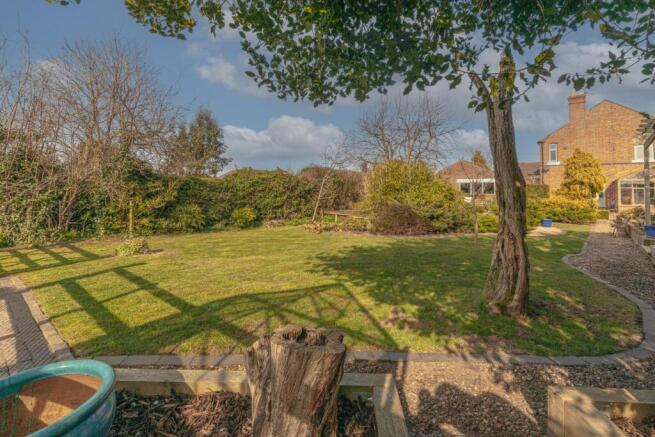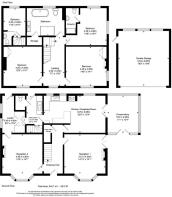
Colby Road, Thurmaston, Leicestershire

- PROPERTY TYPE
Character Property
- BEDROOMS
4
- BATHROOMS
2
- SIZE
2,612 sq ft
243 sq m
- TENUREDescribes how you own a property. There are different types of tenure - freehold, leasehold, and commonhold.Read more about tenure in our glossary page.
Freehold
Key features
- Reception hall & reception rooms
- dining kitchen
- utility room & cloakroom
- four bedrooms
- two bathrooms & en-suite cloakroom
- driveway, double garage & EV charger
- impeccable gardens
- freehold
- EPC - D
Description
This immaculately presented home offers a unique opportunity for those seeking a perfect retreat from the hustle and bustle of city life while still being conveniently close to local amenities. The interior is bright and airy, featuring a welcoming living area that invites relaxation, a superbly appointed kitchen, generously sized bedrooms, and a simply sublime bathroom providing a restful sanctuary at the end of the day.
Location - This vibrant North Leicestershire village has a strong sense of community. Residents can enjoy a variety of local shops, cafes, and parks, making it an ideal location for those who appreciate a blend of convenience and tranquillity. With a wider range of comprehensive facilities found at nearby Syston and excellent transport links to Leicester city centre, the house is perfectly positioned for both relaxation and accessibility.
Accommodation - The property is entered via a large wooden front door into an elegant and spacious reception hall with Minton tiled flooring, a feature “school style” radiator, ceiling coving and a dado rail, housing the grand staircase to the first floor with a useful understairs storage cupboard. The sophisticated sitting room has a secondary glazed bay window to the front, three feature radiators, ornate ceiling coving and rose, picture rail, engineered wood flooring and a feature fireplace surround with an inset open fire with decorative tiled insets and a tiled hearth, French doors leading onto the garden. The second reception room (currently used as a study) has a secondary glazed bay window to the front, a feature fireplace surround with inset log burner, decorative tiled hearth, a ceiling rose, dado rail and engineered wood floor.
The dining kitchen is a warm, welcoming space with three windows and Karndean wood effect flooring throughout, boasting a good range of eye and base level units and drawers, ample stone preparation surfaces, tiled splashbacks and a twin ceramic Belfast sink with mixer tap over, there is space for a range style oven within a tiled Inglenook, and space for a washing machine, fridge-freezer and dishwasher. The dining area has feature pendant lighting and double Crittall style doors into the superb conservatory with tiled flooring and a ceiling fan, taking best advantage of the garden views. A utility room with a door to the side provides a range of base level units, wooden worktop, tiled splashback, a stainless steel sink with mixer tap over, further white appliance and access via a separate staircase to bedroom four, a cloakroom with a two piece suite and a study with a range of built-in cupboards, two windows and a door to the rear.
To the first floor a landing with a window to the front, exposed painted floorboards, a ceiling rose and coving, and a feature radiator. The master bedroom is a spacious and serene room, with dual aspect windows to the front and side, a feature fireplace surround with inset decorative open fire, a built-in wardrobe, an ornate ceiling rose, picture rail and engineered wood flooring. Bedroom two is a double, with dual aspect windows to the front and side, a built-in cupboard, ceiling rose, picture rail and engineered wood flooring.
Bedroom three is also a double, with engineered wood flooring and an en-suite providing an enclosed WC a wash hand basin with storage beneath and a double tiled shower enclosure, built-in storage, inset ceiling spotlights, marble effect tiled flooring and a frosted glass door. Bedroom four has a window to the side, ceiling coving, engineered wood flooring and an en-suite cloakroom with a two piece suite. The large and luxurious family bathroom is beautifully finished and offers a double shower enclosure, a stand alone slipper bath with freestanding tap, a wall hung WC and twin circular wash hand basins on a wooden plinth. This spacious room has a double glazed window to the side, picture rail, engineered wood flooring, a feature heated chrome towel rail, inset ceiling spotlights, further feature lighting and houses the airing cupboard and a further storage cupboard.
Outside - To the front of the property behind a low level retaining wall are steps leading to the front door between imposing twin bay windows and a gravelled driveway providing off street car standing for upto five vehicles and giving access to the double garage, with an electric up and over door, a 7.4 kWh EV charger, power and lighting and a partial loft space. Gated access the other side of the house leads to and bin access. The gardens are absolutely delightful, with an array of box hedging, a brick patio entertaining area and further a south facing terrace off the conservatory. There is a large lawned area with raised brick planters and a pond with three tiers and lighting. The east Terrace (behind the garage) has a wooden decked area which takes best advantage of the morning sunshine whilst the west Terrace is decked with a pergola and lighting. A meandering gravelled path leads to the rear of the garden, with a greenhouse, a wooden shed and bar planter.
Tenure & Council Tax - Tenure: Freehold
Local Authority: Charnwood Borough Council
Tax Band: F
Other Information - Listed Status: None.
Conservation Area: None.
Services: Offered to the market with all mains services and gas-fired central heating.
Broadband delivered to the property: Full fibre, 500mbps.
Non-standard construction: Believed to be Standard.
Wayleaves, Rights of Way & Covenants: None our Clients are Aware of.
Flooding issues in the last 5 years : None our Clients are Aware of.
Accessibility: Two-Storey property, no accessibility modifications made.
Planning: There is lapsed planning permission for a two bedroom bungalow with a single garage and the construction of a new double garage (existing garage to be demolished to allow access to the new dwelling).
Brochures
BROCHURE.pdf- COUNCIL TAXA payment made to your local authority in order to pay for local services like schools, libraries, and refuse collection. The amount you pay depends on the value of the property.Read more about council Tax in our glossary page.
- Band: F
- PARKINGDetails of how and where vehicles can be parked, and any associated costs.Read more about parking in our glossary page.
- Garage
- GARDENA property has access to an outdoor space, which could be private or shared.
- Yes
- ACCESSIBILITYHow a property has been adapted to meet the needs of vulnerable or disabled individuals.Read more about accessibility in our glossary page.
- Ask agent
Colby Road, Thurmaston, Leicestershire
Add an important place to see how long it'd take to get there from our property listings.
__mins driving to your place

Your mortgage
Notes
Staying secure when looking for property
Ensure you're up to date with our latest advice on how to avoid fraud or scams when looking for property online.
Visit our security centre to find out moreDisclaimer - Property reference 33775282. The information displayed about this property comprises a property advertisement. Rightmove.co.uk makes no warranty as to the accuracy or completeness of the advertisement or any linked or associated information, and Rightmove has no control over the content. This property advertisement does not constitute property particulars. The information is provided and maintained by James Sellicks Estate Agents, Leicester. Please contact the selling agent or developer directly to obtain any information which may be available under the terms of The Energy Performance of Buildings (Certificates and Inspections) (England and Wales) Regulations 2007 or the Home Report if in relation to a residential property in Scotland.
*This is the average speed from the provider with the fastest broadband package available at this postcode. The average speed displayed is based on the download speeds of at least 50% of customers at peak time (8pm to 10pm). Fibre/cable services at the postcode are subject to availability and may differ between properties within a postcode. Speeds can be affected by a range of technical and environmental factors. The speed at the property may be lower than that listed above. You can check the estimated speed and confirm availability to a property prior to purchasing on the broadband provider's website. Providers may increase charges. The information is provided and maintained by Decision Technologies Limited. **This is indicative only and based on a 2-person household with multiple devices and simultaneous usage. Broadband performance is affected by multiple factors including number of occupants and devices, simultaneous usage, router range etc. For more information speak to your broadband provider.
Map data ©OpenStreetMap contributors.





