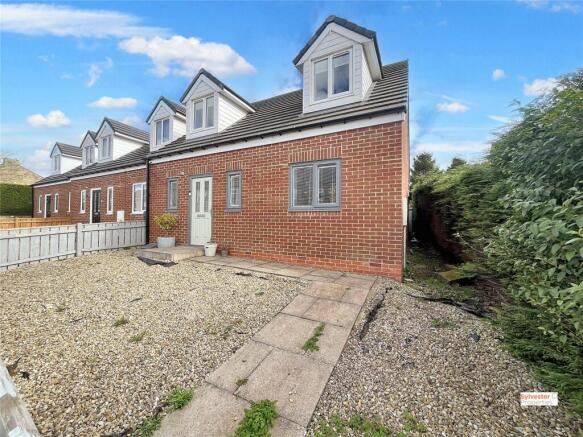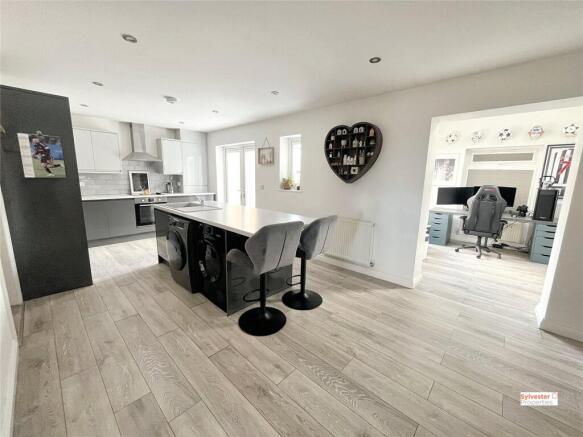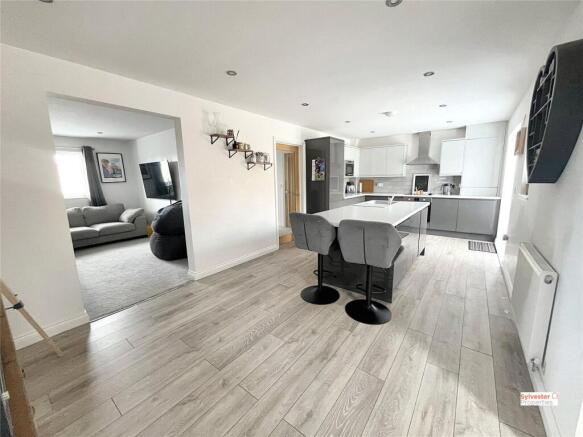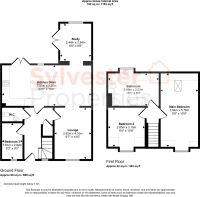
The Gables, Dipton, County Durham, DH9

- PROPERTY TYPE
End of Terrace
- BEDROOMS
3
- BATHROOMS
1
- SIZE
Ask agent
- TENUREDescribes how you own a property. There are different types of tenure - freehold, leasehold, and commonhold.Read more about tenure in our glossary page.
Freehold
Description
The floorplan of this property briefly compromises of a kitchen/dining room, two reception rooms, cloakroom, three bedrooms and a bathroom.
Entrance Hall
As you step inside, you're greeted by a spacious entrance hallway adorned with plush grey carpeting that sets a tone of elegance throughout. The fresh neutral decoration enhances the light and airy feel, making every room inviting.
Bedroom Three 5'3" x 9'3" (1.6m x 2.82m)
To the front of the property lies Bedroom Three, beautifully decorated by its current owners. This versatile space can easily serve as an at-home office or a playful playroom—perfect for those who may not require a third bedroom.
Lounge 9'7" x 13'5" (2.92m x 4.1m)
The family lounge, boasting clean white walls complemented by chic grey panelling. With its modern downlighting and large double-glazed window allowing natural light to flood in, this space is perfect for cozy evenings.
Kitchen/Dining Room 23' x 10'6" (7m x 3.2m)
Large modern kitchen/dining room—a true culinary delight! Fitted with sleek grey and white wall and base units paired with stylish worktop surfaces, this kitchen features an impressive kitchen island that’s perfect for casual dining or hosting gatherings. Equipped with integrated appliances including a fridge/freezer and an oven with touch screen hob, plus a tiled splashback—this kitchen is both functional and fabulous!
Reception Room 8' x 9'8" (2.44m x 2.95m)
Flowing seamlessly from the kitchen is a second reception room at the rear of the property. With double-glazed patio doors leading out to your private garden oasis, this flexible space could be transformed into anything from a sunlit reading nook to an entertainment hub.
Cloakroom
Convenient cloakroom fitted with a low level WC, hand basin and a wall mounted radiator.
Master Bedroom 9'8" x 19' (2.95m x 5.8m)
Venture upstairs to discover two generously sized double bedrooms, both adorned with clean white walls ready for your personal touch. Each room benefits from double-glazed windows ensuring ample light while providing warmth through wall-mounted radiators.
Bedroom Two 9'4" x 10'6" (2.84m x 3.2m)
Bathroom 13'1" x 8'3" (4m x 2.51m)
The beautifully designed family bathroom offers a luxurious four-piece suite featuring a freestanding bath for indulgent soaks after long days, alongside a walk-in corner shower for those busy mornings. A heated towel rail adds comfort while tiled flooring completes this room.
External
Outside, to the front of the property is a low-maintenance enclosed garden. To the rear is a spacious garden which boasts patio areas perfect for summer barbecues alongside lush lawned section ideal for children or pets to play freely. Situated in the semi-rural village of Dipton's yet conveniently close to local shops, supermarkets, excellent transport links, and picturesque countryside walks—this home truly offers it all! Call Sylvester Properties today to schedule your viewing!
- COUNCIL TAXA payment made to your local authority in order to pay for local services like schools, libraries, and refuse collection. The amount you pay depends on the value of the property.Read more about council Tax in our glossary page.
- Band: C
- PARKINGDetails of how and where vehicles can be parked, and any associated costs.Read more about parking in our glossary page.
- Ask agent
- GARDENA property has access to an outdoor space, which could be private or shared.
- Yes
- ACCESSIBILITYHow a property has been adapted to meet the needs of vulnerable or disabled individuals.Read more about accessibility in our glossary page.
- Ask agent
The Gables, Dipton, County Durham, DH9
Add an important place to see how long it'd take to get there from our property listings.
__mins driving to your place
About Sylvester Properties, Stanley
Sylvester Properties 5-7 Station Road, Stanley County Durham DH9 0JL

Your mortgage
Notes
Staying secure when looking for property
Ensure you're up to date with our latest advice on how to avoid fraud or scams when looking for property online.
Visit our security centre to find out moreDisclaimer - Property reference SYL240290. The information displayed about this property comprises a property advertisement. Rightmove.co.uk makes no warranty as to the accuracy or completeness of the advertisement or any linked or associated information, and Rightmove has no control over the content. This property advertisement does not constitute property particulars. The information is provided and maintained by Sylvester Properties, Stanley. Please contact the selling agent or developer directly to obtain any information which may be available under the terms of The Energy Performance of Buildings (Certificates and Inspections) (England and Wales) Regulations 2007 or the Home Report if in relation to a residential property in Scotland.
*This is the average speed from the provider with the fastest broadband package available at this postcode. The average speed displayed is based on the download speeds of at least 50% of customers at peak time (8pm to 10pm). Fibre/cable services at the postcode are subject to availability and may differ between properties within a postcode. Speeds can be affected by a range of technical and environmental factors. The speed at the property may be lower than that listed above. You can check the estimated speed and confirm availability to a property prior to purchasing on the broadband provider's website. Providers may increase charges. The information is provided and maintained by Decision Technologies Limited. **This is indicative only and based on a 2-person household with multiple devices and simultaneous usage. Broadband performance is affected by multiple factors including number of occupants and devices, simultaneous usage, router range etc. For more information speak to your broadband provider.
Map data ©OpenStreetMap contributors.





