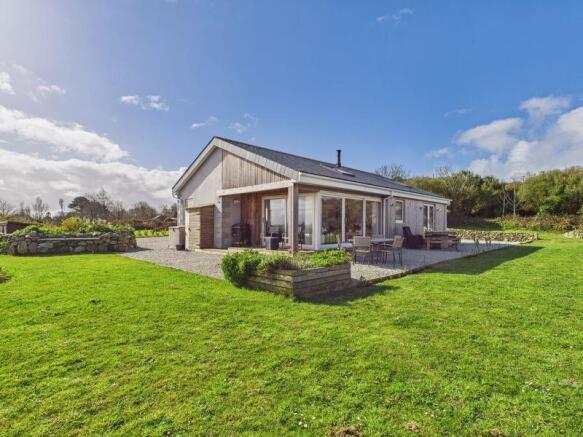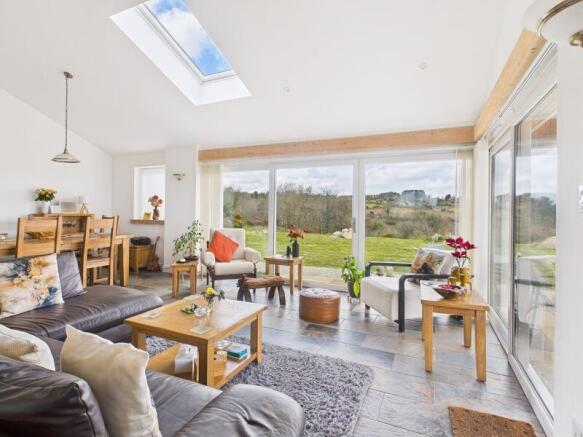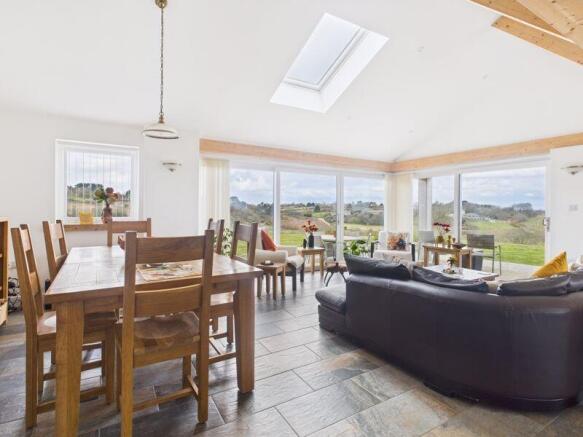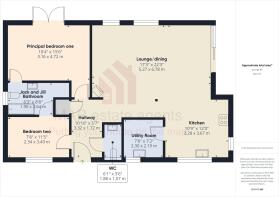
Wheal Damsel Road, Redruth

- PROPERTY TYPE
Bungalow
- BEDROOMS
2
- BATHROOMS
1
- SIZE
Ask agent
- TENUREDescribes how you own a property. There are different types of tenure - freehold, leasehold, and commonhold.Read more about tenure in our glossary page.
Freehold
Key features
- Eco style detached bungalow
- Two bedrooms
- Jack and Jill bathroom
- Open plan lounge/kitchen/dining area
- Cloakroom
- Gardens to three sides
- Parking and land approaching 4.7 acres
- Stable block with planning for conversion
- Solar panels for electricity, LPG gas central heating
- Rural views
Description
The property features an amazing living and combined kitchen space with a triple aspect and enjoys far reaching rural views across its own land.
There is a comprehensively equipped kitchen which gives access to a utility room and both bedrooms are double in size and share a contemporary design ‘Jack and Jill’ en-suite bathroom, which is in a wet room style. The design includes vaulted ceilings with exposed beams and the property is off grid for electricity which is generated by an extensive array of solar panels that charge a 6.5 kilowatt battery pack, with additional power generated heating the domestic hot water. Should it be required, a generator automatically cuts in if additional power is required to supply the property. Heating is provided by an LPG gas boiler supplying radiators.
The land which surrounds the property is divided into formal gardens, a wooded copse and extensive vegetable garden with polytunnel and chicken coop with run and approaches 4.7 acres.
The vegetable garden has a bore hole which is not used for domestic water and there is the potential to acquire an additional two paddocks amounting to 1.6 acres by separate negotiation.
At the entrance to the property there is a stable block which formed part of the original planning consent and allows for the conversion to a gym with kitchen area and shower room with WC.
In summary, a stunning property offering a high level of independence and self sufficiency, viewing our interactive virtual tour is strongly recommended prior to arranging a close inspection.
Located off Wheal Damsel Road, the property lies between the village of Carharrack and the ancient site of Gwennap Pit which is at Busveal.
Convenient for access to the major towns of Redruth, Falmouth and Truro, there is also the nearby villages of St Day and Lanner.
Country walks pass through the area as does the coast to coast footpath linking Portreath to Devoran.
The nearest major town of Redruth is noted for its ancient mining history and there is a mainline railway station with directs links to London Paddington and the north of England. The A30 trunk road runs to the north of the town.
Truro, the administrative and cultural centre of Cornwall is within a short commute as it the south coast university town of Falmouth.
Newquay Airport, which is within 22 miles, offers internal flights within the UK and external flights to Europe.
ACCOMMODATION COMPRISES
Composite entrance door opening to:-
HALLWAY
Vaulted ceiling. Riven slate effect porcelain tiling to the floor and with an airing cupboard containing a copper cylinder. Archway through to:-
OPEN PLAN LIVING SPACE
LOUNGE/DINING AREA
22' 3'' x 17' 3'' (6.78m x 5.25m)
Enjoying a dual aspect with double glazed patio doors opening to the rear and side with a uPVC double glazed window to the rear and a double glazed window to the rear and a double glazed skylight. Vaulted ceiling, wood burning stove and slate effect porcelain tiled floor. Radiator and inset spotlighting.
KITCHEN
12' 0'' x 10' 9'' (3.65m x 3.27m)
Again enjoying a dual aspect with uPVC double glazed windows to the front and side. Fitted with a contemporary style range of eye level and base units having adjoining square edge thin resin working surfaces featuring an inset colour coordinated sink unit with mixer tap. There is a complementary island unit with square edge thin resin working surfaces and featuring an integrated microwave. 'Rangemaster Professional Plus 90' stove with five burner LPG hob and electric oven. Integrated fridge/freezer. Vaulted beamed ceiling. Vertical panelled oak door opening to:-
UTILITY
7' 6'' x 7' 2'' (2.28m x 2.18m)
uPVC double glazed window to the front. Fitted with a range of base units having adjoining thin square edge resin working surfaces and featuring an inset one and a half bowl stainless steel sink unit with mixer tap. Space and plumbing for an automatic washing machine and tumble dryer, integrated dishwasher and wall mounted 'Baxi' LPG combination gas boiler. Radiator and slate effect porcelain tiled floor. 6.5 kilowatt battery storage pack.
CLOAKROOM
Concealed cistern WC, natural wood counter top with circular wash hand basin with mixer tap and towel radiator. Inset spotlighting.
BEDROOM ONE
15' 6'' x 10' 4'' (4.72m x 3.15m) plus door recess
uPVC double glazed French doors to the rear and double glazed 'Velux' roof light. Laminate flooring, vertical radiator and access to loft space which has power and light connected plus a uPVC double glazed window to the gable end. Vertical panelled oak door to:-
JACK AND JILL WET ROOM
uPVC double glazed window to side. Fitted with vanity wash hand basin with mixer tap, close coupled WC and slimline panelled bath. To one end there is a tiled shower enclosure which is in the wet room style and has a plumbed rain head shower, there is extensive ceramic tiling to walls, inset spotlighting and a towel radiator. Vertical panelled oak door to:-
BEDROOM TWO
11' 5'' x 7' 8'' (3.48m x 2.34m)
uPVC double glazed window to the front. Laminate flooring, vertical radiator and inset spotlighting. Door through to hallway.
OUTSIDE
The property is approached via double opening gates which lead to an extensive gravelled driveway/parking area and is complemented by an extensive lawned garden which has been planted with shrubs. To one side there is a stable block which is ideal for storage and has planning to convert into a gym with kitchen area and shower room/WC.
Leading off from the parking area, double gates open on to further gravelled parking space/storage space and leads to the vegetable garden which has an extensive range of raised beds, a polytunnel and there is a chicken run with coop. Water is supplied to the vegetable garden via a borehole with a submersible pump, there is a gravelled seating area which enjoys far reaching rural views, a timber potting shed and a building housing the standby generator.
REAR GARDEN
To the rear of the bungalow there are largely lawned gardens which are very much a blank canvas for keen gardeners, the garden slopes down towards the boundary wall and there is copse which has been designed for outside entertaining and has a fire pit whilst there is also a recently planted formal garden with natural flowers and plants.
AGENT'S NOTES
As previously mentioned the land with Gershoms Ark connects with a further two paddocks which could well be available for purchase by separate negotiation and amounts to 1.6 acres in size with its own separate access.
The Council Tax band for the property is band 'A'.
SERVICES
The property benefits from mains water, there is a private drainage system using a septic tank and soak away and it should be noted that the property is not connected to the National Grid.
DIRECTIONS
From the centre of Carharrack head out of the village towards Falmouth on the B3298 and at after passing Chapel Terrace on the right, take the next right and immediately go right again (marked with a tourist sign for Gwennap Pit) into Wheal Damsel Road, continue up Wheal Damsel Road and then where is bears left carry straight ahead and the entrance to the property will be found on the right hand side. If using What3words:- advancing.blossom.encrusted
Brochures
Property BrochureFull Details- COUNCIL TAXA payment made to your local authority in order to pay for local services like schools, libraries, and refuse collection. The amount you pay depends on the value of the property.Read more about council Tax in our glossary page.
- Band: A
- PARKINGDetails of how and where vehicles can be parked, and any associated costs.Read more about parking in our glossary page.
- Yes
- GARDENA property has access to an outdoor space, which could be private or shared.
- Yes
- ACCESSIBILITYHow a property has been adapted to meet the needs of vulnerable or disabled individuals.Read more about accessibility in our glossary page.
- Ask agent
Wheal Damsel Road, Redruth
Add an important place to see how long it'd take to get there from our property listings.
__mins driving to your place
Get an instant, personalised result:
- Show sellers you’re serious
- Secure viewings faster with agents
- No impact on your credit score
Your mortgage
Notes
Staying secure when looking for property
Ensure you're up to date with our latest advice on how to avoid fraud or scams when looking for property online.
Visit our security centre to find out moreDisclaimer - Property reference 11919599. The information displayed about this property comprises a property advertisement. Rightmove.co.uk makes no warranty as to the accuracy or completeness of the advertisement or any linked or associated information, and Rightmove has no control over the content. This property advertisement does not constitute property particulars. The information is provided and maintained by MAP Estate Agents, Barncoose. Please contact the selling agent or developer directly to obtain any information which may be available under the terms of The Energy Performance of Buildings (Certificates and Inspections) (England and Wales) Regulations 2007 or the Home Report if in relation to a residential property in Scotland.
*This is the average speed from the provider with the fastest broadband package available at this postcode. The average speed displayed is based on the download speeds of at least 50% of customers at peak time (8pm to 10pm). Fibre/cable services at the postcode are subject to availability and may differ between properties within a postcode. Speeds can be affected by a range of technical and environmental factors. The speed at the property may be lower than that listed above. You can check the estimated speed and confirm availability to a property prior to purchasing on the broadband provider's website. Providers may increase charges. The information is provided and maintained by Decision Technologies Limited. **This is indicative only and based on a 2-person household with multiple devices and simultaneous usage. Broadband performance is affected by multiple factors including number of occupants and devices, simultaneous usage, router range etc. For more information speak to your broadband provider.
Map data ©OpenStreetMap contributors.





