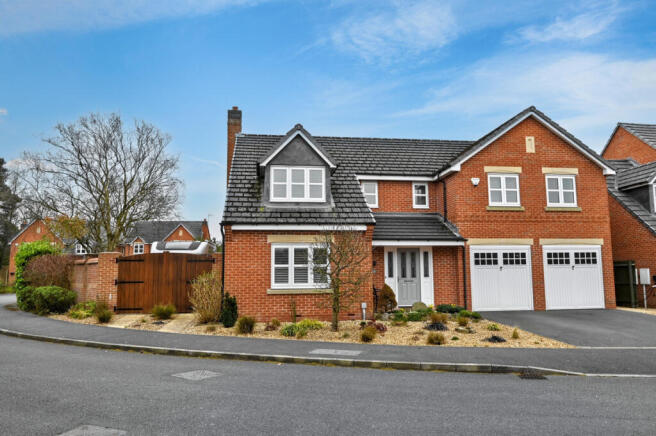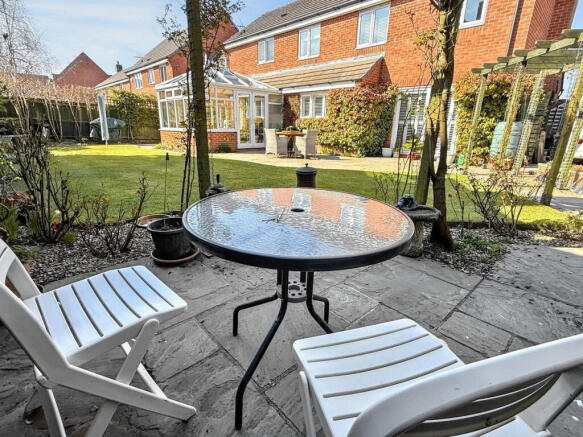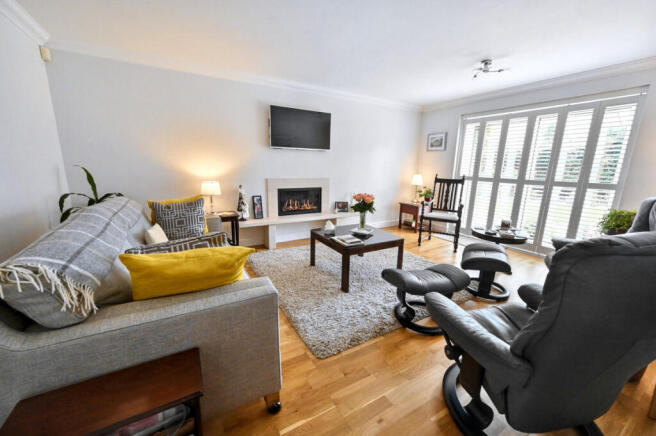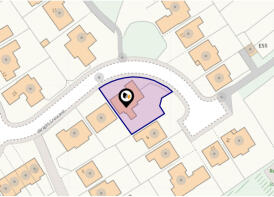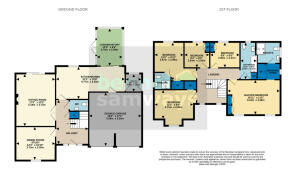
Wright Crescent, Ashbourne, DE6

- PROPERTY TYPE
Detached
- BEDROOMS
5
- BATHROOMS
3
- SIZE
1,600 sq ft
149 sq m
- TENUREDescribes how you own a property. There are different types of tenure - freehold, leasehold, and commonhold.Read more about tenure in our glossary page.
Freehold
Key features
- A splendid five-bedroom detached house, occupying a desirable corner position
- Double garage & driveway
- The gross internal area is 1,600sq.ft.
- Sitting room with Portuguese Limestone fireplace
- Open-plan kitchen/diner & separate utility room
- Two ensuites & fitted wardrobes to all five bedrooms
- Beautiful garden with ample seating areas
- Additional parking to side for caravan or motorhome
- EPC rating tbc
- Estimated highest broadband speeds available via Ofcom are 16mb standard, 77mb superfast and 1,800mb ultrafast
Description
This fantastic family home offers exceptional living space, flexibility, and comfort. Viewing is highly recommended to fully appreciate all it has to offer.
Interior - Upon entering, you are welcomed by a spacious and inviting hallway, featuring a guest cloakroom, a storage cupboard, and stairs leading to the first-floor accommodation. Double doors provide an elegant entrance into the sitting room, where the current owners have installed a stunning Portuguese Limestone fireplace with a remote-controlled gas living flame fire. The separate dining room offers versatility and could easily serve as a study or playroom. The open-plan kitchen/diner provides ample cabinet and worktop space. Integrated appliances include a gas hob, extractor fan, double electric oven, dishwasher, fridge/freezer, and space for a microwave. Patio doors lead to a charming conservatory, perfect for relaxation and unwinding. Additionally, there is a fitted utility room with plumbing for a washing machine and space for a dryer, along with direct access to the garage.
On the first floor, a spacious landing leads to the bedrooms. The master bedroom is a generous size, featuring fitted wardrobes, a walk-in dressing room, and a luxurious re-fitted ensuite shower room. The guest bedroom also benefits from fitted wardrobes and a second ensuite shower room. Three further bedrooms, all with fitted wardrobes, offer ample accommodation, complemented by a re-fitted family bathroom.
Exterior - The front of the property boasts an attractive, well-maintained garden and a double-width driveway. The double garage has two doors, along with power and lighting. Additionally, a gated entrance provides secure parking for a caravan or motorhome. The rear garden is beautifully landscaped, featuring a well-kept lawn, mature shrub borders, and vibrant perennials. Multiple seating areas ensure you can enjoy the sun or shade throughout the day, while a pergola and paved patios offer ideal spaces for outdoor entertaining.
Locality - Nestled within the picturesque landscape, Ashbourne stands as a historic market town renowned as "The Gateway to the Peak District," owing to its strategic proximity to the breathtaking Peak District National Park. Conveniently situated with easy access to the A50 (9 miles), facilitating connections to the M1 and M6 motorway networks. Noteworthy for its longstanding tradition of Royal Shrovetide Football, a ritual dating back to 1667, observed on Shrove Tuesday and Ash Wednesday. The thriving town boasts a diverse range of amenities, featuring a plethora of distinctive, predominantly independent shops, and charming cafes. Adding to its allure, Ashbourne hosts a popular golf course on its outskirts, and the coveted Queen Elizabeth's Grammar School (QEGs) caters to the educational needs of the town and the adjacent Derbyshire Dales villages. Excellent transport links include a well-connected bus station linking Ashbourne to Derby and Uttoxeter, with a variety of regular services. Convenient train stations at Uttoxeter, Derby, and Matlock further enhance connectivity. Ashbourne serves as an ideal base to explore numerous nearby attractions, including the stately Chatsworth House, Tissington Hall, Haddon Hall, Alton Towers, Matlock Bath, and the picturesque Dovedale, promising a truly enchanting experience.
Owner's perspective - "We have enjoyed living here for 13 years in this quiet, peaceful and safe cul-de-sac with a view of one of the estate’s open spaces. We are fortunate to have lovely, good and helpful neighbours who shopped for us throughout the Covid lockdowns.
We have updated both the inside of the house and the garden where we have created spaces for sun and shade throughout the day and for evening BBQs. Our last project created a secure access for our motorhome, making use of the spacious corner plot.
However, with regrets, we feel it is now time for us to downsize."
Location - what3words: ///retract.assembles.quirky - Postcode: DE6 1SX
Material Information Guidance Notes - Tenure: Freehold. Council Tax: Derbyshire Dales band F. Services: Mains water, mains electricity, mains gas, mains drainage and internet connection. Estimated highest broadband speeds available via Ofcom are 16mb standard, 77mb superfast and 1,800mb ultrafast.
Brochures
Brochure 1- COUNCIL TAXA payment made to your local authority in order to pay for local services like schools, libraries, and refuse collection. The amount you pay depends on the value of the property.Read more about council Tax in our glossary page.
- Band: F
- PARKINGDetails of how and where vehicles can be parked, and any associated costs.Read more about parking in our glossary page.
- Garage,Driveway
- GARDENA property has access to an outdoor space, which could be private or shared.
- Yes
- ACCESSIBILITYHow a property has been adapted to meet the needs of vulnerable or disabled individuals.Read more about accessibility in our glossary page.
- Ask agent
Energy performance certificate - ask agent
Wright Crescent, Ashbourne, DE6
Add an important place to see how long it'd take to get there from our property listings.
__mins driving to your place
Your mortgage
Notes
Staying secure when looking for property
Ensure you're up to date with our latest advice on how to avoid fraud or scams when looking for property online.
Visit our security centre to find out moreDisclaimer - Property reference RX566085. The information displayed about this property comprises a property advertisement. Rightmove.co.uk makes no warranty as to the accuracy or completeness of the advertisement or any linked or associated information, and Rightmove has no control over the content. This property advertisement does not constitute property particulars. The information is provided and maintained by Bennet Samways, Ashbourne. Please contact the selling agent or developer directly to obtain any information which may be available under the terms of The Energy Performance of Buildings (Certificates and Inspections) (England and Wales) Regulations 2007 or the Home Report if in relation to a residential property in Scotland.
*This is the average speed from the provider with the fastest broadband package available at this postcode. The average speed displayed is based on the download speeds of at least 50% of customers at peak time (8pm to 10pm). Fibre/cable services at the postcode are subject to availability and may differ between properties within a postcode. Speeds can be affected by a range of technical and environmental factors. The speed at the property may be lower than that listed above. You can check the estimated speed and confirm availability to a property prior to purchasing on the broadband provider's website. Providers may increase charges. The information is provided and maintained by Decision Technologies Limited. **This is indicative only and based on a 2-person household with multiple devices and simultaneous usage. Broadband performance is affected by multiple factors including number of occupants and devices, simultaneous usage, router range etc. For more information speak to your broadband provider.
Map data ©OpenStreetMap contributors.
