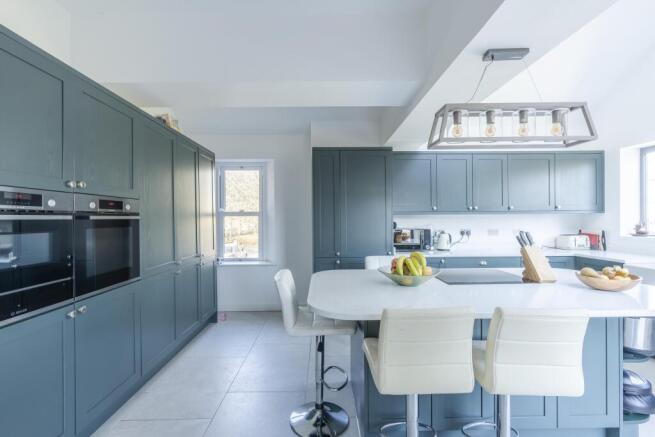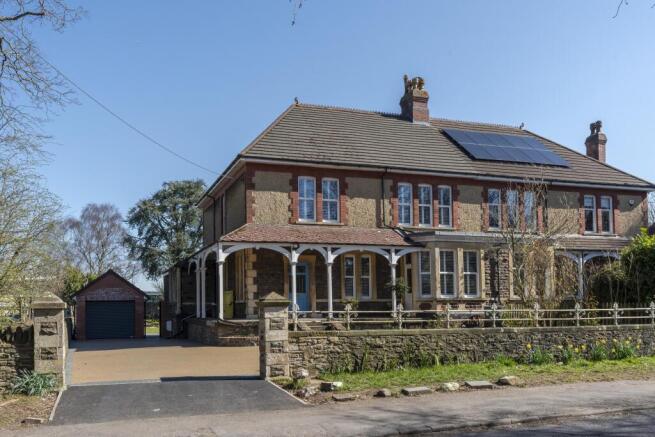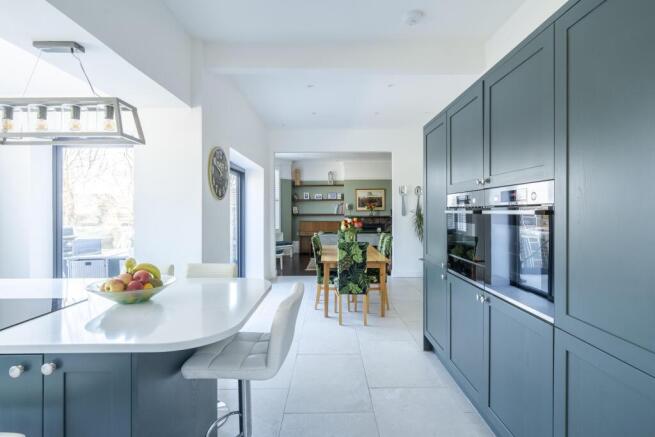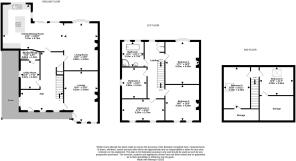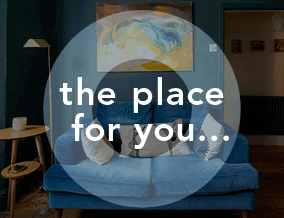
Rodway Hill, Mangotsfield, Bristol

- PROPERTY TYPE
Semi-Detached
- BEDROOMS
6
- BATHROOMS
2
- SIZE
Ask agent
- TENUREDescribes how you own a property. There are different types of tenure - freehold, leasehold, and commonhold.Read more about tenure in our glossary page.
Freehold
Key features
- Elegant 3 storey home
- 6 double bedrooms
- 3 receptions
- Open plan kitchen/living
- Easterly facing garden
- Ample off street parking with new Resin driveway
- New single garage
- Recently landscaped front and back garden
- All new windows fitted throughout and complimented with new and exquisite shutters
- EPC - C
Description
Overview
The accommodation is arranged over three floors and has been sympathetically renovated while retaining many of its original features such as original parquet floors, cornices and more.
Meticulously maintained and elegantly decorated, with period detailing throughout, the current owners have made this a brilliant home which is not only stylish but also hugely practical for a family or a couple looking for an abundance of space.
The ground floor comprises a spacious entrance hallway with restored original parquet flooring, original fireplace, under stair storage and staircase banister that has been stripped back to its original wood structure, stained and polished. From the hall you can find access to all downstair rooms including the lounge situated at the front of the home which offers a bay window, original fireplace and access via a patio door to a traditional Victorian porch which wraps around the front of the property leading back around into a grand entrance hallway.
Undoubtedly the main attraction of the home is the open plan kitchen/dining/games room that spans the entire width of the property. The bespoke kitchen is fitted with a range of wall and base units, Bosch appliances and is topped with quartz worktops that give a clean and crisp look. The spacious dining area sits perfectly near the sliding doors overlooking all the beautifully presented rear garden has to offer. From here there is also a further reception room/dining room that offers plenty of space with a sizeable bay window. Additionally and located just off the hall you will find a utility/boot room and new shower room which completes the ground floor.
As you make your way on to the first floor to there are 4 double bedrooms and a large family bathroom. The sizeable master bedroom comes with one fitted wardrobe, an original fireplace and a bay window offering a perfect views of the rear garden and a stunning sunrise in the mornings. Offering a consistent theme throughout, this level continues to impress with a further 3 double bedrooms and family bathroom. This newly fitted, stylish family bathroom has a centrally positioned bathtub, a separate shower with mosaic style splashback and twin vanity unit. The staircase continues up to the original second floor of the house to further double bedrooms, 5 and 6. Both of these rooms come fitted with Velux windows offering natural light through each room. You will also find sizeable storage in to the eaves storage and pipework ready to convert to en suite shower room should you wish (subject to planning).
This elegant and versatile home is well presented throughout with a balance of old sitting alongside new. All windows benefit from shutter blinds and real care and attention shows in the décor and fittings throughout the entire home. This unique property has recently been extensively upgraded to the highest standards throughout to reflect a modern family home and the attention to detain both internally and externally throughout is unparalleled. Inside, period details with a contemporary twist punctuate a thoroughly modern sensibility to the home and with all this beautiful property has to offer will make the ideal family home to be.
Outside
Externally at the rear is a sunny, neatly landscaped garden. There is a patio seating area with lawn beyond and a planted bed with a range of shrubs, plants and trees. This mature garden is planted with 2 apple trees, gooseberries, blackcurrants, Vines and multiple beautiful roses making this the ideal outdoor space for any garden enthusiast. There is a raised patio seating area to the back with a walk in, walk out effect from the kitchen complimented with a high specification balustrade leading to both sets of steps to the garden. A huge number of resources from the demolition of the interior has been used and recycled to incorporate the new outdoor stone and brickwork for the patio, kitchen extension and garden walls. To the front you will find a new Resin driveway for off street parking up to 6 cars and a single garage with electric roller door. Additionally, Wiring has been installed under the driveway for future proofing electric gates to be installed to the entrance to the property. The Victorian corner terrace has also been fully restored with new front porch oak beams being replaced and painted.
Location
Perfectly suited to families and professionals looking for a convenient location with an array of local parks and nature walks all within easy reach of the property, including Page Park and Rodway Common. The Bristol to Bath cycle path is a short distance away from this home and offers fantastic bike rides through the local countryside. Local shops and amenities can be found on Staple Hill High Street and Emersons Green Retail Park, while local secondary and primary schools are all within easy reach. Local transport links and motorways are provided by the Avon Ring Road, M32, and M4/M5. There are also local busses which connect you from Mangotsfield into the Staple Hill, Fishponds and the City Centre.
Material information (provided by owner)
Tenure - Freehold
Council tax band - E
Lounge
6.2m x 4.2m
A sizeable living area with bay window to the front, original fireplace and detailed cornice. Additionally with access to a wrap around terrace is unique to this property and a real selling feature.
Living room
5.8m x 4.2m
Multi purpose room for family living and currently being used as a play/snooker room also benfitting from a bay window overlooking the rear garden.
Kitchen/diner
7.4m x 5.4m
This stunning Kitchen/diner is the hub of the house and is perfect for entertaining. High end appliances with a Belfast sink and working around a centralised island all base tops are fitted with quartz worktops giving this area and clean and crisp look.
Utility/Boot room
3.5m x 2.4m
Perfect for busy family lives and all your laundry needs.
Shower room
1.2m x 2.8m
Entered via the utility/boot room this pocket of space fits perfect for a shower room. With original floorboards there's also a floor to ceiling shower, W.C and basin sink.
Bedroom 1
5.2m x 4.3m
Measuring at a huge 17'1 X 14'1 this spacious room is bright and airy and comes with an original fireplace, detailed coverings and fitted wardrobes. Additionally fitted with spot lights and shutter blinds this room also offers beautiful views over the rear garden.
Bedroom 2
4.4m x 4.3m
Detailed with the original picture rails and covings this double bedroom is situated at the front of the home.
Bedroom 3
2.7m x 5.3m
Another double bedroom with original fireplace situated to the front and benefitting from 2 windows allowing an abundance of light
Bedroom 4
3.8m x 3.1m
Positioned to the middle of the property, this double bedroom makes up the final room on the first floor
Bathroom
2.7m x 2.7m
This stunning bathroom has been completed to a high standard with a walk in shower, freestanding bath and double basins with handy vanity unit beneath. All finished with a range of tiles complimenting one another to create a peaceful hotel standard finish.
Bedroom 5
5.1m x 3.3m
A spacious double bedroom located on the top floor that also offers access in to a sizeable storage area.
Bedroom 6
3.5m x 4m
A sizeable double bedroom fitted with a Velux window and original fireplace that also gives access to floor to ceiling storage hidden in to the eaves.
Storage 1
3.1m x 4.3m
Garage
5.2m x 3.3m
A recently red brick built, single garage perfect for storage and can be accessed via an up and over electric door.
Brochures
Brochure 1- COUNCIL TAXA payment made to your local authority in order to pay for local services like schools, libraries, and refuse collection. The amount you pay depends on the value of the property.Read more about council Tax in our glossary page.
- Ask agent
- PARKINGDetails of how and where vehicles can be parked, and any associated costs.Read more about parking in our glossary page.
- Yes
- GARDENA property has access to an outdoor space, which could be private or shared.
- Yes
- ACCESSIBILITYHow a property has been adapted to meet the needs of vulnerable or disabled individuals.Read more about accessibility in our glossary page.
- No wheelchair access
Rodway Hill, Mangotsfield, Bristol
Add an important place to see how long it'd take to get there from our property listings.
__mins driving to your place
Get an instant, personalised result:
- Show sellers you’re serious
- Secure viewings faster with agents
- No impact on your credit score
Your mortgage
Notes
Staying secure when looking for property
Ensure you're up to date with our latest advice on how to avoid fraud or scams when looking for property online.
Visit our security centre to find out moreDisclaimer - Property reference ODE-58278664. The information displayed about this property comprises a property advertisement. Rightmove.co.uk makes no warranty as to the accuracy or completeness of the advertisement or any linked or associated information, and Rightmove has no control over the content. This property advertisement does not constitute property particulars. The information is provided and maintained by Ocean, Downend. Please contact the selling agent or developer directly to obtain any information which may be available under the terms of The Energy Performance of Buildings (Certificates and Inspections) (England and Wales) Regulations 2007 or the Home Report if in relation to a residential property in Scotland.
*This is the average speed from the provider with the fastest broadband package available at this postcode. The average speed displayed is based on the download speeds of at least 50% of customers at peak time (8pm to 10pm). Fibre/cable services at the postcode are subject to availability and may differ between properties within a postcode. Speeds can be affected by a range of technical and environmental factors. The speed at the property may be lower than that listed above. You can check the estimated speed and confirm availability to a property prior to purchasing on the broadband provider's website. Providers may increase charges. The information is provided and maintained by Decision Technologies Limited. **This is indicative only and based on a 2-person household with multiple devices and simultaneous usage. Broadband performance is affected by multiple factors including number of occupants and devices, simultaneous usage, router range etc. For more information speak to your broadband provider.
Map data ©OpenStreetMap contributors.
