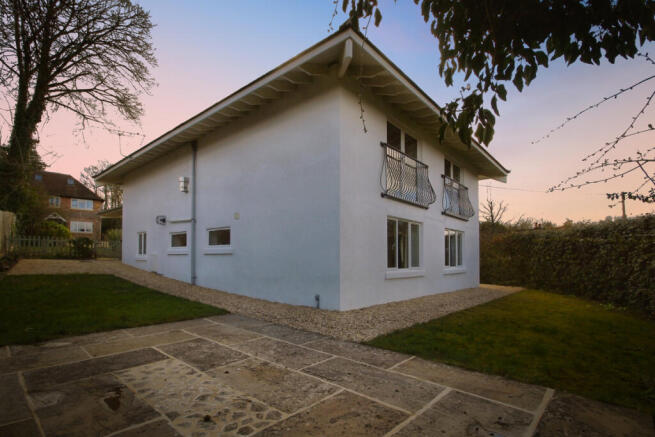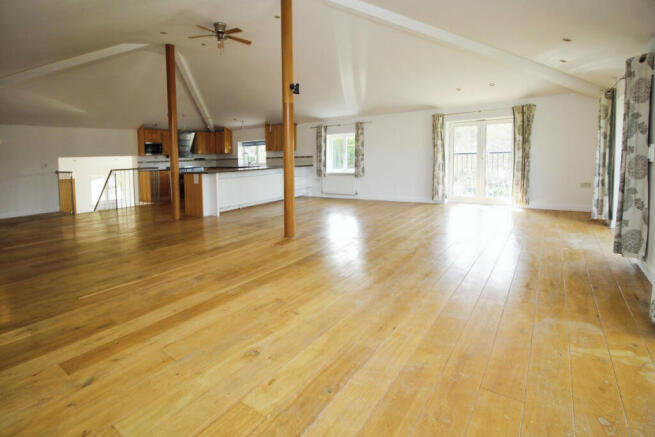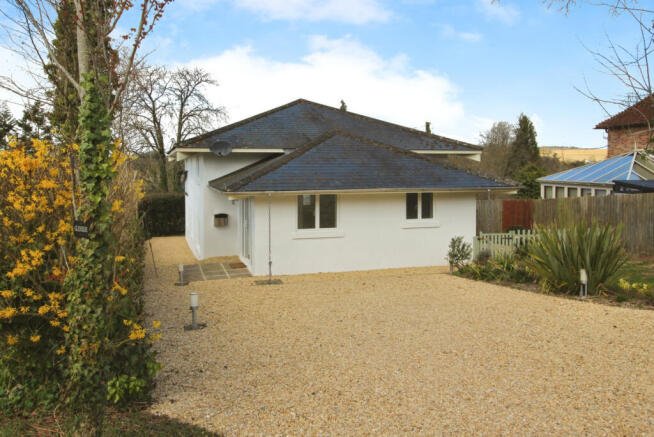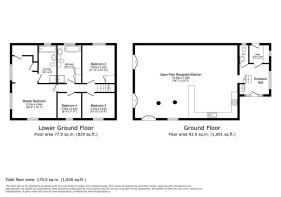
Station Road, Stockbridge, SO20

- PROPERTY TYPE
Detached
- BEDROOMS
4
- BATHROOMS
2
- SIZE
Ask agent
- TENUREDescribes how you own a property. There are different types of tenure - freehold, leasehold, and commonhold.Read more about tenure in our glossary page.
Freehold
Key features
- No Chain
- Four Bedrooms
- Open Plan Living
- Close To Nature Reserve
- En Suite Bathroom
- Wrap Around Private Gardens
Description
Inside, the property boasts a stunning open-plan layout, creating a bright and versatile space ideal for both everyday family life and entertaining. This expansive area includes a generous sitting room, dining area, and a fitted kitchen breakfast space complete with integrated appliances — fridge, freezer, dishwasher, and a range cooker.
The master bedroom is a true retreat, featuring a dressing area and a stylish four-piece en-suite bathroom. Three further bedrooms are served by a well-appointed family bathroom, also with a four-piece suite. Additional features include a utility room, cloakroom, and ample storage throughout.
Perfectly positioned near Chilbolton Common Nature Reserve, Glenside is also within easy reach of the village shop, local pubs, and other amenities, offering an enviable blend of rural tranquillity and community living.
An outstanding opportunity to enjoy countryside charm with contemporary comfort.
Entrance Hall
Double glazed glass panelled entrance leading in from storm porch to the front elevation and double glazed window to the side. Limestone-effect tiled flooring with high ceilings and spotlights. Floating oak staircase with stainless steel balustrade leading to upper and lower ground floors. Solid core oak doors to utility and cloakroom.
Open Plan Living
34'02'' x 24'03''
Large expanse with ample space to configure sitting, dining, study and breakfast areas. Double glazed window to the front and three separate double glazed French style doors opening Juliette balconies, providing far reaching views towards Chilbolton Common Nature Reverse. Oak floorboards and two central oak columns accentuate the high vaulted ceiling set with LED downlighters, central lights and a fan. Fitted LPG stove set on a steel hearth. Opening to the fitted Kitchen/Breakfast Area.
Kitchen/Breakfast
Fitted kitchen comprising a range of Maple fronted wall and base level units with granite work surfaces and breakfast bar over. Stainless steel sink and separate drainer with mixer tap. Integrated fridge, freezer, dishwasher and fitted Range cooker with double oven, ceramic hob and cooker hood over.
Utility Room
Double glazed window to the front and glass panelled door providing access to the wrap around garden. Roll top worksurface with plumbing for washing machine and ample space for a separate dryer underneath.
Cloakroom
Low level WC and part tiled wash hand basin.
Inner Hall
Solid core oak doors leading to all bedrooms.
Master Suite
20'04'' x 14'07'' (max)
Double glazed windows to the front and side elevations providing streams of natural light. Opening to master suite dressing area.
Dressing Area
Built in walk in wardrobe and door into Master Bathroom.
Master En Suite Bathroom
Double glazed window to the side. Part tiled, white heritage bathroom suite comprising panelled bath with mixer tap, wash hand basin, low level WC, sperate corner shower cubicle and extractor fan.
Bedroom Two
11'01'' x 10'11''
Double glazed window to the side. Built in wardrobe.
Bedroom Three
10'10'' x 8'04''
Double glazed window to the side aspect.
Bedroom Four
8'04'' x 7'11''
Double glazed window to the side.
Family Bathroom
Double glazed window to the side. Part tiled four piece suite comprising raised bath with mixer tap, wash hand basin, low level WC and separate shower cubicle. Fitted cupboard housing boiler.
Garden
A private, landscaped wrap around garden enclosed predominately by mature hedgerow. Laid to lawn with sandstone paved patio, finished with decretive peach stone and flower bed borders featuring mature shrubs.
Front
Laid to stone with landscaped lawn area. Parking for several vehicles.
Brochures
Brochure 1- COUNCIL TAXA payment made to your local authority in order to pay for local services like schools, libraries, and refuse collection. The amount you pay depends on the value of the property.Read more about council Tax in our glossary page.
- Band: F
- PARKINGDetails of how and where vehicles can be parked, and any associated costs.Read more about parking in our glossary page.
- Yes
- GARDENA property has access to an outdoor space, which could be private or shared.
- Yes
- ACCESSIBILITYHow a property has been adapted to meet the needs of vulnerable or disabled individuals.Read more about accessibility in our glossary page.
- Ask agent
Station Road, Stockbridge, SO20
Add an important place to see how long it'd take to get there from our property listings.
__mins driving to your place
Get an instant, personalised result:
- Show sellers you’re serious
- Secure viewings faster with agents
- No impact on your credit score
Your mortgage
Notes
Staying secure when looking for property
Ensure you're up to date with our latest advice on how to avoid fraud or scams when looking for property online.
Visit our security centre to find out moreDisclaimer - Property reference RX565652. The information displayed about this property comprises a property advertisement. Rightmove.co.uk makes no warranty as to the accuracy or completeness of the advertisement or any linked or associated information, and Rightmove has no control over the content. This property advertisement does not constitute property particulars. The information is provided and maintained by TAUK, Covering Nationwide. Please contact the selling agent or developer directly to obtain any information which may be available under the terms of The Energy Performance of Buildings (Certificates and Inspections) (England and Wales) Regulations 2007 or the Home Report if in relation to a residential property in Scotland.
*This is the average speed from the provider with the fastest broadband package available at this postcode. The average speed displayed is based on the download speeds of at least 50% of customers at peak time (8pm to 10pm). Fibre/cable services at the postcode are subject to availability and may differ between properties within a postcode. Speeds can be affected by a range of technical and environmental factors. The speed at the property may be lower than that listed above. You can check the estimated speed and confirm availability to a property prior to purchasing on the broadband provider's website. Providers may increase charges. The information is provided and maintained by Decision Technologies Limited. **This is indicative only and based on a 2-person household with multiple devices and simultaneous usage. Broadband performance is affected by multiple factors including number of occupants and devices, simultaneous usage, router range etc. For more information speak to your broadband provider.
Map data ©OpenStreetMap contributors.






