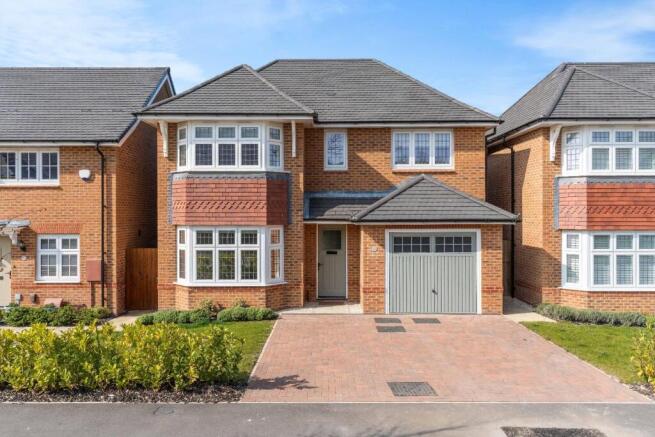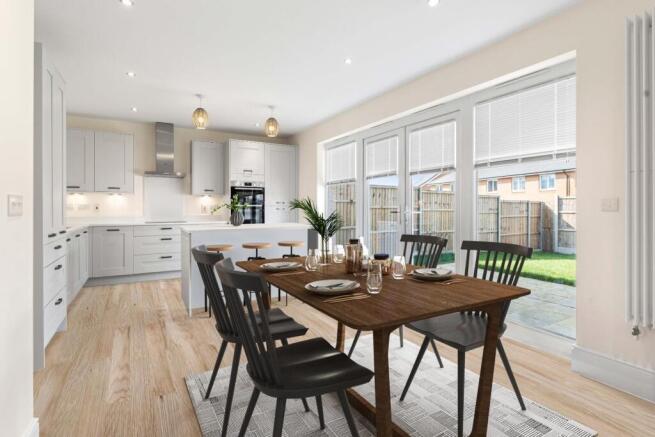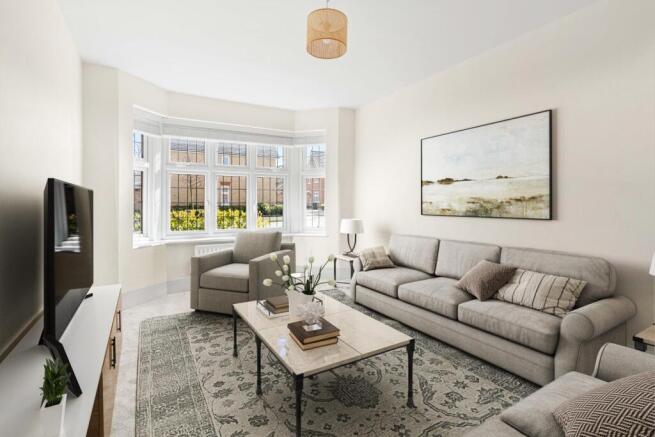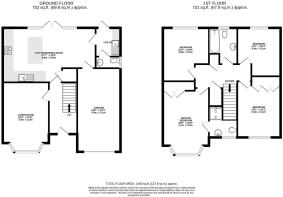Hampshire Road, Royston

- PROPERTY TYPE
Detached
- BEDROOMS
4
- BATHROOMS
2
- SIZE
1,483 sq ft
138 sq m
- TENUREDescribes how you own a property. There are different types of tenure - freehold, leasehold, and commonhold.Read more about tenure in our glossary page.
Freehold
Key features
- Immaculate Four-Bedroom Detached Home located on the sought-after Hampshire Road in Royston
- Built just two years ago, the property is brand new and has never been occupied
- Premium upgrades and high-end finishes throughout, offering a blend of style and functionality
- Bay-fronted reception room featuring plush Saxony carpet for a luxurious feel
- Open-plan kitchen diner with a premium Cranbrook Platinum Kitchen, quartz worktops, Bosch appliances, and a central breakfast bar island
- Separate utility room with additional storage and space for laundry appliances
- Four generous double bedrooms, including a principal suite with a bay window, built-in Catalina wardrobes, and an en-suite shower room
- Landscaped rear garden with an extended Urbex Buff Riven patio, large lawned area, and garden tap for convenience
- Integral garage with power sockets and additional storage options
- Double driveway to the front, providing ample off-road parking
Description
Located on the desirable Hampshire Road, Greenhill Estates is proud to present this immaculate four-bedroom detached home offering just under 1500 sq ft of internal accommodation. Built just two years ago and never lived in, this property offers the rare chance to own a near-new home. The residence boasts four double bedrooms, a spacious bay-fronted reception room, and a modern kitchen diner with a separate utility room. Additionally, it features an integral garage for added convenience. With premium upgrades, high-end finishes, and a thoughtfully designed layout and a chain free status this home combines modern style with everyday functionality. Don’t miss out—contact us today to schedule a viewing!
Step Inside: - Stepping into the property, you are greeted by a spacious and bright hallway, complete with built-in storage beneath the stairs—a practical addition for keeping household essentials neatly tucked away. The bay-fronted reception room to the left offers a light-filled, comfortable space for relaxing or entertaining, with plush Saxony carpet in ‘Mother of Pearl’ providing a soft, luxurious feel underfoot.
At the heart of the home, the open-plan kitchen diner showcases a stunning premium Cranbrook Platinum Kitchen, designed for both style and functionality. Sleek quartz worktops extend seamlessly into a matching splashback and windowsill, complementing the sophisticated aesthetic. The kitchen is fully equipped with a Bosch 60cm touch control ceramic hob, complete with an extractor hood above, an integrated Bosch dishwasher, and a built-in fridge freezer for a streamlined finish.
A central breakfast bar island, illuminated by two elegant pendant lights, serves as the perfect hub for casual dining and social gatherings. Natural light floods the space through expansive double doors, framed by large side light windows, enhancing the bright and spacious ambiance from the kitchen leading onto to the landscaped garden, seamlessly extending the living space outdoors. Underfoot, Amtico Spacia Vinyl flooring in ‘Sun Bleached Oak’ flows seamlessly throughout the kitchen and into the separate utility room, which provides additional storage and dedicated space for laundry appliances. A downstairs cloakroom with half-height Madagascar Blanco tiling and a garage with power sockets and a personnel door for easy access complete the ground floor.
Moving Upstairs: - Ascending the stairs, fitted with luxurious Saxony carpet, you’ll find four generous double bedrooms. The principal suite, located at the front, is a standout feature with its bay window, built-in Catalina wardrobes in ‘New England’ style, and a private en-suite shower room. The en-suite is finished to an exceptional standard, with Amtico Spacia Vinyl flooring in ‘Nordic Oak’, half-height Madagascar Blanco tiling, a dual-fuel towel warmer, and an illuminated mirror.
Bedroom two also benefits from built-in Catalina wardrobes, while bedrooms three and four are well-proportioned, all featuring additional double sockets for convenience. The family bathroom is equally well-appointed, with half-height Rivoli tiling, a soft-close toilet seat, a Minima toilet roll holder, and a mirror above the basin.
Exterior & Outdoor Space: - The rear garden has been thoughtfully designed for low-maintenance enjoyment, featuring an extended Urbex Buff Riven patio—perfect for al fresco dining or summer barbecues. A large lawned area offers ample space for children to play or for personalised landscaping. For added convenience, a garden tap is also installed.
To the front, the property benefits from a spacious double driveway with an electric charging point installed and access to an integral garage, with double sockets and extra storage options. Additionally, there is secure side-gated access from the garden to the front of the house, providing both convenience and privacy.
Location & Amenities: - This beautifully positioned home offers excellent access to Royston’s town centre, local schools, and transport links. Just over a mile from Royston railway station, it provides direct connections to London King’s Cross and Cambridge, making it ideal for commuters. The A1(M) and M11 are both within easy reach, ensuring quick travel to surrounding areas.
Royston town centre is just a short distance away, offering a wide range of amenities, including shops, cafes, restaurants, and leisure facilities. Tesco Extra, Aldi and M&S Simply food are less than a mile from the property, providing convenient access to everyday essentials. The town also offers a vibrant community, with parks, sports clubs, and various cultural events throughout the year. Royston is well-connected, with the mainline station offering fast services to London King’s Cross in as little as 38 minutes. For international travel, both London Stansted and London Luton airports are approximately 30 minutes by car. Therfield Heath is also a stones throw from the property offering beautiful countryside walks. This also has Special Scientific Interest for nature enthusiasts, golf and other sports facilities.
For families, Tannery Drift School is just 0.8 miles away, and King James Academy is approximately 1.6 miles from the property, both offering quality education.
Whilst we endeavour to make our sales particulars fair, accurate and reliable, they are only intended as a general guide to the property. Measurements and distances are approximate. These particulars do not form part of any offer or contract. If there are important matters that are likely to affect your decision to buy, please contact us before viewing the property. Please note that we have not tested the services, equipment or appliances in this property, accordingly, we advise prospective buyers to commission their own survey or service reports before finalising any offer to purchase.
Brochures
Hampshire Road, RoystonBrochure- COUNCIL TAXA payment made to your local authority in order to pay for local services like schools, libraries, and refuse collection. The amount you pay depends on the value of the property.Read more about council Tax in our glossary page.
- Band: E
- PARKINGDetails of how and where vehicles can be parked, and any associated costs.Read more about parking in our glossary page.
- Yes
- GARDENA property has access to an outdoor space, which could be private or shared.
- Yes
- ACCESSIBILITYHow a property has been adapted to meet the needs of vulnerable or disabled individuals.Read more about accessibility in our glossary page.
- Ask agent
Hampshire Road, Royston
Add an important place to see how long it'd take to get there from our property listings.
__mins driving to your place

Your mortgage
Notes
Staying secure when looking for property
Ensure you're up to date with our latest advice on how to avoid fraud or scams when looking for property online.
Visit our security centre to find out moreDisclaimer - Property reference 33776596. The information displayed about this property comprises a property advertisement. Rightmove.co.uk makes no warranty as to the accuracy or completeness of the advertisement or any linked or associated information, and Rightmove has no control over the content. This property advertisement does not constitute property particulars. The information is provided and maintained by Greenhill Sales and Lettings Limited, Hertford. Please contact the selling agent or developer directly to obtain any information which may be available under the terms of The Energy Performance of Buildings (Certificates and Inspections) (England and Wales) Regulations 2007 or the Home Report if in relation to a residential property in Scotland.
*This is the average speed from the provider with the fastest broadband package available at this postcode. The average speed displayed is based on the download speeds of at least 50% of customers at peak time (8pm to 10pm). Fibre/cable services at the postcode are subject to availability and may differ between properties within a postcode. Speeds can be affected by a range of technical and environmental factors. The speed at the property may be lower than that listed above. You can check the estimated speed and confirm availability to a property prior to purchasing on the broadband provider's website. Providers may increase charges. The information is provided and maintained by Decision Technologies Limited. **This is indicative only and based on a 2-person household with multiple devices and simultaneous usage. Broadband performance is affected by multiple factors including number of occupants and devices, simultaneous usage, router range etc. For more information speak to your broadband provider.
Map data ©OpenStreetMap contributors.




