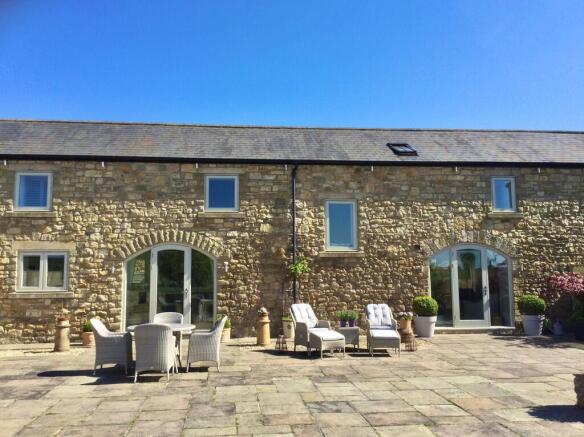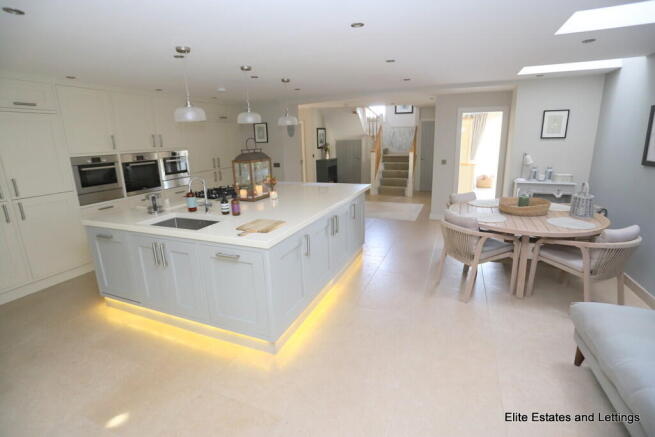Over The Hill Farm Steadings, Houghton Le Spring

- PROPERTY TYPE
Barn Conversion
- BEDROOMS
4
- BATHROOMS
3
- SIZE
2,282 sq ft
212 sq m
- TENUREDescribes how you own a property. There are different types of tenure - freehold, leasehold, and commonhold.Read more about tenure in our glossary page.
Freehold
Key features
- TREE LINED DRIVE leading to GATED ENTRANCE
- FOUR DOUBLE bedrooms
- THREE BATHROOMS including jack & Jill
- THREE RECEPTION rooms
- THREE courtyards & garden with STUNNING OPEN VIEWS
- BESPOKE fixtures & fittings
- OVERSIZED LIMESTONE FLOOR TILES TO GROUND FLOOR
- PARKING TO FRONT FOR 6 VEHICLES
- SEPARATE DOUBLE GARAGE
- EARLY VIEWING IS ESSENTIAL ON THIS MAGNIFICENT FAMILY HOME
Description
Access into the property via the glass panelled arch door leading into what one would describe as the sung, with the versatile layout this could also be utilised as a formal dining room too. The relaxing room enjoys stunning views to the front whilst a glass panelled door to the rear leading out to just one of the three court yards this property has to offer complete with oversized LIMESTONE floor tiles which continue throughout the ground floor. From the snug access into what can only be described as the hub of the home with a stunning kitchen/dining/relaxing space which has been cleverly designed with a complete range HAND MADE SOLID WOOD floor to ceiling cabinets painted in Farrow & Ball complemented by the magnificent peninsula with CORIAN work surface, Corian worktops with Franke over sized inset sink. BOSCH appliances including steam oven, plate warmer. integral oven with concealed "in bench" extractor fan. integral microwave. 5 ring gas hob. Integrated twin fridge and freeze, and integrated dishwasher. There is a wonderful dining/relaxing area and BI-FOLD doors open out onto internal courtyard a stunning space with a Tuscan interior feel drawn heavily from natural elements, wooden beams, patterned tiles, and wooden walls to create wonderful earthy feel. A superb utility are is Incorporated complete with sink integrated washing machine.
Adjacent to the kitchen a formal lounge with dual aspect, to the front overlooking the stunning open views, to the rear a door opening out onto the second external courtyard. The WC completes the ground floor.
Feature stairs with oak handrail and spindles with edged SISAL stair runner continued to the landing. To the firs floor four DOUBLE bedrooms, each with own private ensuite, the master bedroom ensuite complete with bath too, and bedroom three and four a beautiful Jack & Jill design.
Externally to the front a magnificent gravel design accessed by a gated entry drive to easily accommodate six vehicles, a turfed garden with dwarf wall border, a gravelled path leads to the front door and well proportioned patio area, whilst to the rear a double garage.
Outdoor LED lighting to front of house and both exterior courtyards, power supply in both exterior courtyards and exterior taps - front of house and exterior courtyard.
Over The Hill Farm is a luxury farm development conveniently located just off the A690 being 4 miles from Sunderland City Centre, 8 miles from Durham City Centre and half a mile from the A19 and the Doxford International Business Park. Ramside Hall Spa and serenity/golf club is just a 6 mile drive. A fabulous location for commuters and those who love the outdoors with Rainton Meadows Nature Reserve and visitor centre set within 74 hectares of woodland, wetland and grassland habitats, all of which are linked through an excellent network of accessible pathways and viewing areas. The centre has a Wild Play area for children and is home to the Meadows Coffee Shop, a homely café which serves light lunches as well as delicious home baked treats. Also Durham Wildlife Trust Head Quarters, Rainton Meadows Visitor Centre has a dedicated classroom for indoor events and an outdoor forest school space. Visitors are able to purchase Wildlife Trust gifts and locally sourced products from the Meadows Coffee Shop. A fabulous track for ramblers and dog walkers.
This Barn comes with a HIGH ENERGY RATING B, and has full gas central heating. It provides under floor heating to ground floor.
GROUND FLOOR
SNUG
16' 4" x 13' 5" (4.99m x 4.1m)
KITCHEN/LIVING/RELAXING
21' 7" x 20' 0" (6.6m x 6.1m)
FORMAL LOUNGE
21' 7" x 16' 0" (6.6m x 4.9 m)
INTERNAL COURTYARD
27' 10" x 16' 8" (8.5m x 5.1m)
WC
FIRST FLOOR
BEDROOM ONE
17' 8" x 14' 5" (5.4m x 4.4m)
ENSUITE
BEDROOM TWO
19' 0" x 14' 9" (5.8m x 4.5m)
ENSUITE
BEDROOM THREE
14' 5" x 9' 6" (4.4m x 2.9m)
JACK & JILL
BEDROOM FOUR
11' 1" x 9' 5" (3.4m x 2.875m)
- COUNCIL TAXA payment made to your local authority in order to pay for local services like schools, libraries, and refuse collection. The amount you pay depends on the value of the property.Read more about council Tax in our glossary page.
- Band: F
- PARKINGDetails of how and where vehicles can be parked, and any associated costs.Read more about parking in our glossary page.
- Garage,Covered,Off street
- GARDENA property has access to an outdoor space, which could be private or shared.
- Yes
- ACCESSIBILITYHow a property has been adapted to meet the needs of vulnerable or disabled individuals.Read more about accessibility in our glossary page.
- Ask agent
Over The Hill Farm Steadings, Houghton Le Spring
Add an important place to see how long it'd take to get there from our property listings.
__mins driving to your place
Get an instant, personalised result:
- Show sellers you’re serious
- Secure viewings faster with agents
- No impact on your credit score
Your mortgage
Notes
Staying secure when looking for property
Ensure you're up to date with our latest advice on how to avoid fraud or scams when looking for property online.
Visit our security centre to find out moreDisclaimer - Property reference 102313001485. The information displayed about this property comprises a property advertisement. Rightmove.co.uk makes no warranty as to the accuracy or completeness of the advertisement or any linked or associated information, and Rightmove has no control over the content. This property advertisement does not constitute property particulars. The information is provided and maintained by Elite Estates & Lettings, Durham. Please contact the selling agent or developer directly to obtain any information which may be available under the terms of The Energy Performance of Buildings (Certificates and Inspections) (England and Wales) Regulations 2007 or the Home Report if in relation to a residential property in Scotland.
*This is the average speed from the provider with the fastest broadband package available at this postcode. The average speed displayed is based on the download speeds of at least 50% of customers at peak time (8pm to 10pm). Fibre/cable services at the postcode are subject to availability and may differ between properties within a postcode. Speeds can be affected by a range of technical and environmental factors. The speed at the property may be lower than that listed above. You can check the estimated speed and confirm availability to a property prior to purchasing on the broadband provider's website. Providers may increase charges. The information is provided and maintained by Decision Technologies Limited. **This is indicative only and based on a 2-person household with multiple devices and simultaneous usage. Broadband performance is affected by multiple factors including number of occupants and devices, simultaneous usage, router range etc. For more information speak to your broadband provider.
Map data ©OpenStreetMap contributors.




