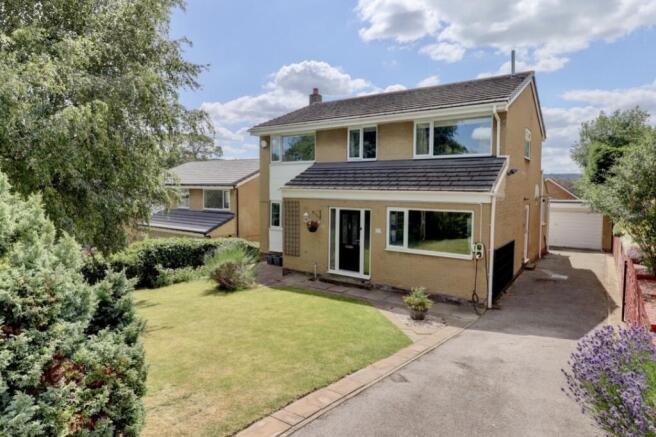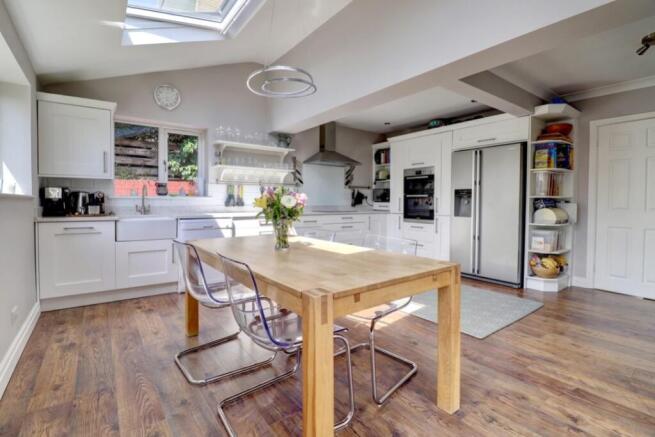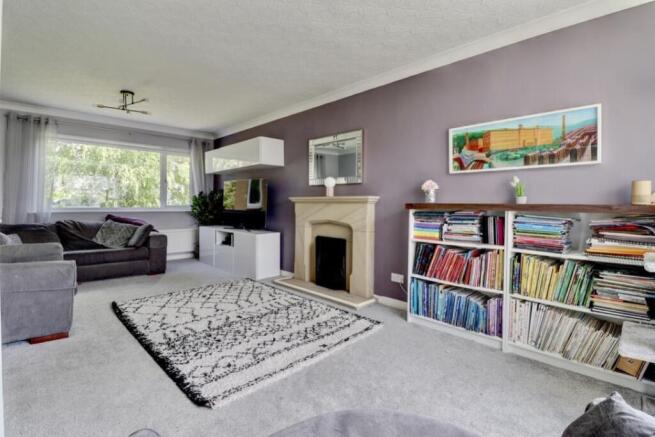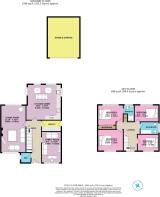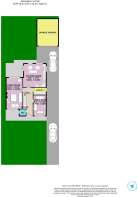27 Argyll Close, Baildon BD17 6HD

- PROPERTY TYPE
Detached
- BEDROOMS
4
- BATHROOMS
2
- SIZE
1,834 sq ft
170 sq m
- TENUREDescribes how you own a property. There are different types of tenure - freehold, leasehold, and commonhold.Read more about tenure in our glossary page.
Freehold
Key features
- EWEMOVE are OPEN 24/7 for your CALLS and LIVE CHAT with humans!
- NO CHAIN extended detached family home
- Beautiful contemporary open plan kitchen breakfast room
- South west facing enclosed private rear garden
- 4 double bedrooms, the master with en-suite
- Versatile family room, dining room or study
- Spacious living room with dual aspect
- EV charger, long drive & double garage
- Quiet cul de sac position close to nature reserve
- Close to Hoyle Court Primary School & Baildon Train Station
Description
EXTENDED 4-DOUBLE BEDROOM FAMILY HOME with light & airy rooms in a quiet, safe cul-de-sac position. The bright open-plan contemporary kitchen diner is the heart of the home, perfect for family life & entertaining. 2 reception rooms. Long driveway, double garage & southwest facing rear garden.
DIRECTIONS: From the main road (A6308), Argyll Close can be accessed via either Kirklands Lane or Fyfe Lane. The property is number 27 situated at the end of the cul-de-sac (BD17 6HD).
Utility connections:
Gas, electricity and mains drainage.
Mobile and broadband availability:
Please refer to OFCOM Mobile and Broadband Checker for full details. Fibre to cabinet broadband service available up to 76Mbps from the Openreach network (includes Sky). OFCOM state that the Three network offers the best mobile connectivity indoors but please check with your own provider.
Flood risk:
Rivers & Sea – Very Low. Surface Water – Very low
Restrictive covenants:
None
Council tax: Band E
Bradford MDC 2024/2025 £2,512
Entrance Hall
The spacious hallway is nice and spacious to welcome your guests into your lovely home!
Guest WC
Half tiled guest loo with white suite, vanity basin unit and heated towel rail. Tiled floor.
Study/Family Room/Play Room
4.51m x 2.76m - 14'10" x 9'1"
A generously sized, versatile multi-purpose reception room overlooking the front garden through a large UPVC window.
Living Room
6.83m x 3.6m - 22'5" x 11'10"
Family-sized living room with dual aspect to front and rear gardens, with a real sense of space and light. Contemporary stone fireplace with living flame gas fire. The rear of the room is naturally bright and is an ideal reading area.
Kitchen / Breakfast Room
5.19m x 5.09m - 17'0" x 16'8"
The current owners have created a superb contemporary kitchen and dining space with doors leading on to the south-west facing patio, perfect for entertaining. There are ample base and wall units with a white woodgrain finish and the beautiful white marbled worktop tops it off nicely. With Belfast sink, integrated Zanussi induction hob and mid-height Bosch double oven. Space for dishwasher and large fridge freezer.
Utility Room
With plumbing for a washing machine, space for a dryer and ample storage. Side access door to the driveway.
Landing
Master Bedroom with Ensuite
3.65m x 3.02m - 11'12" x 9'11"
Overlooking the rear garden, with excellent daylight, this king-sized bedroom has a modern ensuite shower room and built-in sliding wardrobes.
Ensuite Shower Room
A modern half tiled shower room with a white WC, vanity basin unit and a shower cubicle.
Bedroom 2
3.65m x 3.12m - 11'12" x 10'3"
To the front of the property, another king-sized bedroom, with space for a desk and/or wardrobes.
Bedroom 3
3.55m x 2.43m - 11'8" x 7'12"
Once again a good-sized double bedroom with a large window overlooking the rear garden.
Bedroom 4
3.07m x 2.43m - 10'1" x 7'12"
The smallest of the 4 bedrooms, yet still able to accommodate a double bed and storage furniture.
Family Bathroom
Half tiled bathroom with retro-styled white suite and bath with hand mixer shower.
Double Garage
With an up-and-over door plus a side access door. Easily fits a car leaving space for other outdoor items.
Front Garden
Electric vehicle charging point. The lawned front garden with shrubs for screening and a mature tree captures the morning sunshine where you can enjoy a coffee on the patio area.
Rear Garden
The long driveway for multiple cars leading to the double garage has a metal gate to keep children and dogs safe. The Indian stone patio area is accessible from the kitchen double patio doors and is a real afternoon/evening sun trap, ideal for entertaining. The enclosed lawned garden provides space for the kids to play too.
Brochures
Property - EPC- COUNCIL TAXA payment made to your local authority in order to pay for local services like schools, libraries, and refuse collection. The amount you pay depends on the value of the property.Read more about council Tax in our glossary page.
- Band: E
- PARKINGDetails of how and where vehicles can be parked, and any associated costs.Read more about parking in our glossary page.
- Yes
- GARDENA property has access to an outdoor space, which could be private or shared.
- Yes
- ACCESSIBILITYHow a property has been adapted to meet the needs of vulnerable or disabled individuals.Read more about accessibility in our glossary page.
- Ask agent
27 Argyll Close, Baildon BD17 6HD
Add an important place to see how long it'd take to get there from our property listings.
__mins driving to your place
Get an instant, personalised result:
- Show sellers you’re serious
- Secure viewings faster with agents
- No impact on your credit score
Your mortgage
Notes
Staying secure when looking for property
Ensure you're up to date with our latest advice on how to avoid fraud or scams when looking for property online.
Visit our security centre to find out moreDisclaimer - Property reference 10364678. The information displayed about this property comprises a property advertisement. Rightmove.co.uk makes no warranty as to the accuracy or completeness of the advertisement or any linked or associated information, and Rightmove has no control over the content. This property advertisement does not constitute property particulars. The information is provided and maintained by EweMove, Covering Yorkshire. Please contact the selling agent or developer directly to obtain any information which may be available under the terms of The Energy Performance of Buildings (Certificates and Inspections) (England and Wales) Regulations 2007 or the Home Report if in relation to a residential property in Scotland.
*This is the average speed from the provider with the fastest broadband package available at this postcode. The average speed displayed is based on the download speeds of at least 50% of customers at peak time (8pm to 10pm). Fibre/cable services at the postcode are subject to availability and may differ between properties within a postcode. Speeds can be affected by a range of technical and environmental factors. The speed at the property may be lower than that listed above. You can check the estimated speed and confirm availability to a property prior to purchasing on the broadband provider's website. Providers may increase charges. The information is provided and maintained by Decision Technologies Limited. **This is indicative only and based on a 2-person household with multiple devices and simultaneous usage. Broadband performance is affected by multiple factors including number of occupants and devices, simultaneous usage, router range etc. For more information speak to your broadband provider.
Map data ©OpenStreetMap contributors.
