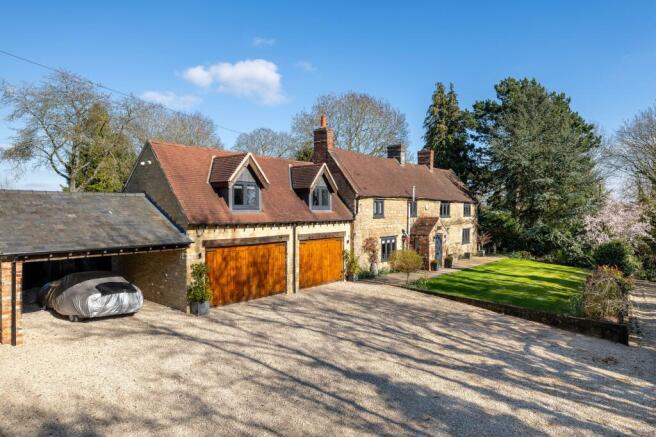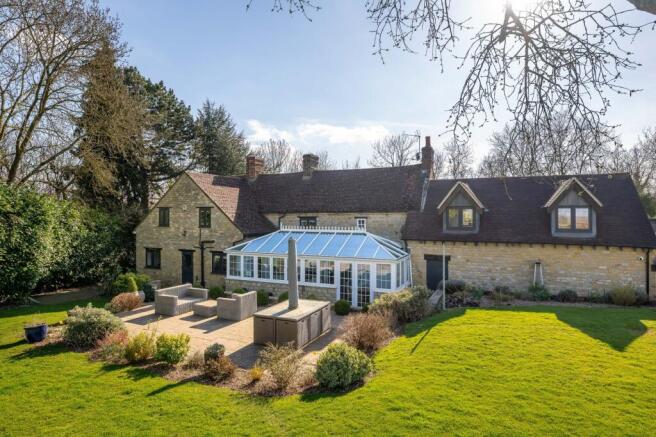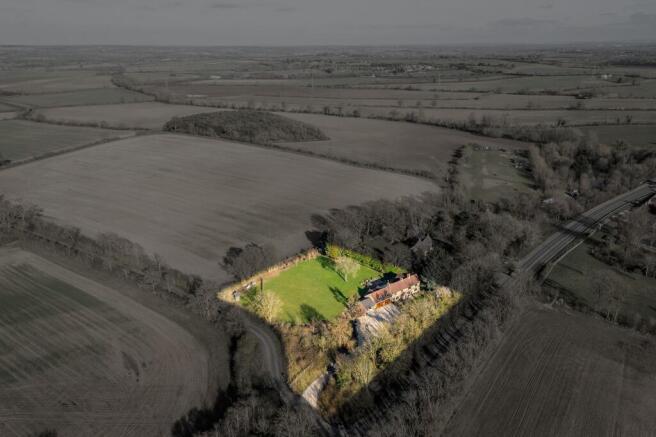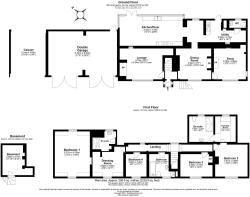
Watling Street, Paulerspury, NN12

- PROPERTY TYPE
Detached
- BEDROOMS
4
- BATHROOMS
3
- SIZE
Ask agent
- TENUREDescribes how you own a property. There are different types of tenure - freehold, leasehold, and commonhold.Read more about tenure in our glossary page.
Freehold
Key features
- Characterful Period Property, Built in the 1800s
- Lots of Exposed Stone, Multiple Fireplaces
- Kitchen/Diner in Conservatory, Utility/Boot Room
- Three Reception Rooms, Four Double Bedrooms
- Three Refitted Bathrooms, including Two En-Suites
- Plot Approaching an Acre, Down a Private Lane
- Double Garage, Car Port, Extensive Driveway
- Expansive Gardens with Mature Trees and Planting
- Village Location, Backing onto Open Countryside
- 10 mins from Towcester, 20 mins from Milton Keynes
Description
Cuttle Mill Bank Cottage, Watling Street, Paulerspury
Cuttle Mill Bank Cottage is a characterful stone-built property on a plot approaching an acre. It offers space inside and out, plenty of parking to a driveway and a double garage, and is located on the edge of Towcester.
The Home
Built in the 1800s, Cuttle Mill Bank Cottage was likely more than one dwelling originally, before being combined into a single residence. Today, it’s a fabulous family home that blends period character with contemporary interiors. The current owners purchased the property in 2017 and have since extended to the side, refitted bathrooms, made cosmetic improvements and installed new windows and underfloor heating.
The accommodation presents ample space for a family, yet retains its cosy feel. There are three reception rooms at the front, each with a fireplace. To the left, the lounge has a lower ceiling, the largest fireplace and lots of exposed stone. The central room is used for dining as it’s closest to the kitchen. The third reception room is currently an office, but has been a separate snug in the past. Whether you work from home, often host, or would like a playroom for little ones, these rooms afford flexibility for all sorts.
The kitchen and utility areas are across the back of the accommodation, giving access straight onto the garden. The kitchen/diner is in a conservatory, so it’s lovely and light. There’s a farmhouse style of cream cabinetry, wood surfacing and a ceramic double butler sink, with space for a range oven as well. There’s an integrated dishwasher and space for a fridge/freezer, while the utility/boot room has gaps for further appliances. Planning permission was granted previously to replace the conservatory with solid construction, increase the size of the kitchen and extend the first floor.
Between the utility and the kitchen is a small area that would work well as somewhere to read, perhaps placing an armchair under the window. Lastly on the ground floor is a convenient cloakroom off the utility/boot room.
To the first floor are four double bedrooms and three bathrooms. There’s a choice of primary bedroom as two are laid out as a suite. One has a generous dressing room, the other a walk-in wardrobe, and both have an en-suite shower room. The dressing room in the larger suite could be a lounge instead, making this a proper sanctuary for parents.
The Garden
The property occupies a plot approaching an acre. The house is tucked into the bottom corner, hidden from the road by high hedging and tall trees. While well screened for privacy, the rear boundary has a low fence to make the most of the surrounding scenery.
The frontage is predominantly gravelled, providing extensive parking. The owners removed substantial amounts of earth in order to enlarge the driveway, which now fits a fleet of cars comfortably. They also added the double garage and the car port for sheltered parking. For further storage away from the garage, there’s a basement via stairs just past the front door.
The gardens make up the majority of the outside space, laid to an expansive lawn and stocked with a wide array of trees and planting. There’s eucalyptus, acer and a copse of birches, as well as spring flowers, low shrubs, even spruce. There are various spots for seating, including a walled area off the kitchen and a raised patio above.
The garden offers the opportunity to keep animals. Dogs will love roaming the land, and there’s also a bird enclosure and an outdoor kennel.
The Location
Cuttle Mill Bank Cottage is accessed down a private lane of only two homes. It’s on the outskirts of Paulerspury, on the other side of the A5.
The village has a park and playground, a pre-school and a primary, a village hall and a pilates studio, plus a doctors surgery. There’s the Barley Mow for a pint, and Watling Reclamation is great for a wander at the weekend.
Towcester is just a few minutes away for shops, services and places to eat and drink. Both Milton Keynes are Northampton are about 20 minutes away, and London can be reached by rail from Milton Keynes Central station in as little as 32 minutes.
Paulerspury is the perfect place for those with a passion for cars. The village has a Rolls-Royce Enthusiasts’ Club, there’s Towcester Racecourse along the road, and Silverstone is about 10 minutes away. It’s also ideal for the great outdoors, with countryside in all directions, and nearby destinations such as Buckingham Thick, Salcey Forest and Stowe.
EPC Rating: E
- COUNCIL TAXA payment made to your local authority in order to pay for local services like schools, libraries, and refuse collection. The amount you pay depends on the value of the property.Read more about council Tax in our glossary page.
- Band: F
- PARKINGDetails of how and where vehicles can be parked, and any associated costs.Read more about parking in our glossary page.
- Yes
- GARDENA property has access to an outdoor space, which could be private or shared.
- Yes
- ACCESSIBILITYHow a property has been adapted to meet the needs of vulnerable or disabled individuals.Read more about accessibility in our glossary page.
- Ask agent
Energy performance certificate - ask agent
Watling Street, Paulerspury, NN12
Add an important place to see how long it'd take to get there from our property listings.
__mins driving to your place
Get an instant, personalised result:
- Show sellers you’re serious
- Secure viewings faster with agents
- No impact on your credit score

Your mortgage
Notes
Staying secure when looking for property
Ensure you're up to date with our latest advice on how to avoid fraud or scams when looking for property online.
Visit our security centre to find out moreDisclaimer - Property reference fdcb3ff5-e1ac-4edc-810f-586693832daa. The information displayed about this property comprises a property advertisement. Rightmove.co.uk makes no warranty as to the accuracy or completeness of the advertisement or any linked or associated information, and Rightmove has no control over the content. This property advertisement does not constitute property particulars. The information is provided and maintained by Jessica Hayward Estate Agents, Brackley. Please contact the selling agent or developer directly to obtain any information which may be available under the terms of The Energy Performance of Buildings (Certificates and Inspections) (England and Wales) Regulations 2007 or the Home Report if in relation to a residential property in Scotland.
*This is the average speed from the provider with the fastest broadband package available at this postcode. The average speed displayed is based on the download speeds of at least 50% of customers at peak time (8pm to 10pm). Fibre/cable services at the postcode are subject to availability and may differ between properties within a postcode. Speeds can be affected by a range of technical and environmental factors. The speed at the property may be lower than that listed above. You can check the estimated speed and confirm availability to a property prior to purchasing on the broadband provider's website. Providers may increase charges. The information is provided and maintained by Decision Technologies Limited. **This is indicative only and based on a 2-person household with multiple devices and simultaneous usage. Broadband performance is affected by multiple factors including number of occupants and devices, simultaneous usage, router range etc. For more information speak to your broadband provider.
Map data ©OpenStreetMap contributors.





