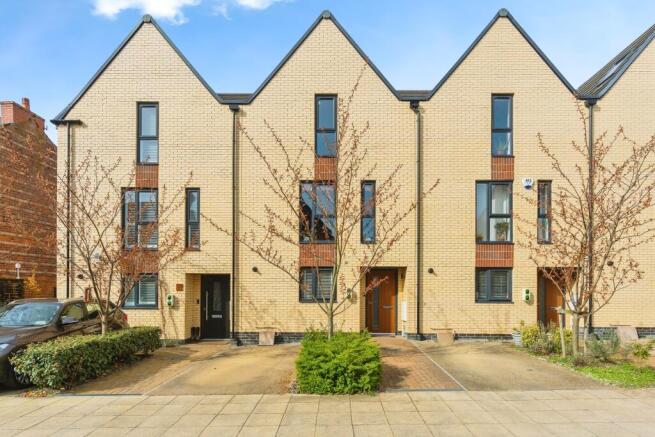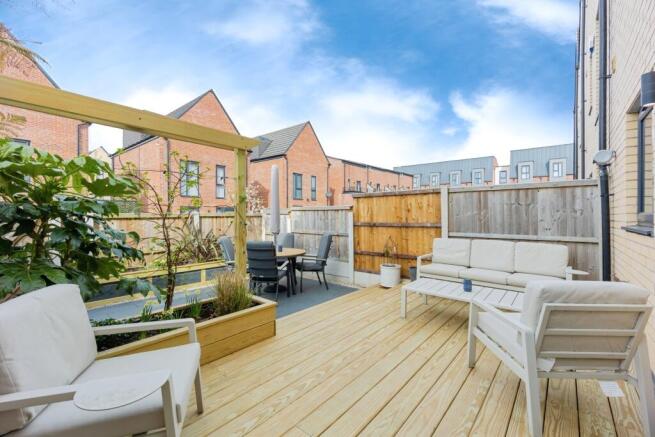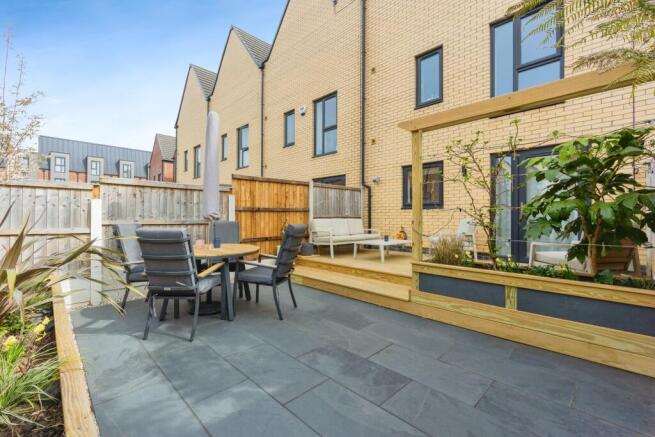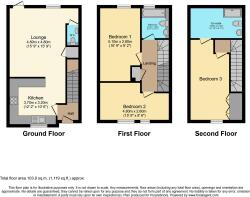Yew Tree Avenue, Manchester, M14

- PROPERTY TYPE
Terraced
- BEDROOMS
3
- BATHROOMS
2
- SIZE
Ask agent
Key features
- Beautifully And Stylishly Presented
- Sought After Convenient Location
- Three Generous Bedrooms
- En-Suite To Master Bedroom
- Driveway Parking
- Landscaped Rear Garden
- No Onward Chain
Description
Stylish and Contemporary 3-Bedroom Townhouse in Prime Location
This beautifully presented three-bedroom, three-storey townhouse offers stylish modern living in a sought-after location just one mile south of Manchester, with excellent access to local amenities, schools, green spaces, and transport links.
Thoughtfully designed for both comfort and practicality, the property features three spacious double bedrooms, including a luxurious top-floor master suite with en-suite shower room and a skylight with blackout blind, creating a bright yet restful space.
The heart of the home is the open-plan ground floor, where the sleek, high-spec kitchen flows seamlessly into the dining and living areas—ideal for entertaining or everyday family life. The kitchen features a stainless steel integrated oven with four-burner gas hob, extractor hood, and contemporary splashback. Chrome recessed LED spotlights and durable, non-slip flooring add a premium finish. Double-glazed uPVC patio doors open onto the rear garden, providing excellent natural light and an easy connection between indoor and outdoor living.
The bathrooms are equally well-appointed, with full-height ceramic tiling, chrome heated towel rails, LED spotlights, and modern white sanitaryware. A downstairs cloakroom adds further convenience.
There’s generous storage throughout, including built-in store cupboards on both the ground and first floors, as well as built-in wardrobes in the principal bedroom—helping to keep everyday living beautifully clutter-free. Flooring throughout includes a mix of carpet and easy-care wood-effect surfaces, combining comfort with practicality.
Outside
Outside, the rear garden has been professionally landscaped in Summer 2024 by ANT Landscapes. It features Southern Yellow Pine decking — renowned for its honey-toned grain and 30-year lifespan — alongside an elegant Ebony Brazilian Slate patio, raised beds, and established planting with specimen trees and evergreens. Designed to be low-maintenance and offer enhanced privacy, the garden is perfect for relaxing or entertaining. An outdoor tap is also installed for convenient watering and garden care. The front garden includes a cherry blossom tree, adding seasonal charm and curb appeal.
The property also benefits from private off-street parking for one car, complete with an EV charging point, adding to its modern, future-ready appeal.
Don’t miss the opportunity to make this exceptional property your new home!
General Information
Constructed in 2020 and still under NHBC Buildmark Warranty, this home forms part of a contemporary, energy-efficient timber-frame development with tiled roofs and environmentally conscious design. The property is leasehold and is spacious, stylish, and move-in ready—ideal for modern family living.
Approximate Room Sizes
Ground Floor
• Lounge/Diner: 4.86m x 4.70m
• Kitchen: 3.07m x 3.19m
• WC: 1.05m x 1.30m
• Hall: 1.67m x 2.01m
First Floor
• Bedroom 1: 2.51m x 5.12m
• Bedroom 2: 4.86m x 2.67m
• Bathroom: 1.98m x 2.10m
Second Floor
• Bedroom 3 (Master Suite): 4.86m x 5.69m
• En Suite: 3.43m x 2.10m
An energy-efficient combi boiler ensures reliable heating and hot water, and the home is fitted with mains-powered smoke and carbon monoxide detectors. TV and telephone points are included in both the lounge and master bedroom, with high-speed fibre broadband available and Sky TV installed for instant connectivity. Bespoke fitted blinds are also installed throughout.
Property ownership information
Ground rent review period: No review period
Service charge review period: No review period
Lease end date: 14/12/2268
Property Description Disclaimer
This is a general description of the property only, and is not intended to constitute part of an offer or contract. It has been verified by the seller(s), unless marked as 'draft'. Purplebricks conducts some valuations online and some of our customers prepare their own property descriptions, so if you decide to proceed with a viewing or an offer, please note this information may have been provided solely by the vendor, and we may not have been able to visit the property to confirm it. If you require clarification on any point then please contact us, especially if you’re traveling some distance to view. All information should be checked by your solicitor prior to exchange of contracts.
Successful buyers will be required to complete anti-money laundering and proof of funds checks. Our partner, Lifetime Legal Limited, will carry out the initial checks on our behalf. The current non-refundable cost is £80 inc. VAT per offer. You’ll need to pay this to Lifetime Legal and complete all checks before we can issue a memorandum of sale. The cost includes obtaining relevant data and any manual checks and monitoring which might be required, and includes a range of benefits. Purplebricks will receive some of the fee taken by Lifetime Legal to compensate for its role in providing these checks.
Brochures
Brochure- COUNCIL TAXA payment made to your local authority in order to pay for local services like schools, libraries, and refuse collection. The amount you pay depends on the value of the property.Read more about council Tax in our glossary page.
- Band: C
- PARKINGDetails of how and where vehicles can be parked, and any associated costs.Read more about parking in our glossary page.
- Driveway
- GARDENA property has access to an outdoor space, which could be private or shared.
- Private garden
- ACCESSIBILITYHow a property has been adapted to meet the needs of vulnerable or disabled individuals.Read more about accessibility in our glossary page.
- Ask agent
Yew Tree Avenue, Manchester, M14
Add an important place to see how long it'd take to get there from our property listings.
__mins driving to your place
Your mortgage
Notes
Staying secure when looking for property
Ensure you're up to date with our latest advice on how to avoid fraud or scams when looking for property online.
Visit our security centre to find out moreDisclaimer - Property reference 1810545-1. The information displayed about this property comprises a property advertisement. Rightmove.co.uk makes no warranty as to the accuracy or completeness of the advertisement or any linked or associated information, and Rightmove has no control over the content. This property advertisement does not constitute property particulars. The information is provided and maintained by Purplebricks, covering Manchester. Please contact the selling agent or developer directly to obtain any information which may be available under the terms of The Energy Performance of Buildings (Certificates and Inspections) (England and Wales) Regulations 2007 or the Home Report if in relation to a residential property in Scotland.
*This is the average speed from the provider with the fastest broadband package available at this postcode. The average speed displayed is based on the download speeds of at least 50% of customers at peak time (8pm to 10pm). Fibre/cable services at the postcode are subject to availability and may differ between properties within a postcode. Speeds can be affected by a range of technical and environmental factors. The speed at the property may be lower than that listed above. You can check the estimated speed and confirm availability to a property prior to purchasing on the broadband provider's website. Providers may increase charges. The information is provided and maintained by Decision Technologies Limited. **This is indicative only and based on a 2-person household with multiple devices and simultaneous usage. Broadband performance is affected by multiple factors including number of occupants and devices, simultaneous usage, router range etc. For more information speak to your broadband provider.
Map data ©OpenStreetMap contributors.




