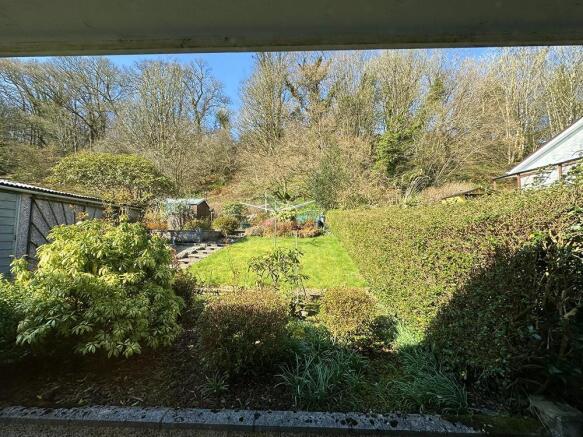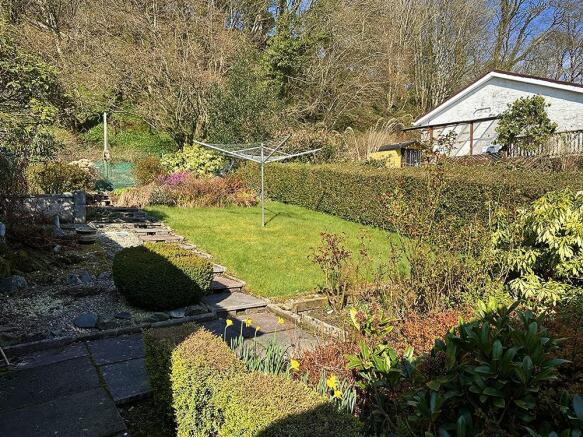Arran Park, Innellan, Argyll and Bute, PA23

- PROPERTY TYPE
Bungalow
- BEDROOMS
2
- BATHROOMS
1
- SIZE
Ask agent
- TENUREDescribes how you own a property. There are different types of tenure - freehold, leasehold, and commonhold.Read more about tenure in our glossary page.
Freehold
Key features
- Semi Detached Bungalow
- 2 Double Bedrooms
- Open Plan Living
- Walk-in Condition
- GCH & DG
- Close to the Beach
- Well Maintained Gardens
- Off-road Parking
- Cul De Sac Position
- Ideal Forever Home
Description
A lovely two bedroom semi-detached bungalow which boasts a social open plan sitting room / dining room in absolute walk-in condition. A modern shower room has recently been installed with a fully sealed wet room comprising of sealed flooring and wet walls. The kitchen is bright and spacious with a double aspect to the side and front of the property. The well laid out South facing front and fully enclosed back gardens are easy to maintain and offer the opportunity for a keen gardener to be well entertained. Off road parking and garage used for storage with further garden storage with a garden shed. This property also benefits by having a metal grid ramp to the front door and would be ideal for those that require easy access. This lovely home is ideal as your forever home being a bungalow with many features that are designed for any current or future mobility issues.
Accommodation
Open Plan Sitting / Dining Room, Kitchen, Two Double Bedrooms, Walk-in Shower Room, Reception Hall with Two Storage Cupboards
Directions
Arran Park, situated in an end of cul-de-sac position, off of Shore Road, in Innellan and close to the popular Sandy Beach, ensures this is a peaceful area with the wooded area to the rear of the property.
Access
The property is located at the end of the quiet cul-de-sac off of the main shore road close to Sandy Beach in Innellan. The property is accessed via the drive path with the main door to the side.
Entrance Reception Hall
4.40m x 3.15m
14’5” x 10’4”
UPVC glass panel external door opens to this welcoming reception hall with wood laminate flooring and a radiator. The ‘T’ shaped hall leads to doors off to the dining / sitting room, shower room, both bedrooms and two walk-in storage cupboards. The loft space can be accessed via the hatch located here. One of the walk-in storage cupboards houses the electric meter and fuse box. The other storage is furnished with shelving.
Sitting Room / Dining Room
4.91m x 5.99m
16’1” x 19’8”
The door opens from the reception hall onto the dining area and leads through to the sitting room which is flooded with light from the expansive picture window overlooking the front garden. The floor is carpeted throughout and there are large radiators to the rear wall and a large radiator to the sitting room. A wood framed, glass panelled door leads to the kitchen.
Kitchen
3.81m x 2.82m
12’6” x 9’3”
Wood laminate flooring with plenty of floor and wall cabinets with electric cooker, space for Fridge/freezer, under counter space for a further fridge, washing machine and dryer. Wall mounted gas boiler, sink with large window over and a further window to the front overlooking the front garden with radiator below. The kitchen has plenty of electric sockets supplying the two counter tops.
Shower Room
1.97m x 1.78m
6’6” x 5’10”
Full wet room with sealed flooring and wet wall to full height around shower and for the remaining walls. An electric shower with glass folding shower panels to waist height and shower curtain above, wash-hand basin and a low level W.C. There is a large frosted glass window bringing in plenty of light. Radiator and electric shaver socket.
Bedroom 1
3.44m x 3.09m
11’3” x 10’2”
Carpeted flooring with a large part of the rear wall taken up with an external UPVC glazed door and windows to either side with wonderful views to the rear garden and the hills beyond. A built-in cupboard/wardrobe and plenty of space for bedroom furnishings. Radiator.
Bedroom 2
4.15m x 3.60m
13’7” x 11’10”
A good sized double room with wood laminate, shabby-chic grey/white laminate flooring. Built-in cupboard/wardrobe, large double window to rear with views to rear garden. Radiator.
Gardens
The bungalow enjoys a south facing, well maintained front garden with flower borders and a lawned area. Ideal for enjoying the sun. The rear garden is accessed via the driveway and is gated or via the door in bedroom 1. A raised flower bed with a path leading up the garden to a garden shed to the rear. Well designed and prettily laid out garden tiers benefitting the south facing aspect and bordered to the rear with the sloping woods.
Services
Mains Water
Mains Drainage
Gas Central Heating
Note: The services, white goods and electrical appliances have not been checked by the selling agents.
Council Tax
13 Arran Park is in Council Tax Band C.
Home Report
A copy of the Home Report is available by contacting Waterside Property Ltd.
Viewings
Strictly by appointment with Waterside Property Ltd.
Offers
Offers are to be submitted in Scottish legal terms to Waterside Property Ltd.
- COUNCIL TAXA payment made to your local authority in order to pay for local services like schools, libraries, and refuse collection. The amount you pay depends on the value of the property.Read more about council Tax in our glossary page.
- Band: C
- PARKINGDetails of how and where vehicles can be parked, and any associated costs.Read more about parking in our glossary page.
- Yes
- GARDENA property has access to an outdoor space, which could be private or shared.
- Private garden
- ACCESSIBILITYHow a property has been adapted to meet the needs of vulnerable or disabled individuals.Read more about accessibility in our glossary page.
- Ask agent
Energy performance certificate - ask agent
Arran Park, Innellan, Argyll and Bute, PA23
Add an important place to see how long it'd take to get there from our property listings.
__mins driving to your place
Your mortgage
Notes
Staying secure when looking for property
Ensure you're up to date with our latest advice on how to avoid fraud or scams when looking for property online.
Visit our security centre to find out moreDisclaimer - Property reference P889. The information displayed about this property comprises a property advertisement. Rightmove.co.uk makes no warranty as to the accuracy or completeness of the advertisement or any linked or associated information, and Rightmove has no control over the content. This property advertisement does not constitute property particulars. The information is provided and maintained by Waterside Property, Dunoon. Please contact the selling agent or developer directly to obtain any information which may be available under the terms of The Energy Performance of Buildings (Certificates and Inspections) (England and Wales) Regulations 2007 or the Home Report if in relation to a residential property in Scotland.
*This is the average speed from the provider with the fastest broadband package available at this postcode. The average speed displayed is based on the download speeds of at least 50% of customers at peak time (8pm to 10pm). Fibre/cable services at the postcode are subject to availability and may differ between properties within a postcode. Speeds can be affected by a range of technical and environmental factors. The speed at the property may be lower than that listed above. You can check the estimated speed and confirm availability to a property prior to purchasing on the broadband provider's website. Providers may increase charges. The information is provided and maintained by Decision Technologies Limited. **This is indicative only and based on a 2-person household with multiple devices and simultaneous usage. Broadband performance is affected by multiple factors including number of occupants and devices, simultaneous usage, router range etc. For more information speak to your broadband provider.
Map data ©OpenStreetMap contributors.



