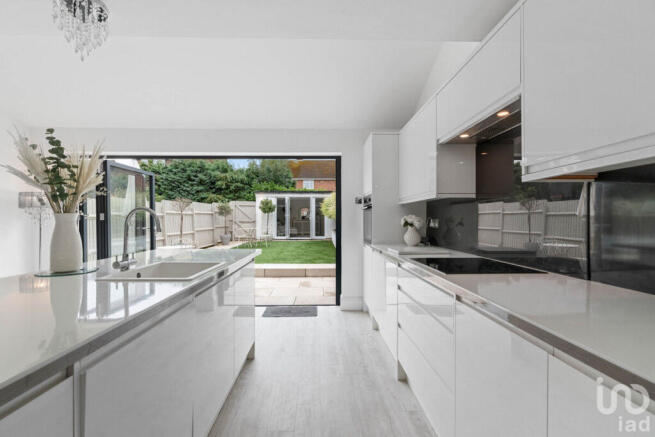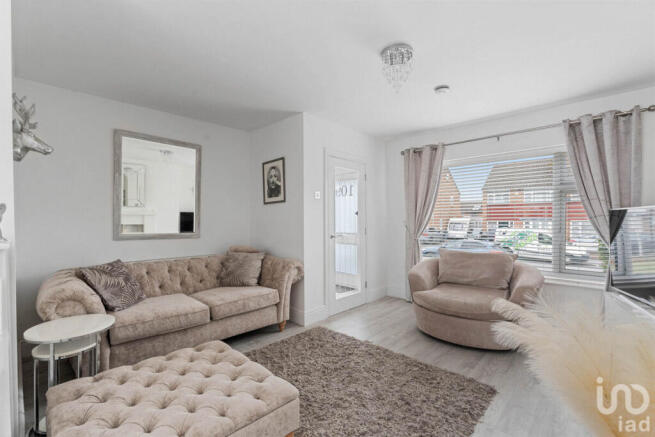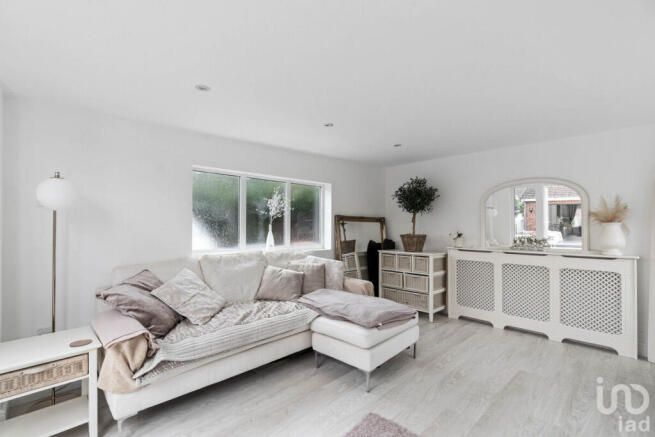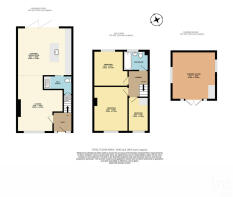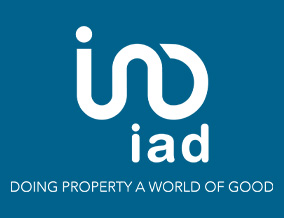
Mount Nod Way, Coventry, CV5

- PROPERTY TYPE
End of Terrace
- BEDROOMS
3
- BATHROOMS
1
- SIZE
Ask agent
- TENUREDescribes how you own a property. There are different types of tenure - freehold, leasehold, and commonhold.Read more about tenure in our glossary page.
Freehold
Key features
- Extended and superbly presented throughout
- Beautifully presented End Terrace Home
- Fully fitted modern kitchen with integrated appliances
- Large Utility with WC
- Kitchen Island with seating
- Open Plan Lounge / Dining
- Three Bedrooms
- Modern Family Bathroom
- Front Drive and Parking and Stunning Rear Garden
- Bespoke Summer House / Home Office
Description
Property Overview:
Step inside this beautifully designed home and prepare to be wowed by the modern open-plan layout, featuring a stunning kitchen with an island, integrated appliances, and a large utility room. The bi-fold doors open up to a meticulously landscaped garden, complete with a bespoke summerhouse. With three bedrooms, a stylish bathroom, off-road parking, and so much more, it’s easy to see why the current owners love this home so much—you will too.
Internal Accommodation:
Entrance Hall: A welcoming entrance with an obscure glazed door and side panels, leading into the heart of the home.
Lounge: Bright and airy with a large front window that floods the open-plan space with natural light from front to back. Features a focal fire surround, laminate flooring, and modern finishes like chrome sockets and dimmer switches for added ambiance.
Open-Plan Kitchen/Dining: The centerpiece of this home is the modern kitchen, equipped with sleek white gloss units, stylish worktops, and glass splashbacks. It includes a built-in fridge freezer, electric induction hob with extractor, built-in oven, and a large island with a breakfast bar. Perfect for family gatherings and entertaining, the kitchen opens seamlessly to the dining area and out to the garden through bi-fold doors.
Utility Room: Conveniently located off the kitchen, the utility room features a sink unit, space for a washing machine, a WC, and a heated towel rail.
Bedrooms: Upstairs, three well-proportioned bedrooms are accessible from the landing. Each room is beautifully decorated with neutral tones, sumptuous carpets, and central heating radiators. Bedroom two also features stylish wall paneling.
Loft Access: The loft, accessible by a pull-down ladder, offers additional space and houses the combi boiler (circa five years old). Some neighbors have expanded their homes with dormer loft extensions.
Family Bathroom: Fully tiled and recently refurbished, the bathroom includes a mains shower, new flooring, a heated towel rail, a wash hand basin, and a WC.
Exterior Features:
Parking: Off-road parking is available on the stoned driveway, accommodating up to three vehicles.
Garden: The rear garden is designed for low maintenance and high enjoyment, featuring a porcelain-tiled patio, high-quality Astro turf, and charming flamingo trees.
Summerhouse: The bespoke summerhouse is a true hidden gem, featuring underfloor heating, Amtico flooring, built-in storage, and space for a dryer. French doors and side windows allow natural light to fill the space, making it perfect for a home office, gym, or relaxation area. Additional outdoor features include lighting, a tap, and a side gate leading to the front of the property.
Location:
Convenience is key, with easy access to excellent schools, local amenities, and transport links.
Summary:
Don’t miss out on this incredible opportunity. EPC C
For more details, please check out the "Key Facts for Buyers" link and video tour.
I look forward to receiving your inquiries and welcoming you to this wonderful home soon.
Denise
Entrance Hall
Step inside the modern obscure glazed and door with glazed side panels into a welcoming bright and well presented inner hall. Stairs leading to the first floor and fully glazed door to admire the view of the lounge.
Central heating radiator
Master Bedroom
4.02m x 3.31m
Situated at the front of the property is this bright and crisp bedroom, currently home to a king-size bed. Plenty of space for bedroom furniture too. Large double glazed window , central heating radiator and sumptuous carpet.
Bedroom Two
3.35m x3.14m
Situated at the back of the property with on trend half panelled walls a lovely feature to this double bedroom, currently a beautiful nursery. Central heating radiator, double glazed window overlooking the garden.
Bedroom One
3.13 x 1.98m
Situated at the front of the property is another bright and well presented bedroom, currently used as a home office / dressing room. Double glazed window , central heating radiator and sumptuous carpet.
Summer House
4.29m x 3.95m
Carefully designed bu the current owners.Walls and ceilings that have been insulated,quality Amtico flooring and underfloor heating WIFI controlled. Built in undercounter storage with space for a tumble dryer. Two side windows and french doors opening to the garden and spot lights, and a wall mounted TV point. Hardwired internet A wonderful space to meet so many needs, perhaps a home office, chill out entertaining area, gym etc.
Driveway parking
Stoned driveway with off road parking for three vehicles and a corner pretty planted area offering plenty of kerb appeal. Covered porch and entrance.
Rear Garden
The rear garden patio is laid with stunning porcelain tiles and leads to high quality Astro turf for low maintenance and pretty flamingo trees set into a walled area and tiles continue to the Summer House. Fencing to both sides. Outside lighting and tap. Side gate leading to the front of the property. A delightful space to admire and enjoy, with a Spanish feel.
Lounge
4.90m x 4.20m
With dual aspect view from the large front double glazed window to the drive and to the rear through the by fold doors to the garden,f space for lounge furniture. TV point, central heating radiator, decorative fire surround and hearth. Quality flooring throughout, chrome sockets and dimmer light switches. Well presented and modern flowing through to the kitchen / dining area.
Kitchen / Dining
4.90m x 42.6m
With a vast range of quality white gloss base, draw and wall units and worktops with inset induction hob with extractor over and Eye level oven,. Glass splash backs that compliment the style and sleek look.
Integrated fridge freezer and island with integrated dishwasher and more base units and breakfast seating to one side. Central heating radiator, Spot lighting between the lounge / kitchen dining area and space for a dining table and sofa. By fold doors opening to the side to bring the outside in. This truly is a wonderful space. Door off to the Utility room.
Utility Room
Situated off the kitchen by a sliding door, you step into a generous utility room with base units and sink and space for washing machine. Separate WC and heated towel rail.
Bathroom
Panelled bath, with mains shower over. Pedestal wash hand basin and WC. Majority tiled walls and tiled floor. Obscure glazed window and heated towel rail.
- COUNCIL TAXA payment made to your local authority in order to pay for local services like schools, libraries, and refuse collection. The amount you pay depends on the value of the property.Read more about council Tax in our glossary page.
- Ask agent
- PARKINGDetails of how and where vehicles can be parked, and any associated costs.Read more about parking in our glossary page.
- Yes
- GARDENA property has access to an outdoor space, which could be private or shared.
- Yes
- ACCESSIBILITYHow a property has been adapted to meet the needs of vulnerable or disabled individuals.Read more about accessibility in our glossary page.
- Ask agent
Mount Nod Way, Coventry, CV5
Add an important place to see how long it'd take to get there from our property listings.
__mins driving to your place
Get an instant, personalised result:
- Show sellers you’re serious
- Secure viewings faster with agents
- No impact on your credit score
Your mortgage
Notes
Staying secure when looking for property
Ensure you're up to date with our latest advice on how to avoid fraud or scams when looking for property online.
Visit our security centre to find out moreDisclaimer - Property reference RX567275. The information displayed about this property comprises a property advertisement. Rightmove.co.uk makes no warranty as to the accuracy or completeness of the advertisement or any linked or associated information, and Rightmove has no control over the content. This property advertisement does not constitute property particulars. The information is provided and maintained by iad, Nationwide. Please contact the selling agent or developer directly to obtain any information which may be available under the terms of The Energy Performance of Buildings (Certificates and Inspections) (England and Wales) Regulations 2007 or the Home Report if in relation to a residential property in Scotland.
*This is the average speed from the provider with the fastest broadband package available at this postcode. The average speed displayed is based on the download speeds of at least 50% of customers at peak time (8pm to 10pm). Fibre/cable services at the postcode are subject to availability and may differ between properties within a postcode. Speeds can be affected by a range of technical and environmental factors. The speed at the property may be lower than that listed above. You can check the estimated speed and confirm availability to a property prior to purchasing on the broadband provider's website. Providers may increase charges. The information is provided and maintained by Decision Technologies Limited. **This is indicative only and based on a 2-person household with multiple devices and simultaneous usage. Broadband performance is affected by multiple factors including number of occupants and devices, simultaneous usage, router range etc. For more information speak to your broadband provider.
Map data ©OpenStreetMap contributors.
