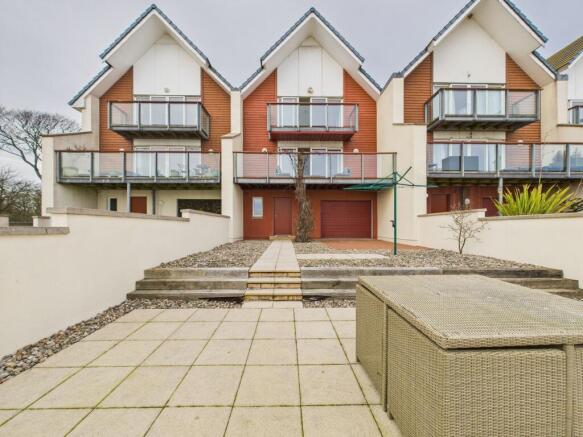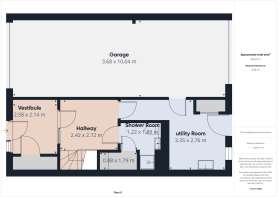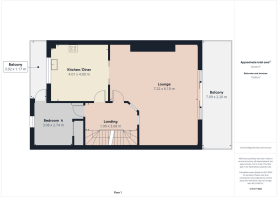The Quay, Newburgh, AB41

- PROPERTY TYPE
Town House
- BEDROOMS
4
- BATHROOMS
3
- SIZE
1,981 sq ft
184 sq m
- TENUREDescribes how you own a property. There are different types of tenure - freehold, leasehold, and commonhold.Read more about tenure in our glossary page.
Freehold
Description
We are delighted to offer to the market this exceptional coastal town house that is part of an exclusive development set around a pretty communal garden within the very popular village of Newburgh. The property offers very well proportioned accommodation over three levels that is finished to a very high standard, beautifully presented and enjoys breath taking views over the Ythan Estuary and dunes. This really is coastal living at it’s very best with peace and tranquillity along with an abundance of local wildlife and stunning walks. Other features include high specification kitchen, gas central heating, double glazing, three balconies and a triple length double ended garage along with ample parking. We highly recommend early viewing of this one as it will certainly not disappoint.
Accommodation
Vestibule, reception hall, lounge/dining room with balcony, dining kitchen, utility room, master bedroom with balcony, en-suite, three further bedrooms, shower room and a family bathroom.
EPC Rating: C
Vestibule
2.58m x 2.14m
A spacious and bright entrance with ample space for a display unit, fitted cupboard for further storage where the boiler is also located. The attractive wooden door with glazed side panel leads to the ground floor hallway. Ceramic floor tiling and neutral tone decor.
Hallway
2.72m x 2.42m
A fresh and welcoming area that also gives access to the lower level shower room, utility room, garage and garden. The fully carpeted stair with wood and white balustrades leads to the upper floors and also features low level sensor lighting. The fresh white decor and tiled flooring continues.
Shower Room
1.89m x 1.22m
Well situated on the ground floor and fitted with a mains shower, vanity units in white housing the wash hand basin and WC. There is also a spacious walk in cupboard. Finished in stone effect tiling and the ceramic floor continues,
Utility Room
3.35m x 2.76m
A very generous space fitted with cream units, stainless steel sink and drainer and a contrasting work surface. There is plumbing and housing for a washing machine and tumble dryer. The window provides ample natural light and there is access to the rear garden. Fitted double store providing storage for small domestic appliances and the ceramic floor continues. The garage is also accessed from here.
First Floor Landing
3.68m x 1.99m
The first floor landing is flooded with natural light by the large glass panels offering a view through to the lounge/dining room and across the estuary. The kitchen and Bedroom four are also situated on this level. The fresh white decor is finished with a neutral carpet.
Lounge/Diner
7.22m x 6.1m
On entering this very impressive room you are taken aback with the stunning view of the estuary and distant sand dunes, how fabulous to be able to enjoy this everyday. This very impressive room offers ample space for large soft seating and a table and chairs for formal dining and entertaining. The striking large inset log effect electric fire creates a real focal point and there is wiring and bracket for a wall mounted television. Double sliding pocket doors give access to the kitchen which is perfect for large gatherings. The room is decorated in fresh white that is perfectly complimented by the Amtico wooden style flooring. The double sliding doors with glass side panels lead to the substantial balcony with glass balustrades and composite decking offering space for outdoor seating and a table and chairs for alfresco dining. The perfect spot for that morning cuppa.
Kitchen/Diner
4.01m x 4m
An attractive and modern space fitted with wall and base units with a combination of dark wood grain and opaque glass, pale quartz work surface and a contrasting coloured splash back. Integrated Neff appliances include a double oven and grill, stylish extraction hood, dishwasher and there is also a gas hob, fridge and freezer and recessed stainless steel sink with moulded drainer. The large picture window offers views of the Estuary and the attractive central gardens. There is seating for four at the breakfast bar just perfect for informal dining and the floor is finished with a tile effect Amtico.
Bedroom 4
3.08m x 2.74m
Situated on the first floor is this double bedroom with a partially glazed door leading onto your very own private balcony perfect for catching the evening sun and enjoying a refreshment. Alternatively you could use this as a formal dining room or home office. Fitted double wardrobe providing good storage and the room has been finished with neutral decor with the carpet continuing from the landing.
Second Floor Landing
Fully carpeted upper landing that gives access to three double bedrooms and the family bathroom. The natural light in this area is cleverly increased by two light tunnels.
Master Bedroom
4.35m x 4.07m
An exceptional master bedroom with sliding doors onto your private balcony again offering those stunning estuary views. What a delight to wake up to everyday. The balcony has space for seating glass balustrades making the most of the view. Fitted with full width walk in wardrobe with opaque and oak effect sliding doors, recessed area which would be ideal for a dressing table or soft seating, finished in fresh tones and neutral carpet
En-suite
2.48m x 1.73m
Fitted with a large cubicle offering a mains shower, vanity units in soft wood effect housing the wash hand basin and concealed cistern WC. Finished off with floor and wall tiling in a stone effect with a complementary border.
Bedroom 2
3.96m x 3.39m
A very spacious and bright double bedroom at the front of the property with the large picture window allowing lots of natural daylight. The room benefits from two sets of double wardrobes but there is ample space for additional furniture if required. Fresh decor and fully fitted carpet.
Bedroom 3
Another good sized double room or this would make a great home office area, it is light and bright and also benefits from a double wardrobe and the carpet continues.
Bathroom
4.06m x 1.72m
A luxurious main bathroom with a large bath, fully tiled cubicle offering a mains shower, wash hand basin and WC set within wooden style vanity units with full width mirrored cabinets over. There is a large chrome ladder style heated towel rail and the gloss effect marble tiling is complimented by the pale gloss floor tiles. There is a further light tunnel here for additional light.
Garage
10.04m x 3.68m
The double length garage has front and rear electric roller doors, power light and a concrete floor and could accommodate three average sized cars. The single door gives you access to the property on the ground floor via the utility room and the rear garage door opens onto the rear courtyard. It also has handy fitted wall units providing good storage for tools etc.
Garden
To the rear of the property is an easily maintained garden with a large area of neutral slabs and pebbles. There is a sheltered seating area ideal for alfresco dining or just relaxing, enjoying the wonderful views and local wildlife within the estuary.
Front Garden
To the front is a low maintenance garden with neutral slabbed path and area of stone chippings suitable for pots to add a little colour.
Parking - Driveway
To the front of the property is a lock block driveway with parking for one vehicle. There is additional parking available.
- COUNCIL TAXA payment made to your local authority in order to pay for local services like schools, libraries, and refuse collection. The amount you pay depends on the value of the property.Read more about council Tax in our glossary page.
- Ask agent
- PARKINGDetails of how and where vehicles can be parked, and any associated costs.Read more about parking in our glossary page.
- Driveway
- GARDENA property has access to an outdoor space, which could be private or shared.
- Front garden,Private garden
- ACCESSIBILITYHow a property has been adapted to meet the needs of vulnerable or disabled individuals.Read more about accessibility in our glossary page.
- Ask agent
Energy performance certificate - ask agent
The Quay, Newburgh, AB41
Add an important place to see how long it'd take to get there from our property listings.
__mins driving to your place
Get an instant, personalised result:
- Show sellers you’re serious
- Secure viewings faster with agents
- No impact on your credit score
Your mortgage
Notes
Staying secure when looking for property
Ensure you're up to date with our latest advice on how to avoid fraud or scams when looking for property online.
Visit our security centre to find out moreDisclaimer - Property reference 59e913b0-2c00-4c7a-9a91-8da49f70ea66. The information displayed about this property comprises a property advertisement. Rightmove.co.uk makes no warranty as to the accuracy or completeness of the advertisement or any linked or associated information, and Rightmove has no control over the content. This property advertisement does not constitute property particulars. The information is provided and maintained by Remax City & Shire Aberdeen, Aberdeen. Please contact the selling agent or developer directly to obtain any information which may be available under the terms of The Energy Performance of Buildings (Certificates and Inspections) (England and Wales) Regulations 2007 or the Home Report if in relation to a residential property in Scotland.
*This is the average speed from the provider with the fastest broadband package available at this postcode. The average speed displayed is based on the download speeds of at least 50% of customers at peak time (8pm to 10pm). Fibre/cable services at the postcode are subject to availability and may differ between properties within a postcode. Speeds can be affected by a range of technical and environmental factors. The speed at the property may be lower than that listed above. You can check the estimated speed and confirm availability to a property prior to purchasing on the broadband provider's website. Providers may increase charges. The information is provided and maintained by Decision Technologies Limited. **This is indicative only and based on a 2-person household with multiple devices and simultaneous usage. Broadband performance is affected by multiple factors including number of occupants and devices, simultaneous usage, router range etc. For more information speak to your broadband provider.
Map data ©OpenStreetMap contributors.





