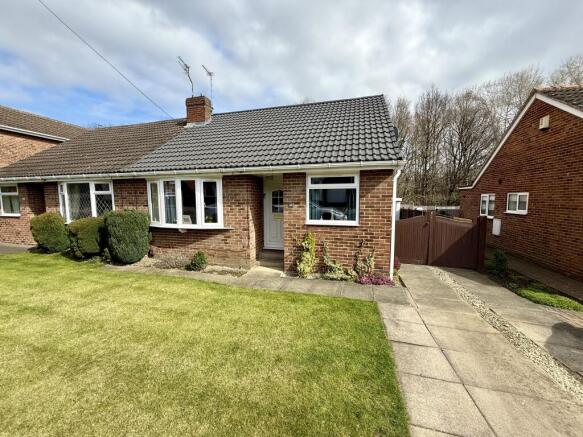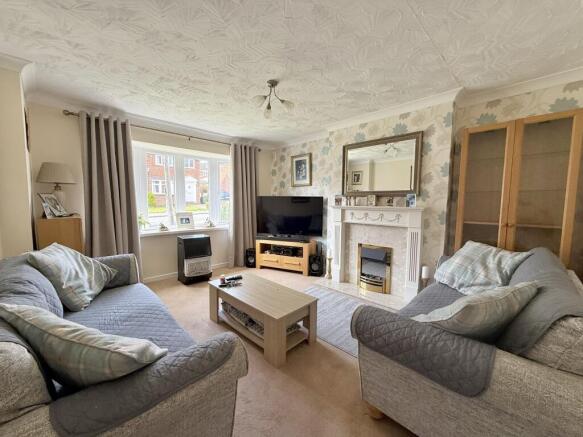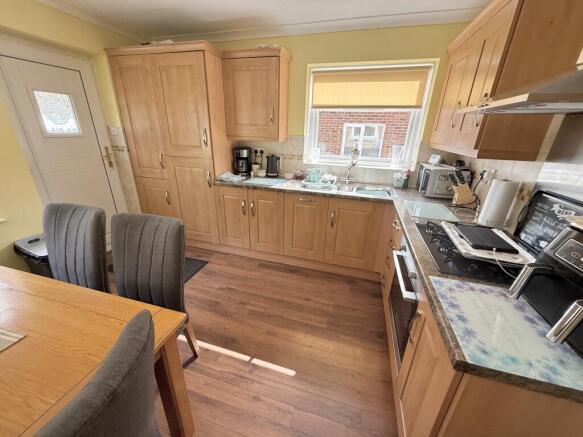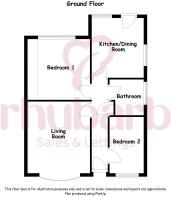Whitley Spring Crescent, Ossett, West Yorkshire

- PROPERTY TYPE
Semi-Detached Bungalow
- BEDROOMS
2
- BATHROOMS
1
- SIZE
614 sq ft
57 sq m
- TENUREDescribes how you own a property. There are different types of tenure - freehold, leasehold, and commonhold.Read more about tenure in our glossary page.
Freehold
Key features
- Semi detached bungalow
- Two bedrooms
- Close to Ossett town centre
- Recently replaced windows & boiler
- Low maintenance level garden
- Driveway & detached garage
Description
Just a short distance from Ossett town centre, you'll have everyday essentials, shops, and transport links right on your doorstep — making this an ideal choice for downsizers or anyone looking for easy, single-level living in a convenient yet peaceful location.
Inside, the layout is well thought out and easy to navigate. A welcoming entrance hallway leads to a spacious lounge. The kitchen is fitted with ample units and room to dine, creating a functional and homely space. There are two bedrooms the main having built in wardrobes, along with a bathroom fitted with a three-piece suite.
Outside, the home continues to impress. To the front is a well-kept lawned garden, while a side driveway provides off-road parking and leads to a detached garage. The rear garden is private, low maintenance, and ideal for anyone wanting a pleasant outdoor space without the upkeep.
Offered with no onward chain, this is a wonderful opportunity to secure a comfortable, updated bungalow in a sought-after location — early viewing is highly recommended.
Entrance Hallway
With PVCu entrance door, storage cupboard, loft access hatch and leading to:
Living Room
4.27m x 3.67m
A light and spacious reception room with an ornamental fireplace and electric fire, offering a cosy focal point to the space.
Kitchen
3.05m x 3.56m
Fitted with a range of shaker-style wall and base units, incorporating a laminate work surface with an inset 1.5 bowl stainless steel sink and drainer, tiled splashback, and integrated oven, gas hob, extractor hood, slimline dishwasher, and fridge freezer. Two windows provide plenty of natural light, and there is an entrance door leading out to the garden.
Bedroom One
3.61m x 3.08m
3.61m x 3.08m to wardrobes
A generously sized double bedroom boasting fitted wardrobes that provide ample storage, with a pleasant outlook over the rear garden.
Bedroom Two
3.34m x 2.03m
A good-sized second bedroom that could be used in various ways, such as a dressing room or home office, with a window overlooking the front elevation.
Bathroom/WC
Fitted with a contemporary three-piece white suite, including a bathtub with a mixer shower over and a folding glass shower screen. The wash basin with chrome mixer tap is set on a storage vanity unit, complemented by a WC. The bathing area features half-height tiling, and there is a chrome-effect ladder towel rail
Outside
To the front of the property is a well-maintained, neatly manicured lawned garden, adding to the home's kerb appeal. A side driveway provides off-road parking for convenience and leads to a detached garage, offering additional storage space or parking. The rear garden is a real highlight, offering a private setting. Designed with low maintenance in mind, it features easy-to-care-for landscaping, making it perfect for those who wish to enjoy outdoor space without the hassle of excessive upkeep. It’s an ideal spot for relaxation, entertaining, or simply enjoying some peace and quiet.
Disclaimer
All descriptions, measurements, and floor plans are provided as a guideline only and should not be relied upon as exact representations. While every effort has been made to ensure accuracy, the details are for informational purposes and may be subject to change. Interested parties are advised to independently verify any information before making a decision.
Points to Note
Upon acceptance of an offer deemed acceptable by the seller, we require a payment of £25 per purchaser. This covers the cost of Anti-Money Laundering (AML) checks and associated administration.
Please note that AML checks are a legal requirement, and this non-refundable fee is necessary to carry out those checks in compliance with current legislation.
- COUNCIL TAXA payment made to your local authority in order to pay for local services like schools, libraries, and refuse collection. The amount you pay depends on the value of the property.Read more about council Tax in our glossary page.
- Band: B
- PARKINGDetails of how and where vehicles can be parked, and any associated costs.Read more about parking in our glossary page.
- Yes
- GARDENA property has access to an outdoor space, which could be private or shared.
- Yes
- ACCESSIBILITYHow a property has been adapted to meet the needs of vulnerable or disabled individuals.Read more about accessibility in our glossary page.
- No wheelchair access
Whitley Spring Crescent, Ossett, West Yorkshire
Add an important place to see how long it'd take to get there from our property listings.
__mins driving to your place

Your mortgage
Notes
Staying secure when looking for property
Ensure you're up to date with our latest advice on how to avoid fraud or scams when looking for property online.
Visit our security centre to find out moreDisclaimer - Property reference CBR-81339847. The information displayed about this property comprises a property advertisement. Rightmove.co.uk makes no warranty as to the accuracy or completeness of the advertisement or any linked or associated information, and Rightmove has no control over the content. This property advertisement does not constitute property particulars. The information is provided and maintained by Rhubarb Sales and Lettings, Covering Wakefield and surrounding areas. Please contact the selling agent or developer directly to obtain any information which may be available under the terms of The Energy Performance of Buildings (Certificates and Inspections) (England and Wales) Regulations 2007 or the Home Report if in relation to a residential property in Scotland.
*This is the average speed from the provider with the fastest broadband package available at this postcode. The average speed displayed is based on the download speeds of at least 50% of customers at peak time (8pm to 10pm). Fibre/cable services at the postcode are subject to availability and may differ between properties within a postcode. Speeds can be affected by a range of technical and environmental factors. The speed at the property may be lower than that listed above. You can check the estimated speed and confirm availability to a property prior to purchasing on the broadband provider's website. Providers may increase charges. The information is provided and maintained by Decision Technologies Limited. **This is indicative only and based on a 2-person household with multiple devices and simultaneous usage. Broadband performance is affected by multiple factors including number of occupants and devices, simultaneous usage, router range etc. For more information speak to your broadband provider.
Map data ©OpenStreetMap contributors.




