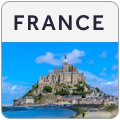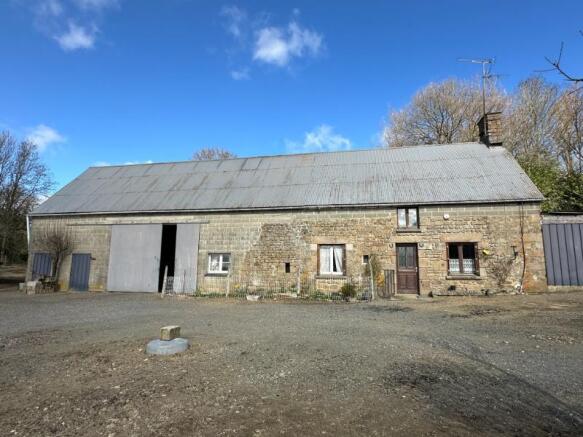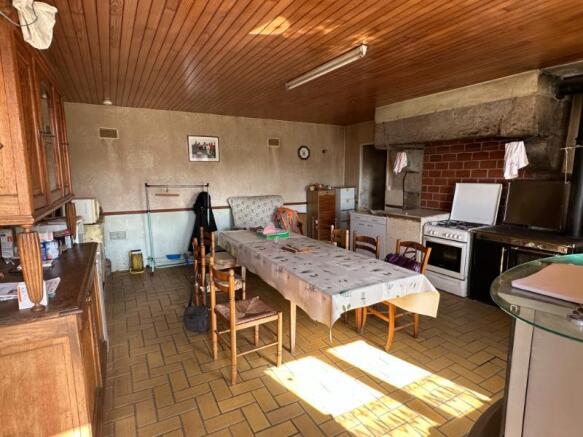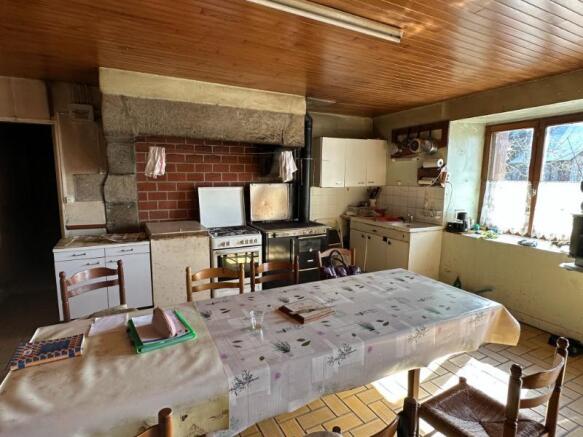Normandy, Manche, Sourdeval, France
- PROPERTY TYPE
Farm House
- BEDROOMS
2
- BATHROOMS
1
- SIZE
549 sq ft
51 sq m
Key features
- Farmhouse
- Broadband
- Garage
- Garden
- Gite (or potential)
- Off-road parking space
- Outbuildings
- Views
Description
Detached house to renovate with several outbuildings, 1.25 acres and superb views
The property stands at the end of a "no through road", with stunning views to the south. It requires complete renovation. The accommodation could be extended to the east or west elevations or into the loft space. There is an established orchard and several outbuildings. Viewing is highly recommended to appreciate the potential of this property.
It is situated in the southwest of Normandy, near the borders of Manche and Calvados, a few kilometers from Sourdeval, the nearest town. Only a few minutes drive away, the town offers every amenity including two banks and supermarkets. Market day is held every Tuesday morning, as is the livestock market. The major town of Vire is well served by shops, restaurants, supermarkets and a hospital and is about a 20 minute drive. The beaches on the west coast are an hour's drive away and Sourdeval is approximately 80 minutes drive from the port of Caen which is served by regular Brittany Ferry crossings, particularly Portsmouth but also other UK south coast ports and an hour and forty minutes from Cherbourg. A little further afield are the D-Day landing beaches and the Mont St Michel. The Lac de la Dathée, ideal for walking, fishing and boating, and an 18 hole golf course are within 15 minutes drive, as is the Saint Sever forest. Within a 20 minute drive of the property is an exceptionally good restaurant Le Moulin de Jean.
For a comprehensive look at links back to the UK and beyond, please click on our link here
THE ACCOMMODATION COMPRISES :
On the ground floor -
Living Room/Kitchen 5.56 x 5.08m Window and party glazed door to south elevation. Tiled floor. Double ceramic sink unit with mixer tap. Granite fireplace. Vents. Telephone socket.
Bedroom 1 3.32 x 3.18m Window to front elevation. Telephone socket. Radiator.
Bedroom 2 3.06 x 2.34m Window to rear elevation. Radiator.
Shower Room 2.63 x 2.01m Space and plumbing for washing machine. Tiled floor and partly tiled walls. Hand basin. Shower. WC. Vents.
OUTSIDE :
Attached to east is a Workshop 3.32 x 2.77m Double metal doors to front elevation. Hot water cylinder. Sink. Electrics. Attached Open-Fronted Car Port 6.01 x 3.03m Concrete floor. Outside tap. Attached to rear Open-Fronted Barn 5.67 x 5.40m Constructed of corrugated iron.
Attached to west is a Barn 14.98 x 6.78m (overall) High Sliding metal doors to front elevation. Possible 2/3 storery extension.
Bedroom 3 4.56 x 2.89m Window to front elevation. Radiator.
Attached 2 small stables 4.05 x 2.33m Metal doors to front elevation.
Attached to the rear Corrugated iron Barn 15.00 x 8.63m Large metal sliding door to west elevation.
Separate Detached Building 12.00 x 3.69m Constructed of block under a corrugated iron roof. Divided into 3 sections. Attached Open-fronted Barn to the rear 6.73 x 3.55m.
Open-sided Barn 7.72 x 4.01m Constructed of timber under a corrugated iron roof.
Old Stone Bread Oven (Ruin) 4.00 x 3.65m Pump from source to bring water up to house. ( Do not tread on black plastic ).
An in-and-out drive leads to the outbuildings. 2 flower beds to the front of the property. Orchard with eating and cider apples, pear and plum trees. Dry toilet.
Old 2-Storey House 6.28 x 5.84m Constructed of stone under a Fibro cement roof. Used for storage. 2 doors and window to front elevation. Second Room Attached 4.98 x 4.57m Remnants of fireplace. Window and door to front elevation. The connecting door bricked up.
Outside tap.
Attached corrugated iron Barn 6.14 x 5.34m
SERVICES :
Mains water, electricity and telephone are connected. Fibre optic internet available. Single glazed windows.
FINANCIAL DETAILS :
Taxes Foncières : Approx. between 700€ and 800€ annum
Taxe d’habitation : € per annum
Asking price : 86,500€ including Agency fees of 6,500€. In addition the buyer will need to pay the Notaire's fee of 7,500€
Estimated annual energy costs of the dwelling approximately 1 516€ to 2050€ per year
Average energy prices indexed to 01/01/2021 (including subscriptions)
The costs are estimated according to the characteristics of your home and for a standard use on 5 uses (heating, domestic hot water, air conditioning, lighting, auxiliaries)
Information on the risks to which this property is exposed is available on the Géorisques website: (Date of establishment State of Risks and Pollution (ERP): 30/01/2023 )
Property Ref : SIF - 001971
Normandy, Manche, Sourdeval, France
NEAREST AIRPORTS
Distances are straight line measurements- Caen (Carpiquet)(International)37.8 miles
- Dinard (Pleurtuit)(International)53.6 miles
- Rennes (St-Jacques)(International)58.3 miles
- Cherbourg (Maupertus)(International)68.9 miles
- Le Havre (Octeville)(International)72.6 miles

Advice on buying French property
Learn everything you need to know to successfully find and buy a property in France.
Notes
This is a property advertisement provided and maintained by Suzanne in France, Normandie (reference SIF-001971) and does not constitute property particulars. Whilst we require advertisers to act with best practice and provide accurate information, we can only publish advertisements in good faith and have not verified any claims or statements or inspected any of the properties, locations or opportunities promoted. Rightmove does not own or control and is not responsible for the properties, opportunities, website content, products or services provided or promoted by third parties and makes no warranties or representations as to the accuracy, completeness, legality, performance or suitability of any of the foregoing. We therefore accept no liability arising from any reliance made by any reader or person to whom this information is made available to. You must perform your own research and seek independent professional advice before making any decision to purchase or invest in overseas property.



