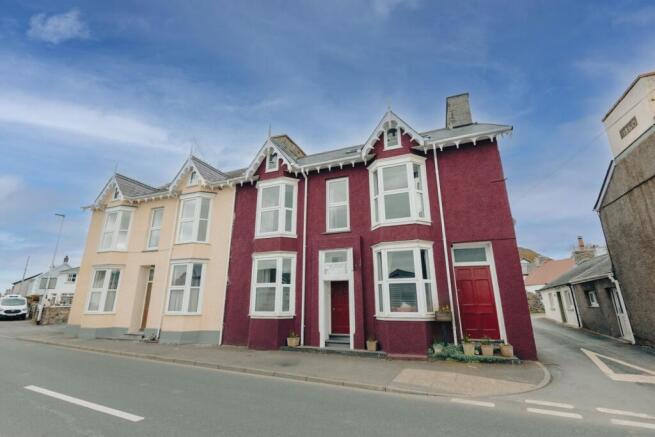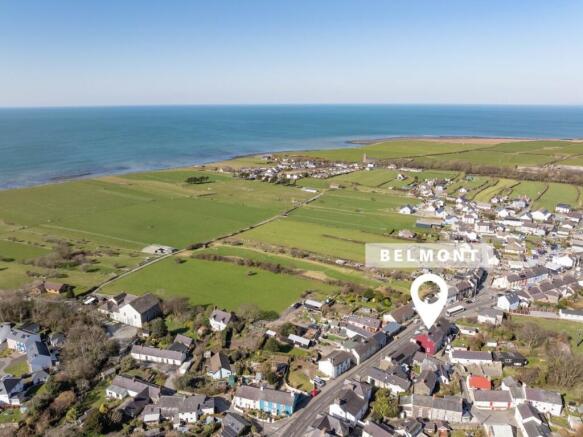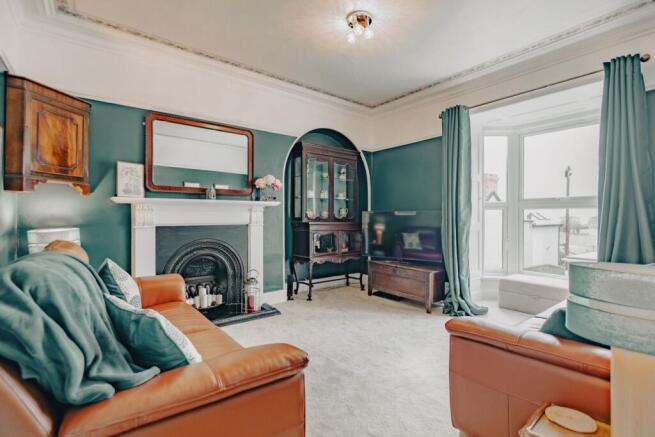Bridge Street, Llanon, SY23

- PROPERTY TYPE
Semi-Detached
- BEDROOMS
5
- BATHROOMS
4
- SIZE
Ask agent
- TENUREDescribes how you own a property. There are different types of tenure - freehold, leasehold, and commonhold.Read more about tenure in our glossary page.
Freehold
Key features
- Favoured village of Llanon Near Aberaeron
- Exceptional 5 bed (1 en suite) Georgian Residence
- Perfect for multi generational living/home with an income
- Glorious sea views over Cardigan Bay
- Only a short walk to the beach
- Recently modernised to a good standard
- Private parking for 1 car
- Wealth of charm and character throughout
Description
**A most attractive 5 bed (1 en suite) Georgian residence**Located in the historic coastal village of Llanon**Only 4 miles north of the popular Georgian harbour town of Aberaeron**Boasting outstanding sea views over Cardigan Bay**Recently sympathetically modernised and refurbished to a good standard with a wealth of character features remaining**NO ONWARD CHAIN**The property lends itself to multi generational living or home with an income**Can be sold fully furnished (subject to negotiation)**Private parking for 1 car**
The accommodation offers - entrance hall, kitchen/dining room, front double bedroom, downstairs shower room, utility room. First Floor - 2 double bedrooms (1 en suite), 1 single bedroom, lounge, main bathroom. Second Floor - lounge/games room, shower room and 2 double bedrooms.
The property is located within the popular historic coastal village of Llanon, which lies alongside the main A487 coast road. The property is a level walking distance to a good range of local amenities including shop, butcher, post office, primary school, public house, places of worship, bus stop and less than a 10 minute walk of the sea front at Llansantffraid. The property is only some 4 miles north of the favoured harbour town of Georgian & Harbour town of Aberaeron with its comprehensive range of shopping and schooling facilities and some 13 miles south of the Coastal University & Administrative centre of Aberystwyth.
We are advised that the property benefits from mains water, electricity and drainage. Electric central heating. Water Meter.
Council Tax band - C. (Ceredigion County Council).
Mobile Signal
4G data and voice
GENRAL
Since acquiring the property the current vendors have invested significantly in the modernisation and renovation of the property.
Belmont now offers up to 7 bed accommodation and is set up perfectly for multi generational living or a home with an income. There is also the option to utiltise the second floor as a self contained 2 bedroom flat.
The property was previously a post office and village shop and more recently has been used as a successful let.
The vendors have utilised one of the upstairs bedroom as a lounge making the most of the elevated views over Cardigan Bay making it a perfect space to watch the sunset.
The furniture is available - subject to further negotiation.
Entrance Hall
Via original hardwood door with fanlight above, flag stone slate flooring, elegant original staircase rising to first floor, decorative arches and cornices, picture rail, panelling to half wall, central heating radiator, useful understairs storage cupboard. Hardwood door to rear garden with fan light above.
Kitchen/Dining Room
26' 7" x 13' 1" (8.10m x 3.99m) A spacious, sociable room with recently installed modern kitchen comprising of gloss cream, handless base and wall cupboard units with a leather effect working surface and splash back above, a large 4 seater breakfast bar, eye level Zanussi electric oven and grill, 4 ring Zanussi induction hob, inset stainless steel 1½ drainer sink with mixer tap, feature built in wine rack, tall fridge /freezer and dishwasher to remain, original quarry tiled flooring. Bespoke built window seat with storage into front double glazed bay window, 2 central heating radiators, feature original stone fireplace at present housing an electric log burner, double glazed windows to side. Ample space for dining table.
Sitting Room/Front Bedroom 5
13' 3" x 10' 2" (4.04m x 3.10m) Currently utilised as a spacious double bedroom or ideal as a sitting or formal dining room. Having a double glazed bay window to front, electric fireplace with surround, alcove cupboard and shelving, central heating radiator, exposed timber flooring, 8" skirting boards, picture rail, covings.
Coupled with the downstairs shower room it offers ideal guest or multi generational living accommodation.
Utility Room/Laundry/Boot Room
13' 0" x 9' 2" (3.96m x 2.79m) A useful laundry/boot room with fitted base and wall cupboard units, marble effect working surfaces above with under counter washing machine and fridge, stainless steel drainer sink with mixer tap, double glazed window to rear, central heating radiator, original timber flooring. Ceiling mounted laundry airer and wall mounted bicycle rack.
Built in cupboards at side, picture rail, radiator, a range of wooden base and wall cupboard units with formica working surfaces, stainless steel drainer sink with mixer tap, double glazed window to rear, exposed wooden floor boards.
Downstairs Shower and WC
Recently installed suite comprising of an enclosed shower unit with mains shower above with pull out head, corner vanity unit with inset wash hand basin, dual flush w.c. half tiled walls, quarry tiled flooring, frosted window to rear, extractor fan, electric heated towel rail.
Central Landing
Approached via original staircase with exposed timber boards, stairs continuing up to the second floor. Door into -
Front Double Bedroom 1
13' 5" x 11' 11" (4.09m x 3.63m) A spacious double bedroom with walk in bay double glazed window to front with sea views, alcove for storage, radiator, exposed wooden floor boards, tiled fireplace with electric fire, original covings and picture rail.
Upstairs Lounge
13' 7" x 9' 2" (4.14m x 2.79m) Originally a bedroom, however has been utilised as a lounge making the most of the elevated views over Cardigan Bay. A lovely room to watch the sun set over the sea.
With walk in double glazed bay windows. A victorian cast iron fireplace with ornate surround, central heating radiator, with original covings and picture rail. TV point, central heating radiator and has recently been carpeted.
Single Bedroom / Box Room
9' 1" x 5' 10" (2.77m x 1.78m) Currently used as a child's bedroom with double glazed window to front with sea views, exposed original wooden flooring. The room also lends itself to being utilised as an office/study.
Rear Double Bedroom 2
12' 9" x 8' 1" (3.89m x 2.46m) A spacious double bedroom with double glazed window to rear with a pleasant outlook over a pair of cottages and beyond towards the countryside, central heating radiator, 2 built in wardrobes. Door into -
En Suite Shower Room
Having a three piece white suite comprising of a an enclosed shower unit with Triton electric shower above, dual flush w.c. pedestal wash hand basin, tiled flooring, pvc lined boards, electric heated towel rail, extractor fan.
Main Bathroom
12' 9" x 9' 1" (3.89m x 2.77m) Recently renovated and now offering an impressive contemporary suite with modern roll top bath with mixture tap and shower head above, spacious walk in shower unit with feature 'Mat Black' mains shower above, tiled surround, leaded shower screen, vanity unit with his and hers bowl sinks, dual flush w.c. Matt Black heated towel rail, half frosted window to rear, airing cupboard with central heating boiler.
Attic Space
Approached via original staircase, this whole floor level, with sloping ceilings, character beams, exposed wooden flooring. The two double bedrooms and shower room is a versatile space which could be used as a self contained flat.
Lounge/Games Room
26' 3" x 15' 1" (8.00m x 4.60m) Currently used as a games room, however lends itself as a lovely lounge lounge for visiting guests, fitted under eaves storage cupboard, 2 velux windows to both side. Door into -
Shower Room
With a white suite comprising of a corner shower unit with Triton electric shower above, pedestal wash hand basin, dual flush w.c. heated towel rail, velux window, tiled flooring.
Front Double Bedroom 3
12' 0" x 9' 2" (3.66m x 2.79m) With sloping ceilings, feature exposed beams, velux windows to front with sea views and a small dormer window, built in storage cupboards.
Bedroom 4
11' 0" x 9' 2" (3.35m x 2.79m) Again with feature exposed beams, a sloping ceiling with Velux window to rear, double glazed window to side, built in storage cupboards.
To the Front
Street Frontage. Side lane provides the boundary on the South side of the property.
At the Rear
A small enclosed courtyard/garden area enjoying a south-west facing aspect and private parking.
MONEY LAUNDERING REGULATIONS
The successful purchaser will be required to produce adequate identification to prove their identity within the terms of the Money Laundering Regulations. Appropriate examples include: Passport/Photo Driving Licence and a recent Utility Bill. Proof of funds will also be required, or mortgage in principle papers if a mortgage is required.
VIEWING
Strictly by prior appointment only. Please contact our Aberaeron Office on or
All properties are available to view on our Website – on our FACEBOOK Page - 'LIKE' our FACEBOOK Page for new listings, updates, property news and ‘Chat to Us’.
To keep up to date please visit our Website, Facebook and Instagram Pages
Brochures
Brochure 1- COUNCIL TAXA payment made to your local authority in order to pay for local services like schools, libraries, and refuse collection. The amount you pay depends on the value of the property.Read more about council Tax in our glossary page.
- Band: C
- PARKINGDetails of how and where vehicles can be parked, and any associated costs.Read more about parking in our glossary page.
- Rear
- GARDENA property has access to an outdoor space, which could be private or shared.
- Yes
- ACCESSIBILITYHow a property has been adapted to meet the needs of vulnerable or disabled individuals.Read more about accessibility in our glossary page.
- Ask agent
Bridge Street, Llanon, SY23
Add an important place to see how long it'd take to get there from our property listings.
__mins driving to your place
Explore area BETA
Aberystwyth
Get to know this area with AI-generated guides about local green spaces, transport links, restaurants and more.
Get an instant, personalised result:
- Show sellers you’re serious
- Secure viewings faster with agents
- No impact on your credit score
Your mortgage
Notes
Staying secure when looking for property
Ensure you're up to date with our latest advice on how to avoid fraud or scams when looking for property online.
Visit our security centre to find out moreDisclaimer - Property reference 28791147. The information displayed about this property comprises a property advertisement. Rightmove.co.uk makes no warranty as to the accuracy or completeness of the advertisement or any linked or associated information, and Rightmove has no control over the content. This property advertisement does not constitute property particulars. The information is provided and maintained by Morgan & Davies, Aberaeron. Please contact the selling agent or developer directly to obtain any information which may be available under the terms of The Energy Performance of Buildings (Certificates and Inspections) (England and Wales) Regulations 2007 or the Home Report if in relation to a residential property in Scotland.
*This is the average speed from the provider with the fastest broadband package available at this postcode. The average speed displayed is based on the download speeds of at least 50% of customers at peak time (8pm to 10pm). Fibre/cable services at the postcode are subject to availability and may differ between properties within a postcode. Speeds can be affected by a range of technical and environmental factors. The speed at the property may be lower than that listed above. You can check the estimated speed and confirm availability to a property prior to purchasing on the broadband provider's website. Providers may increase charges. The information is provided and maintained by Decision Technologies Limited. **This is indicative only and based on a 2-person household with multiple devices and simultaneous usage. Broadband performance is affected by multiple factors including number of occupants and devices, simultaneous usage, router range etc. For more information speak to your broadband provider.
Map data ©OpenStreetMap contributors.






