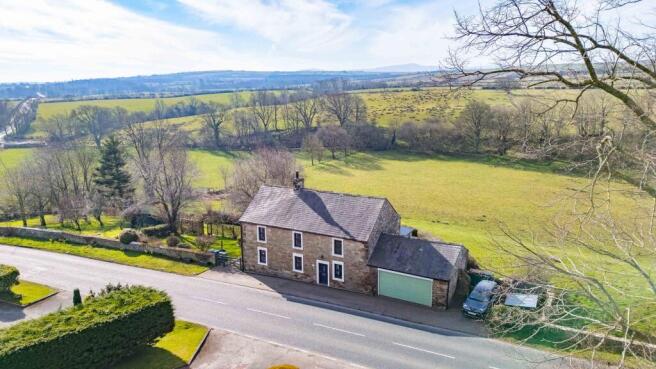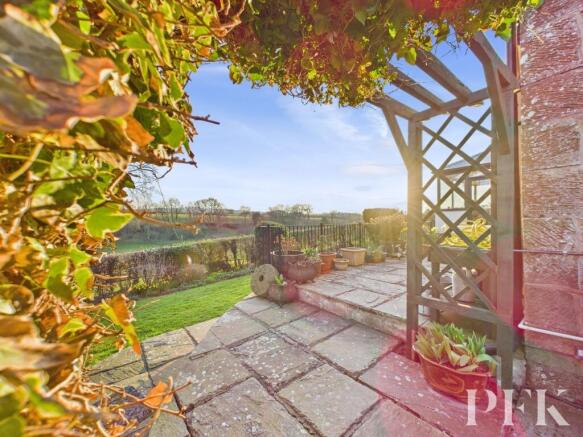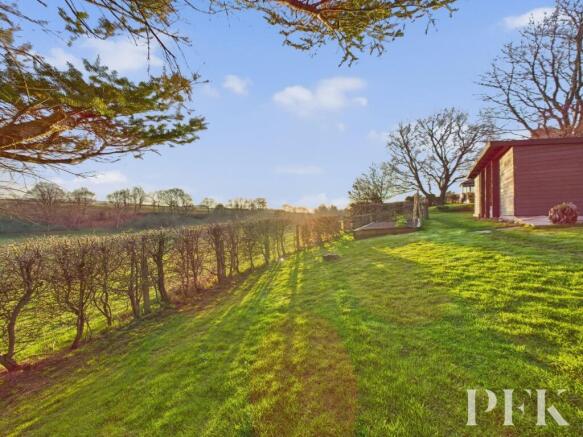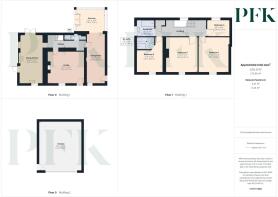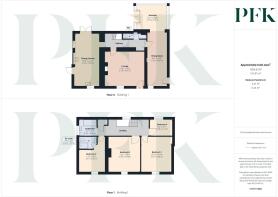
Rosley, Wigton, CA7

- PROPERTY TYPE
Detached
- BEDROOMS
4
- BATHROOMS
2
- SIZE
2,056 sq ft
191 sq m
- TENUREDescribes how you own a property. There are different types of tenure - freehold, leasehold, and commonhold.Read more about tenure in our glossary page.
Freehold
Key features
- Fabulous character property set in a large plot with glorious open views from the south facing garden
- Huge integral garage / workshop space with electric vehicle door plus double doors to the rear garden
- Recent high spec upgrades including bathroom, ensuite, heating system, radiators and double glazing
- Tenure - Freehold
- EPC - E (upgrades carried out since report was done)
Description
We invite you to take a closer look at this spacious family home, with stunning south facing fell view backdrop, this imposing stand alone stone property offers three reception rooms, four bedrooms, two bathrooms and integral garage and workshop and sits in just under half an acre in a highly desirable village.
Rosley Cottage is steeped in history and features in a local history book called ‘Rosley Remembers’ which fondly recalls three siblings residing in the property, in the mid to latter half of the 20th century and at this time the property had no electricity, running water and the floors were flagstone and polished earth. A dwelling has occupied this site since the mid 18th century and has been the home and workplace of the local blacksmith, the garage shows evidence of the blacksmith’s chimneys and outside the garage the original “horse mounting stone” is still evident. A local historian has visited the garden and with a metal detector found a number of coins the oldest dating to 1797, also a lot of forged components such as hinges and bolts, the most interesting find was musket balls!
The current owners enjoy the privacy this charming home affords them, with the only ‘neighbours’ being sheep and cows grazing in the field behind. It is an ideal location for nature lovers and from the sun room the owners often see deer, buzzards and other birds of prey, barn owls, woodpeckers, plus a wide array of other garden birds and on occasion red squirrels and hares.
The south facing patio and sun room are ideally positioned to allow you to appreciate the wonderful view of High Pike and the northern fells. The fells and Caldbeck common are walkable from your doorstep for keen walkers.
EPC Rating: E
Entrance
The front door to the property leads from the off road parking to the front, into the lounge.
Lounge
5.19m x 4.57m
Hallway
With access to stairs to the first floor and doors off to the dining kitchen, WC and dining room
Dining Kitchen
7m x 3.25m
WC
3.04m x 0.77m
Dining Room
6.96m x 2.59m
With door to integral garage and open plan archway into sun room
Sun Room
3.7m x 3.16m
Landing
With two loft access hatches, picture window to the rear with fabulous open views, large storage cupboard and doors off to;
Bedroom 1
4.58m x 3.91m
Bedroom 2
3.37m x 2.87m
En-suite
2.22m x 1.63m
Bedroom 3
4.61m x 4.04m
Bedroom 4
2.9m x 2.13m
Bathroom
2.49m x 2.2m
Directions
Rosley Cottage can be located with the postcode CA7 8BZ and identified by a PFK For Sale board. Alternatively by using What3Words: ///charted.stapled.decking
Services
Mains electricity, water & septic tank drainage; oil central heating; double glazing installed throughout. Please note: The mention of any appliances/services within these particulars does not imply that they are in full and efficient working order.
Septic Tank
We have been informed that the property has a septic tank and would advise any prospective purchaser to check it complies with current standards and rules introduced on 1st January 2020.
Referral & Other Payments
PFK work with preferred providers for certain services necessary for a house sale or purchase. Our providers price their products competitively, however you are under no obligation to use their services and may wish to compare them against other providers. Should you choose to utilise them PFK will receive a referral fee : Napthens LLP, Bendles LLP, Scott Duff & Co, Knights PLC, Newtons Ltd - completion of sale or purchase - £120 to £210 per transaction; Emma Harrison Financial Services – arrangement of mortgage & other products/insurances - average referral fee earned in 2023 was £222.00; M & G EPCs Ltd - EPC/Floorplan Referrals - EPC & Floorplan £35.00, EPC only £24.00, Floorplan only £6.00. All figures quoted are inclusive of VAT.
Garden
Large south facing patio and mature garden, mainly to lawn with shrubs, trees and raised veg bed. The whole plot extending to apx 0.45 acres, with outside power and water points. There are large sheds / stores in the garden also with power.
Parking - Double garage
Large garage of apx 475 square feet, with double width electric door for roadside vehicle access and double doors to the rear giving access for the sit on mower to the rear garden. This space offers superb workshop and storage space and can also be accessed integrally from the property via the dining room.
Parking - Driveway
Driveway to the right hand side of the property where the oil tank and additional sheds / storage is also located
Parking - Driveway
Second gated driveway to the left hand side of the property adding additional car parking off the roadside.
Parking - Off street
Block paved area across the width of the front of the property provides ample additional off road parking.
Brochures
Brochure 1- COUNCIL TAXA payment made to your local authority in order to pay for local services like schools, libraries, and refuse collection. The amount you pay depends on the value of the property.Read more about council Tax in our glossary page.
- Band: E
- PARKINGDetails of how and where vehicles can be parked, and any associated costs.Read more about parking in our glossary page.
- Garage,Driveway,Off street
- GARDENA property has access to an outdoor space, which could be private or shared.
- Private garden
- ACCESSIBILITYHow a property has been adapted to meet the needs of vulnerable or disabled individuals.Read more about accessibility in our glossary page.
- Ask agent
Rosley, Wigton, CA7
Add an important place to see how long it'd take to get there from our property listings.
__mins driving to your place
Your mortgage
Notes
Staying secure when looking for property
Ensure you're up to date with our latest advice on how to avoid fraud or scams when looking for property online.
Visit our security centre to find out moreDisclaimer - Property reference dec6e555-8eee-4c6c-86b6-e98c11d08d59. The information displayed about this property comprises a property advertisement. Rightmove.co.uk makes no warranty as to the accuracy or completeness of the advertisement or any linked or associated information, and Rightmove has no control over the content. This property advertisement does not constitute property particulars. The information is provided and maintained by PFK, Penrith. Please contact the selling agent or developer directly to obtain any information which may be available under the terms of The Energy Performance of Buildings (Certificates and Inspections) (England and Wales) Regulations 2007 or the Home Report if in relation to a residential property in Scotland.
*This is the average speed from the provider with the fastest broadband package available at this postcode. The average speed displayed is based on the download speeds of at least 50% of customers at peak time (8pm to 10pm). Fibre/cable services at the postcode are subject to availability and may differ between properties within a postcode. Speeds can be affected by a range of technical and environmental factors. The speed at the property may be lower than that listed above. You can check the estimated speed and confirm availability to a property prior to purchasing on the broadband provider's website. Providers may increase charges. The information is provided and maintained by Decision Technologies Limited. **This is indicative only and based on a 2-person household with multiple devices and simultaneous usage. Broadband performance is affected by multiple factors including number of occupants and devices, simultaneous usage, router range etc. For more information speak to your broadband provider.
Map data ©OpenStreetMap contributors.
